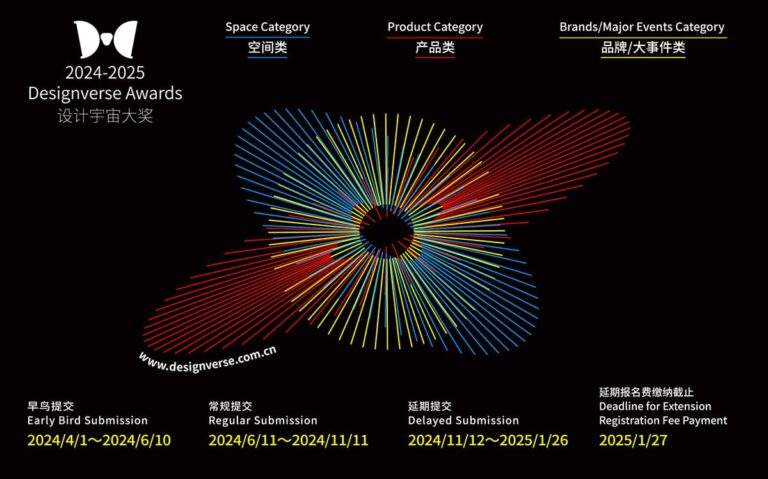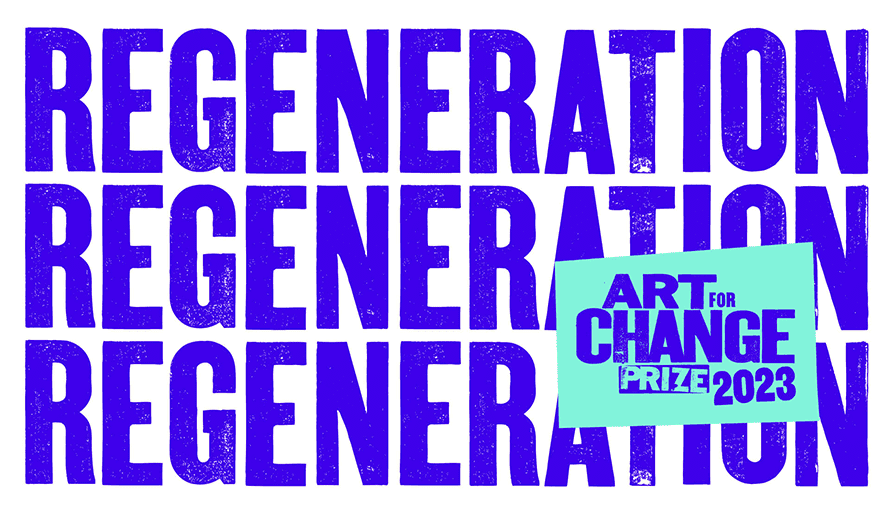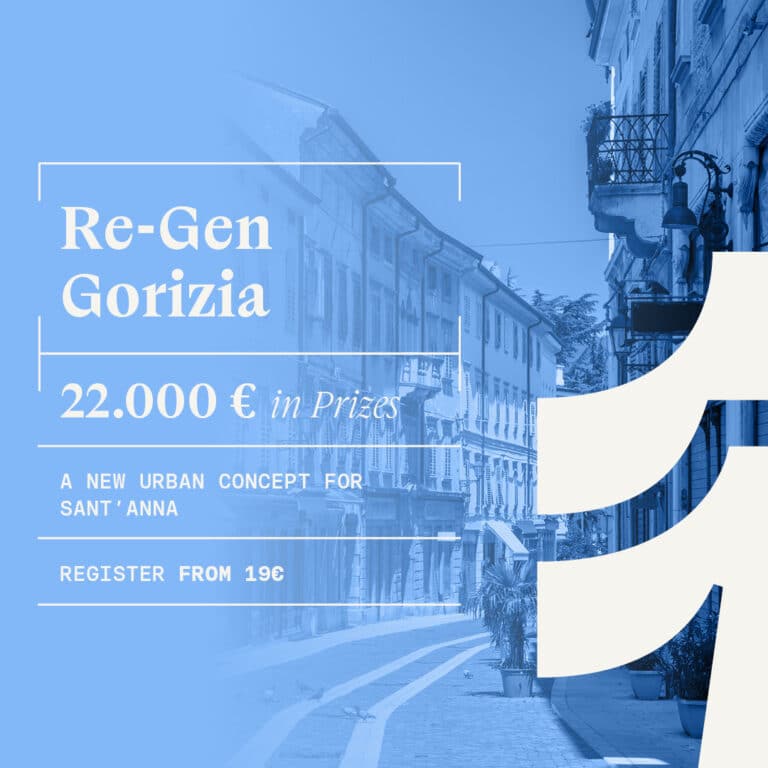The Drawing Board 2024
The Drawing Board 2024 invites participants to reimagine Pathu Thoon Lane, a historically rich site in Madurai. Nestled between Navabath Kana Street and Mahal Vadampookki Street, Pathu Thoon Lane is located north of Thirumalai Nayakkar’s palace and is flanked by houses and shops that obscure its iconic pillars. Close by, you’ll find the Madurai Meenakshi Amman Temple and Thirumalai Nayakkar Mahal, also known as Swarga Vilasam Palace, commissioned by Thirumalai Nayakkar himself.
The Ranga Vilasam Palace, built in 1636 AD within the Swarga Vilasam premises, once housed Thirumalai Nayakkar’s younger brother, Muthiyaalu Nayakkar. The Ten Pillars of Pathu Thoon are believed to have been part of the Ranga Vilasam façade, though much of the palace has been lost over time. According to historian R. Venkataraman, the shift of the Nayakkar Kingdom’s headquarters from Madurai to Trichy led to the relocation of valuable parts of the palace, leaving the rest abandoned. The remaining Pathu Thoon survived the destruction of northern forts during the Madurai invasion by Chanda Sahib. Now declared archaeological monuments of Tamil Nadu, Pathu Thoon is protected by the Tamil Nadu State Department of Archaeology. The surrounding area, once famed for silk production by Saurashtrian weavers, is now lined with textile shops.
Site Overview
Pathu Thoon Lane, often referred to as “10 Pillar Street,” is characterized by its ten granite pillars along a narrow, 4-meter-wide thoroughfare. The lane is predominantly bordered by buildings up to two stories high, with retail spaces on the ground floor and residences above. Each granite pillar stands 12 meters tall and 1.20 meters in diameter, with one featuring an embossed shivalingam sculpture and a niche for lighting a lamp. Despite its historical significance and protection status, Pathu Thoon has faced encroachment by local businesses, contributing to its degradation.
Design Program
The Drawing Board 2024 challenges participants to design with the historical essence of Pathu Thoon Lane in mind, creating spaces that celebrate the lane’s rich heritage of weaving and silk craftsmanship. The design should also consider integrating the pillars into a heritage walk that links the Madurai Meenakshi Amman Temple and Thirumalai Nayakkar Mahal, using architectural interventions to highlight the significance of the pillars and the path.
Design requirements include maintaining 50% ground coverage per plot and adhering to a Floor Area Ratio (FAR) of 1.5 times the site area. Public activities are to be concentrated on the ground and first floors, while residential spaces are designated for upper levels. Building heights are capped at 12 meters, with no setback requirements. The distinctive features of the site, such as its historical pillars and proximity to Madurai’s key landmarks, should inform the design approach.
Eligibility Criteria
The Drawing Board 2024 is open to any undergraduate student, whether full-time or part-time, currently enrolled in an architecture program or who has completed all coursework by June 2024.
Important Dates
The Drawing Board 2024 kicks off on July 15, 2024. Final submissions are due by September 16, 2024, with the announcement of finalists on September 25, 2024. A masterclass is scheduled for October 4, 2024, followed by the competition finale on October 5, 2024.
This competition offers a unique opportunity to engage with Madurai’s architectural heritage, showcasing the transformative potential of design in preserving and enhancing historical urban spaces.
Finally, find out more on ArchUp:







