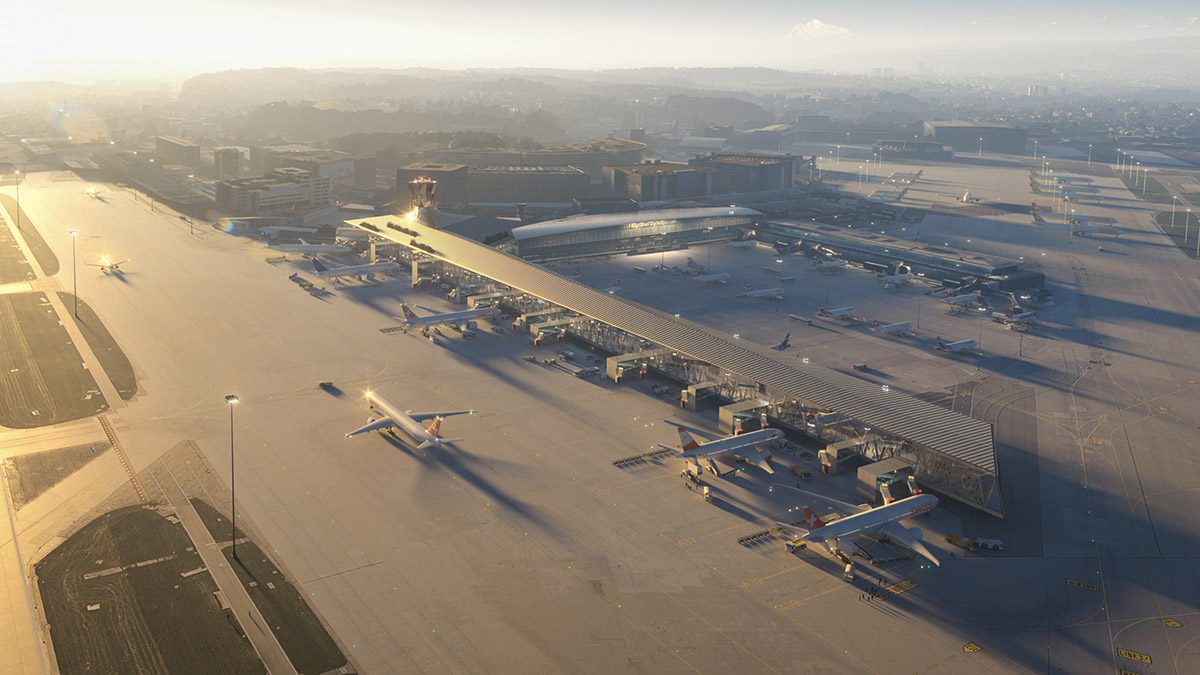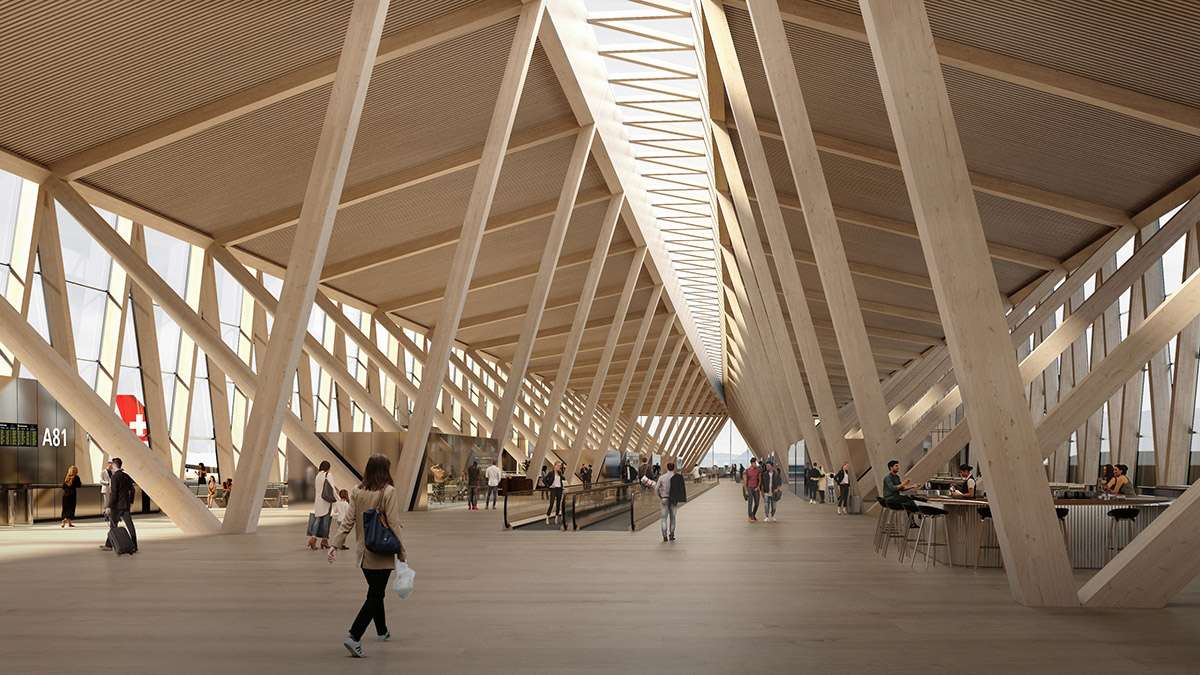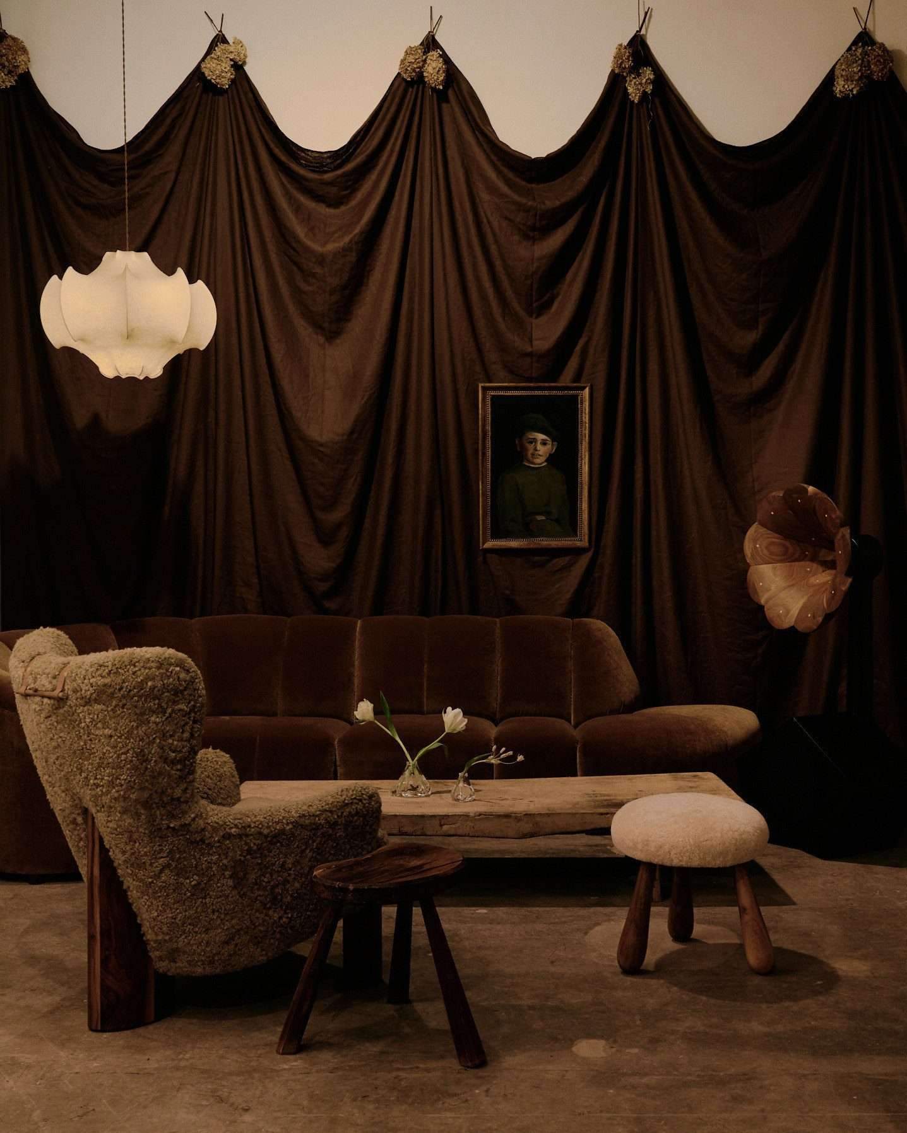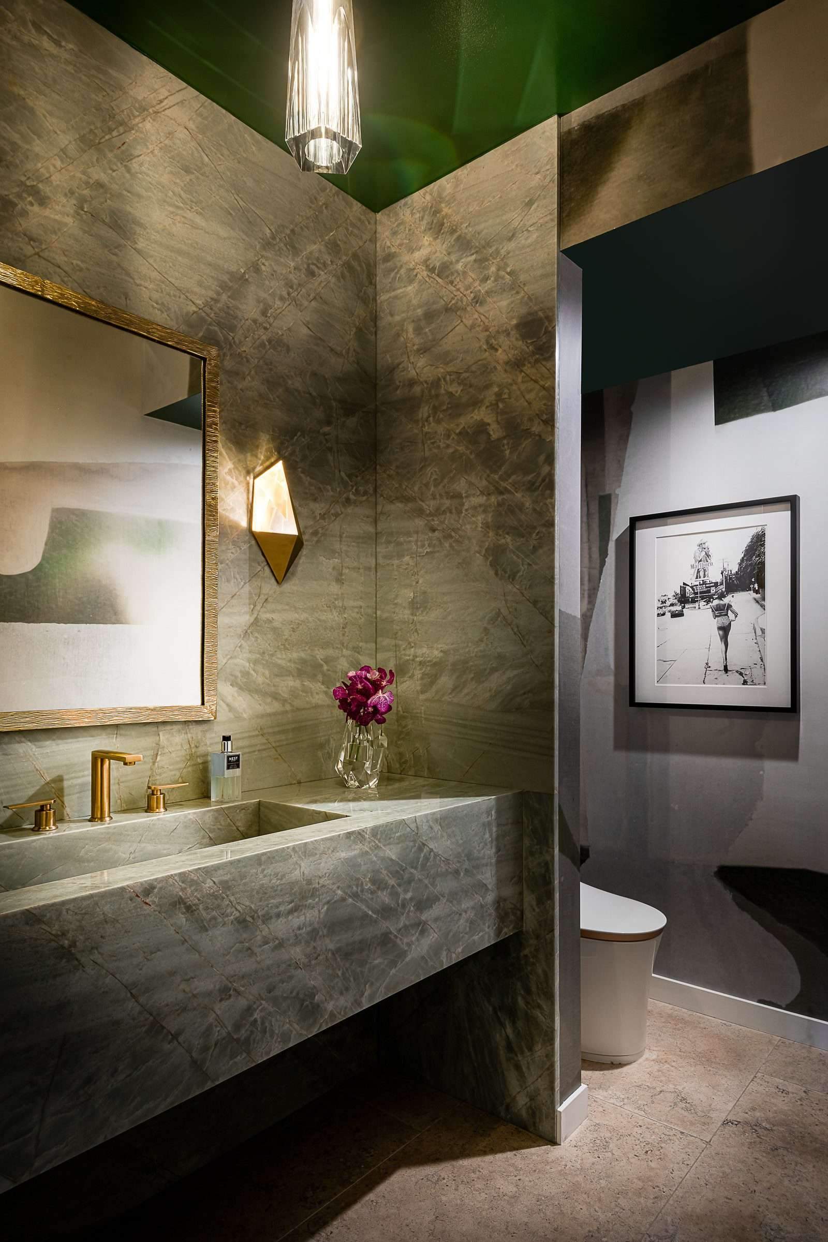BIG and HOK have been awarded a two-stage international design competition to design Dock A at Zurich Airport,
the largest dock at Zurich Airport in Switzerland.
BIG and HOK’s winning proposal, called Raumfachwerk, was selected from 10 global competition entries, including Foster + Partners, Grimshaw Architects and SOM.
While BIG will serve as the lead engineer, HOK will serve as the flight engineer on the project.
In the competition, along with BIG and HOK, 10:8 architects, engineering firm Buro Happold, timber experts Pirmin Jung and aviation consultant NACO are other members of the team and seek to cement the airport’s continued standing as a gateway to Switzerland.
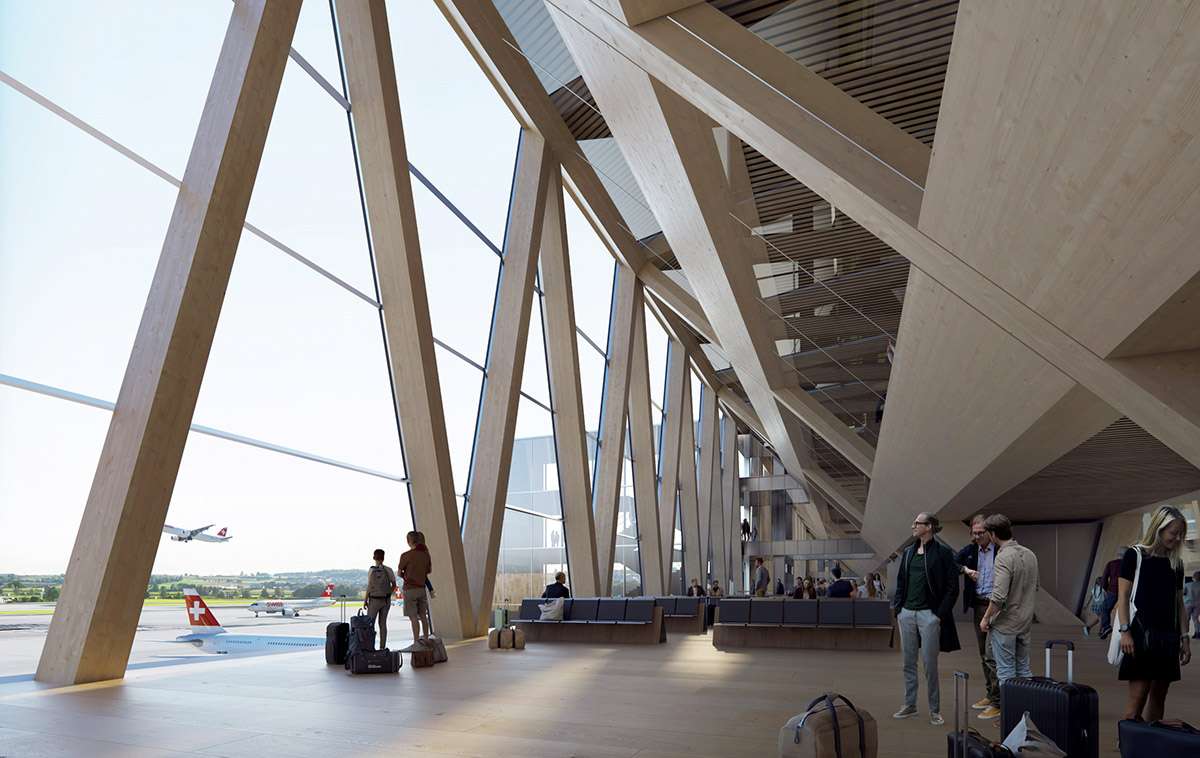
Design Features
The airport is made mostly of locally sourced timber,
while its main loading system is based on V-shaped timber beams in order to provide a structural function
and a nod to both the Swiss Alpine landscape and the ancient traditions of timber construction and traditional pitched roofs.
Since its opening in the 1950s, Zurich Airport has become one of the most important aviation hubs in Europe.
Following previous airport additions to Dock E, Airside Center,
and The Circle, a two-stage international design competition has launched in 2020 to replace Dock A.
Expected to open at Zurich Airport in 10 years, the new Dock A includes Schengen and non-Schengen gates,
air retail, lounges, offices, a new air traffic control tower,
and an extension to the immigration hall – it will be the next phase in the airport’s expansion.
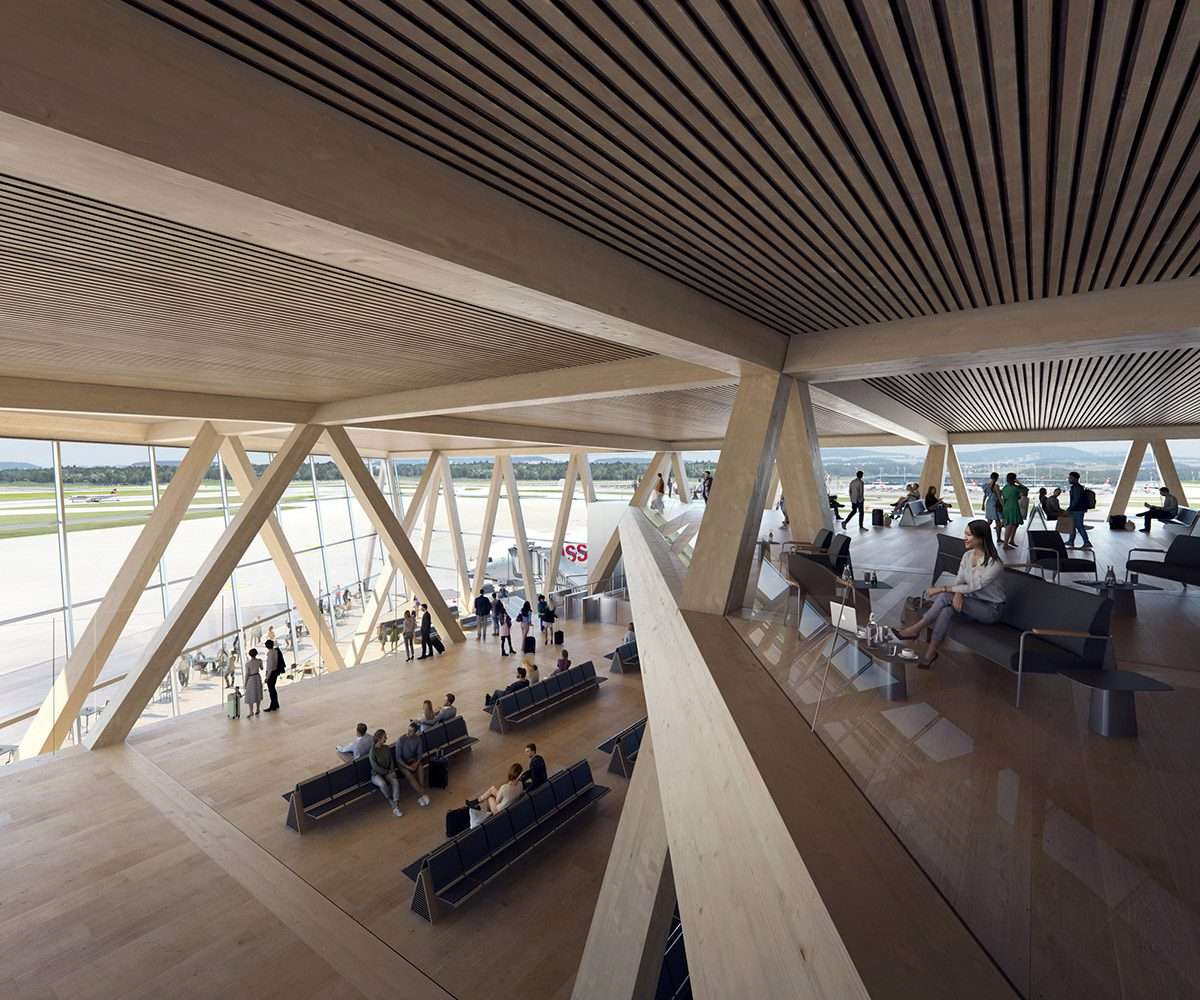
The team concept was envisioned as a strong and flexible structural framework – the design proposal celebrates the passenger experience and movement through an airport.
Located adjacent to the existing Airside Center and Terminal 1, there are two main areas defining the new Dock A:
the central hub with shopping, airport services for arriving and departing passengers and vertical handling,
and a jetty with gated, waiting areas and fixed connections connected to aircraft.
As airports grow and evolve and as international guidelines and safety requirements change,
airports tend to become more and more complex: frankensteins of threads, patches and extensions.
For the new main terminal of Zurich Airport, they have attempted to respond to this complex challenge with the simplest possible response:
a collective timber space frame that is a structural design, spatial experience, architectural finish, and organizing principle in one.
Unveiling the wooden design of Dock A at Zurich Airport
The stunning structure is made of locally sourced wood,
and the tall, sculpted body of the roof is completely covered with solar panels that convert sunlight into an energy source.
The occupant experience inside the spaces is enhanced by daylight as a natural wayfinding system.
Also a linear alcove is created at the quay roof slope and widens towards the central axis and opens into the lobby where all departing, arriving and transfer passengers meet.
“Raumfachwerk” by @BIG_Architects, @HOKNetwork and 10:8 Architekten won the competition for the new Dock A with tower at Zurich Airport. It is to be constructed largely of wood and will set new standards in terms of sustainable terminal buildings. https://t.co/6pAFcyVLL4 pic.twitter.com/zEsE8BGnZo
— Zurich Airport (@zrh_airport) June 15, 2022
By placing the control tower at its center,
the tower is experienced from the inside as a beacon that creates a sense of place, closer to a city square rather than an airport.
All floors are divided into seven floors, connected by a generous, light-filled lobby,
while all incoming passengers are directed towards Dock A.
Passenger flows are directed through the concourse connecting all floors via stairs,
escalators and elevators – from the underground immigration hall to all arrival and departure levels,
and the lounges on the upper floors of the central hub.
For more architectural news

