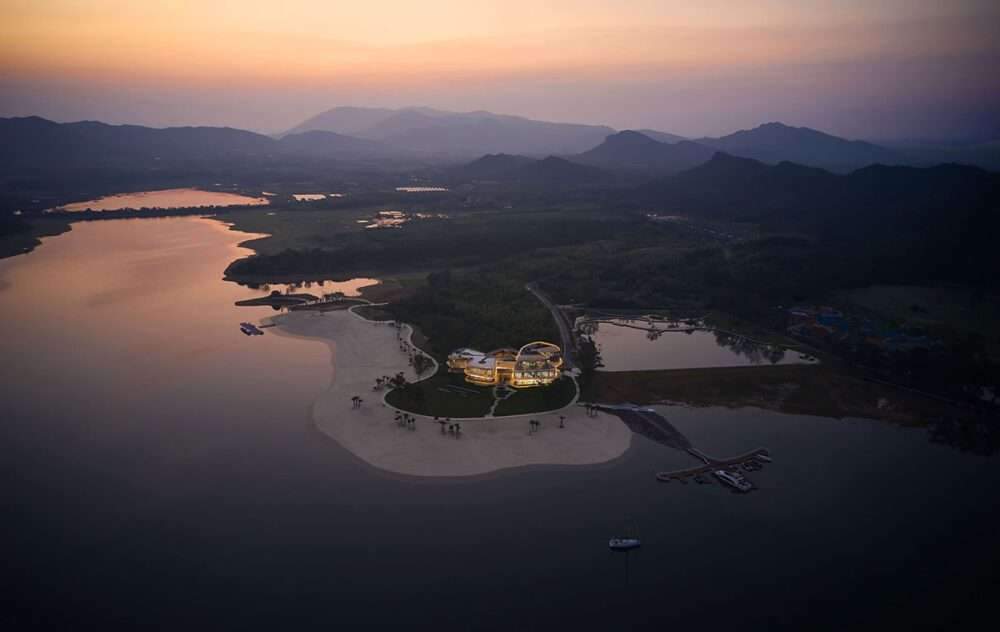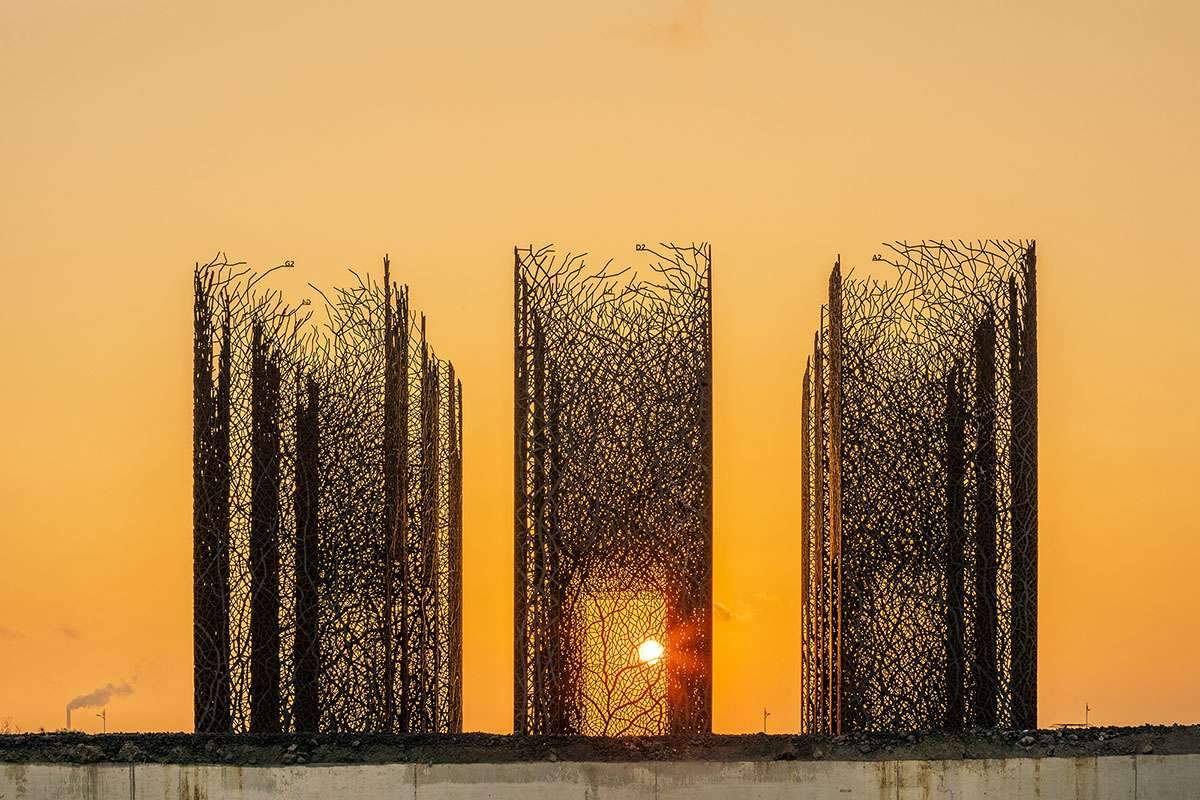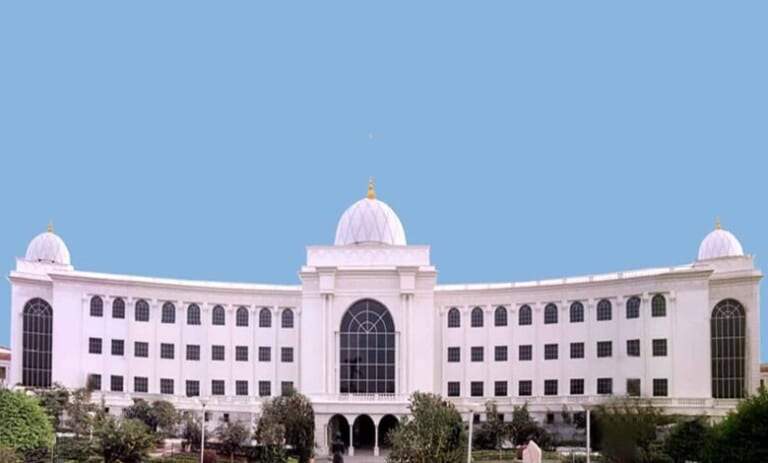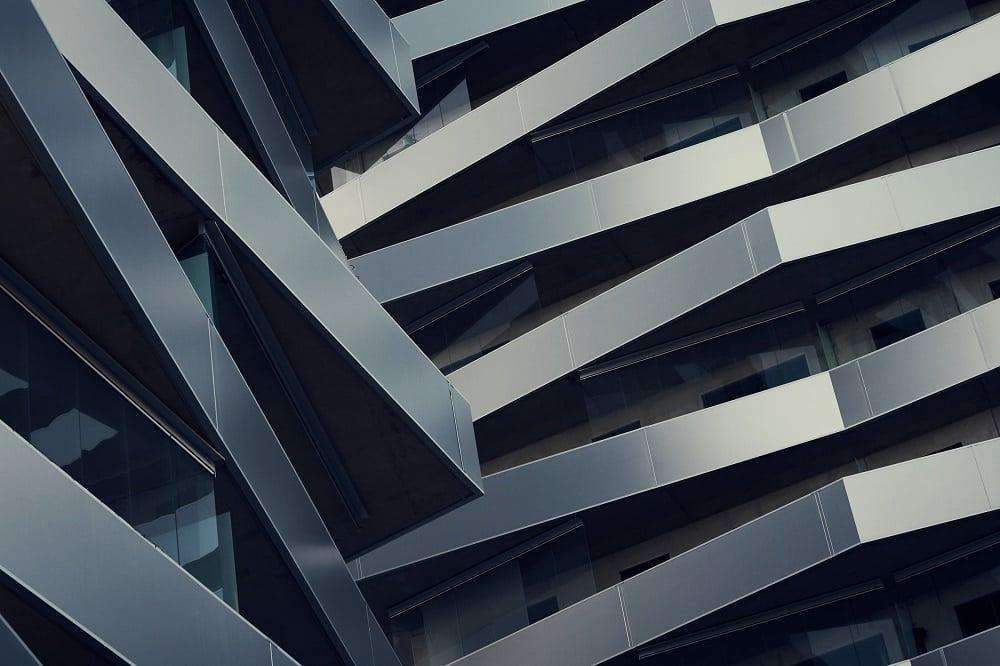Design of the White Crane Lake Visitor Center,
A sinuous bamboo skin envelops a visitor center that appears to be lighting a lantern inside a forest at White Crane Lake, Yingtan, Jiangxi Province, China.
The project, called White Crane Lake Visitor Center, was designed by Beijing-based architecture firm Archperience Design.
The project, which has an area of 3,620 square meters, is located next to Yingtan City,
Jiangxi Province, and the project covers an area of 10 square kilometers.
It features panoramic views of the skyline, bamboo forests on its shores,
calm waters, and vast blue skies above it. Create a calm and idyllic atmosphere for visitors there.
The visitor center was envisioned as the hub of the comprehensive White Crane Lake development initiative.
The challenge facing the designers was to place a stylistically modern cultural building aimed at increasing tourism,
in a natural environment defined by its tranquil atmosphere.
The project had many functional requirements to meet,
balancing the need to coexist elegantly with the landscape of forests, mountains and the lake itself.
Design features
When architect Jinang Yang was first formulating his design approach for the project,
The simple solution was to take the materials and forms of local houses found in Jiangxi –
and then abstract and translate that language,
Fundamentally reinterpreting traditional architecture with a modern approach.
However, given that the building program requires approximately 3,000 square meters of space,
It was quickly recognized that the emergence of a new large-scale traditional Chinese style building
at the water’s edge would be visually disruptive and at odds with the surrounding nature.
Upon visiting the site for the first time, the architect’s intuition and experience emerged
and the overall design approach was decisively defined.
Rather than being overtly associated with the local residential architectural style
or focusing excessively on traditional materials and construction methods,
The new building will instead highlight the natural and atmospheric qualities of the White Crane Lake site itself.
The visitor center is located on a tidal flat, surrounded by the lake on the northern, southern and western sides of the site.
With a vast bamboo forest to the east.

As the sun rises in the early morning, the lake is shrouded in thick clouds and mist gently spreads into the surrounding forests.
Visitors walking through the forest at this time of day have the impression that they are simultaneously
walking through trees and clouds high in the sky.
In order to reduce its interference in the environment, the building volume adopts a decentralized layout,
Its overall shape is divided into a series of connected volumes, effectively reducing its perceived visual scope.
For more architectural news










