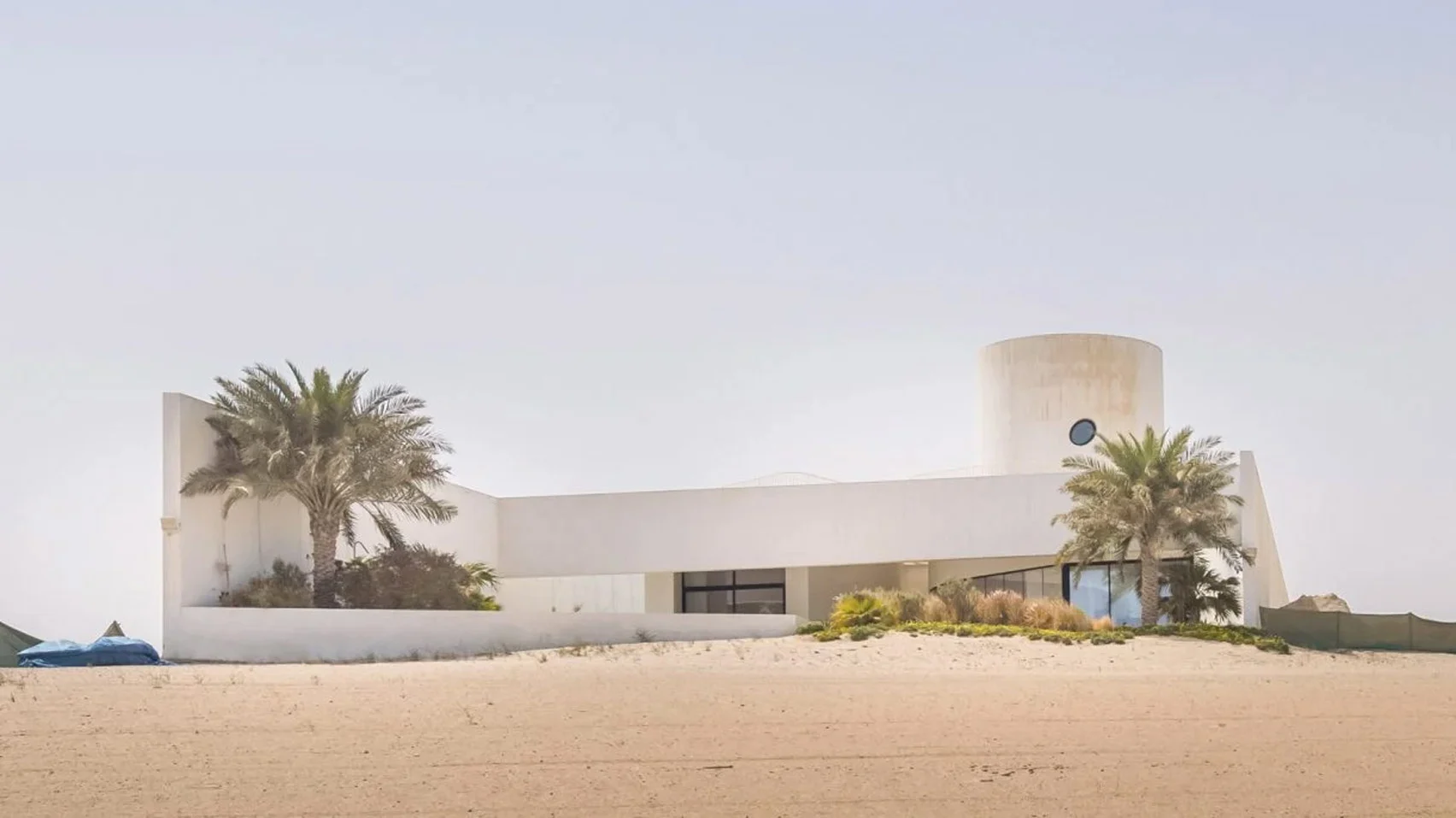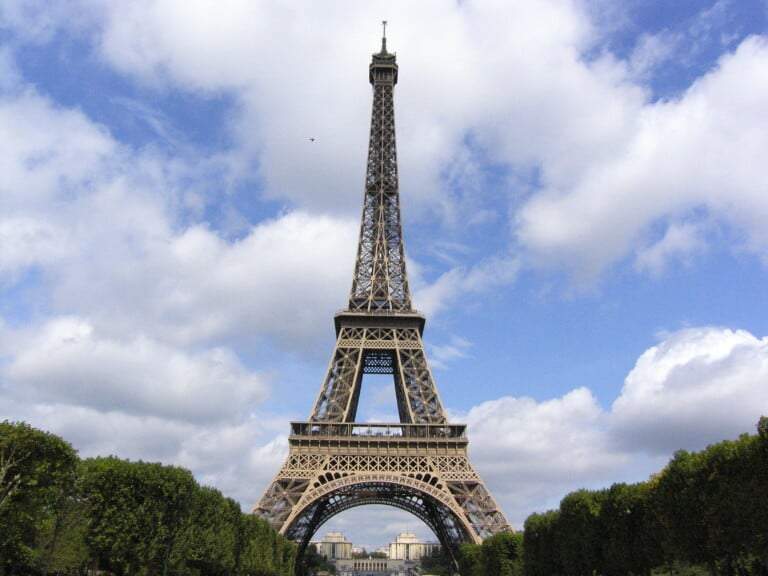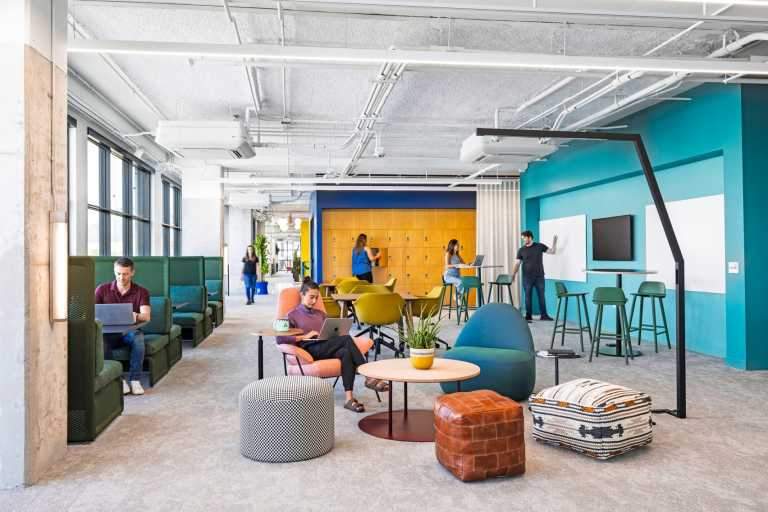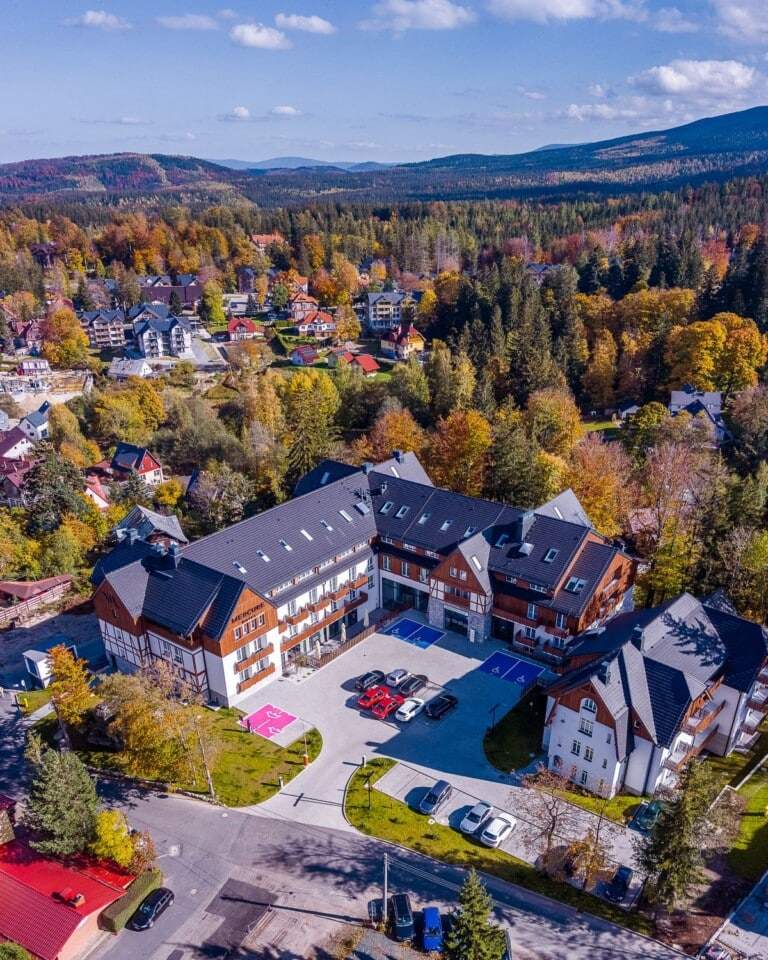A Lighthouse-Inspired Beachfront Retreat
Architecture studio TAEP/APP has unveiled White Fortress, a striking beachfront home in Al Khiran Pearl City, Kuwait. Designed as a private weekend retreat, the house is defined by its fortress-like white walls and a lighthouse-style tower, which rises above the enclosed structure.
Situated along the artificial coastline of this mega-development, the home balances traditional Kuwaiti architecture with modern resilience, offering a harmonious retreat against the backdrop of the Gulf and desert landscape.
Reviving Traditional Kuwaiti Courtyard Homes
White Fortress reinterprets the historic Kuwaiti courtyard house, an architectural form that once dominated the region but has been replaced by modern structures. The design incorporates a central courtyard, bringing natural light and ventilation into the home while creating a seamless indoor-outdoor connection.
The low-slung buildings extend in a linear plan towards the sea, interwoven with oval patios, lush courtyards, and an “oasis” of palm trees—all enclosed within robust concrete and brick walls that shield the home from Kuwait’s harsh desert climate.
A Home Divided into Distinct Zones
The layout of White Fortress follows a clear zoning strategy:
- The Central Courtyard: Serving as the spatial anchor, this area links key social spaces such as the library, dining room, and diwania—a traditional gathering space where guests converse, debate, and share news.
- The Private Zone: Located near the sea, this section contains three bedrooms, offering a secluded retreat within the home.
- The Tower (The Lighthouse): A cylindrical tower rises above the central oasis, featuring oval-shaped windows. Inside, it houses:
- A first-floor office with access to a panoramic roof terrace overlooking the Gulf and desert dunes.
- A second-floor prayer space, oriented towards Mecca (qibla), providing a quiet spiritual retreat.
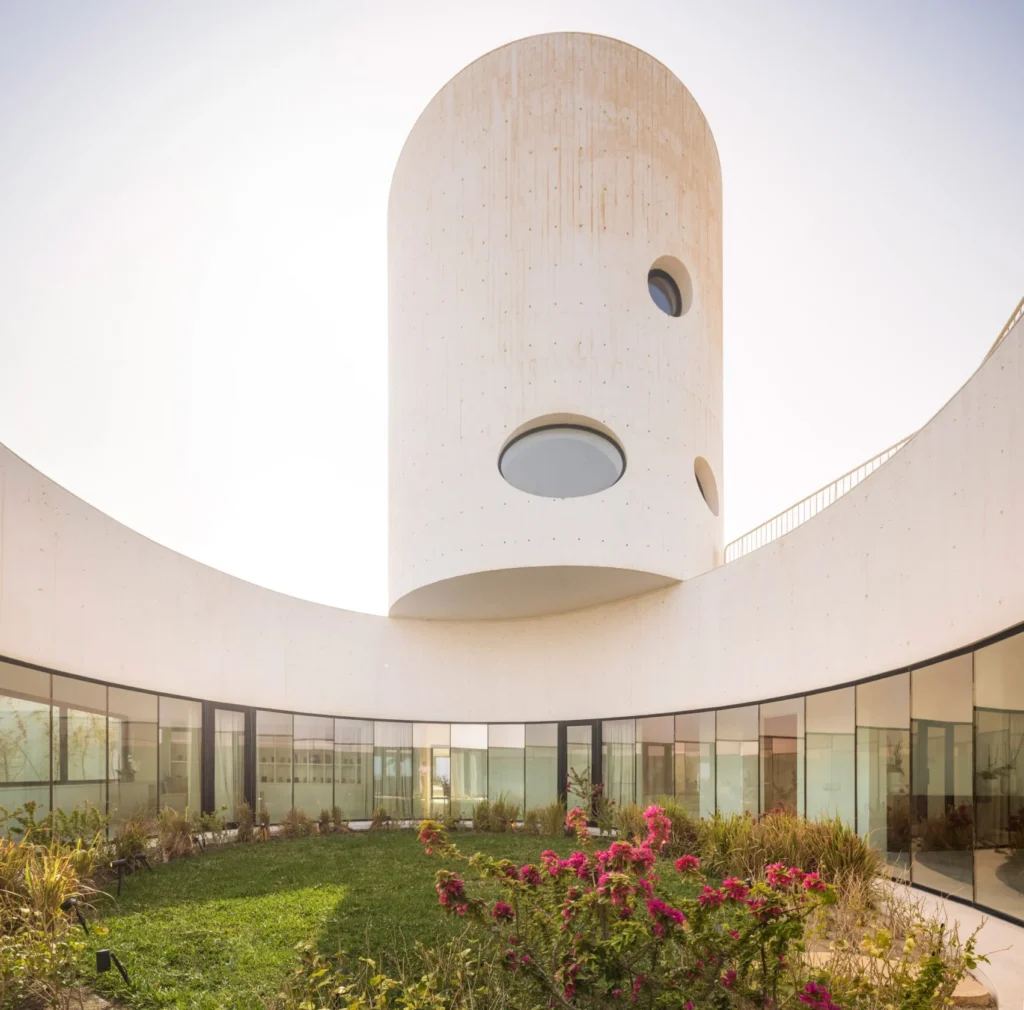
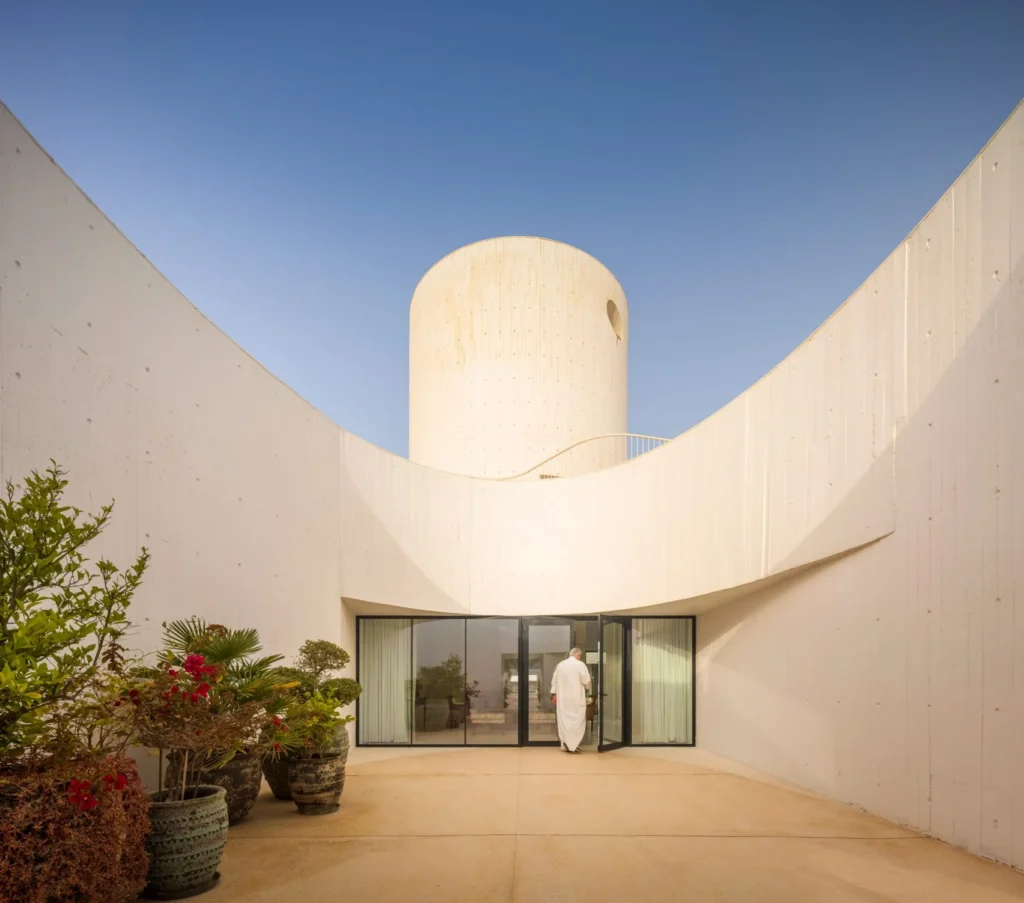
Cooling Strategies and Natural Integration
Given Kuwait’s intense heat, the design of White Fortress integrates passive cooling solutions to maintain comfort. Key features include:
- Overhangs and shaded areas that reduce heat gain.
- Lush planting in courtyards to cool the microclimate.
- Concrete and brick construction, chosen for durability, cost-effectiveness, and accessibility.
More on ArchUp:
Interior Craftsmanship and Materials
Inside, the home showcases handcrafted finishes, blending contemporary aesthetics with artisanal traditions:
- Ceramic and terracotta tiles create a warm, tactile feel.
- Traditional terrazzo flooring reflects Kuwait’s design heritage.
- Exposed concrete surfaces offer a raw yet refined aesthetic.
Seamless Connection to the Beach
The home extends onto a private beachfront, where a partially covered patio provides uninterrupted views of the Gulf and desert landscape—a tranquil space designed for relaxation.
A Modern Interpretation of Coastal Kuwaiti Living
Located just an hour south of Kuwait City, White Fortress stands as a modern testament to the region’s architectural heritage, blending fortress-like resilience with contemporary luxury. As part of the Al Khiran Pearl City masterplan, it highlights the growing fusion of tradition and modernity in Kuwait’s evolving coastal developments.
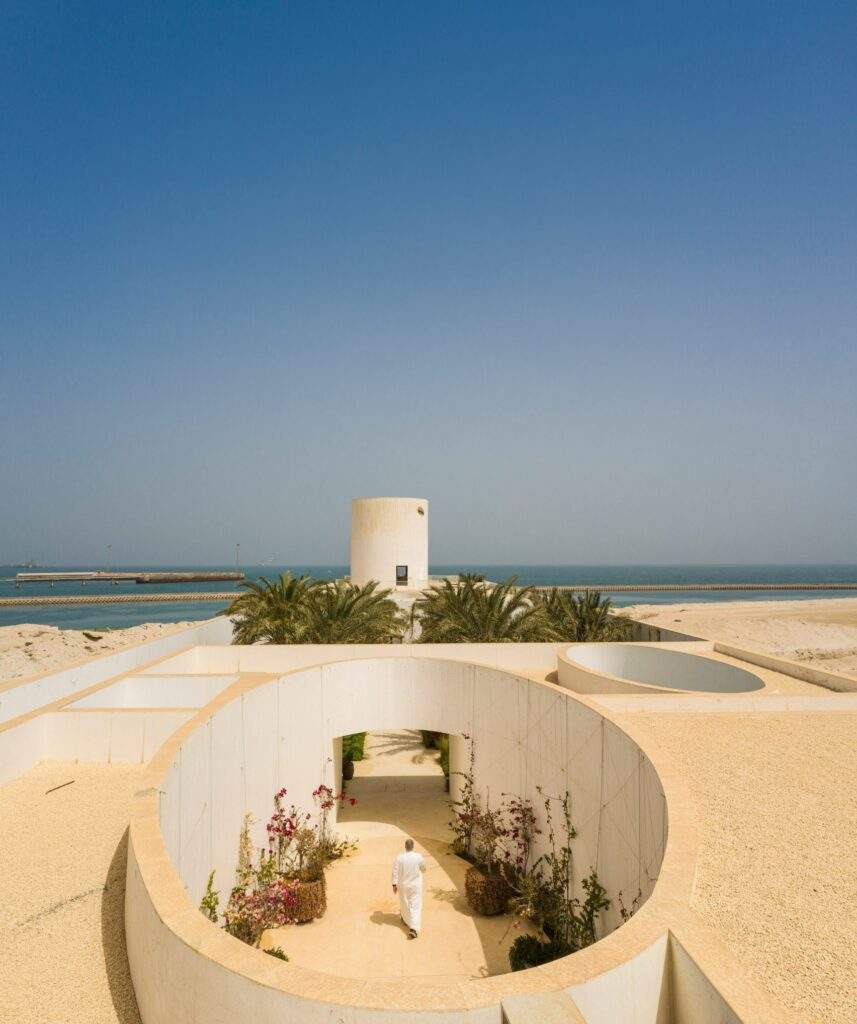
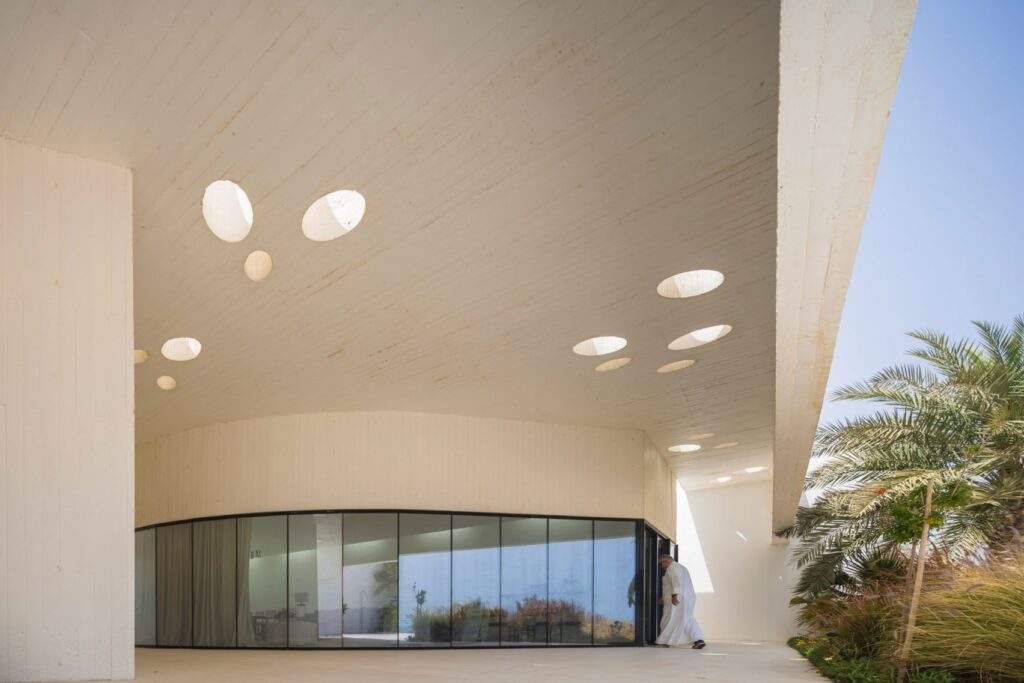
Photos: Fernando Guerra | FG+SG

