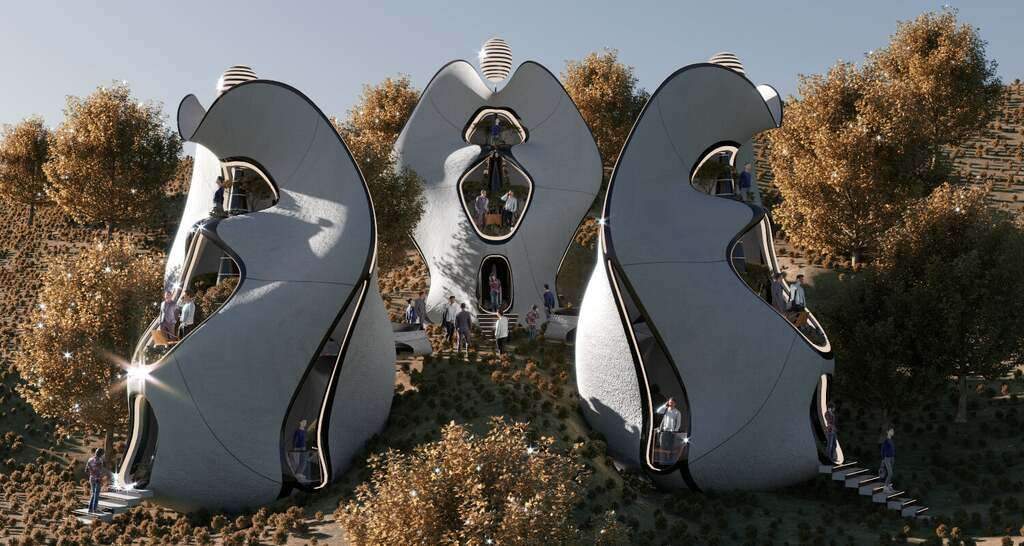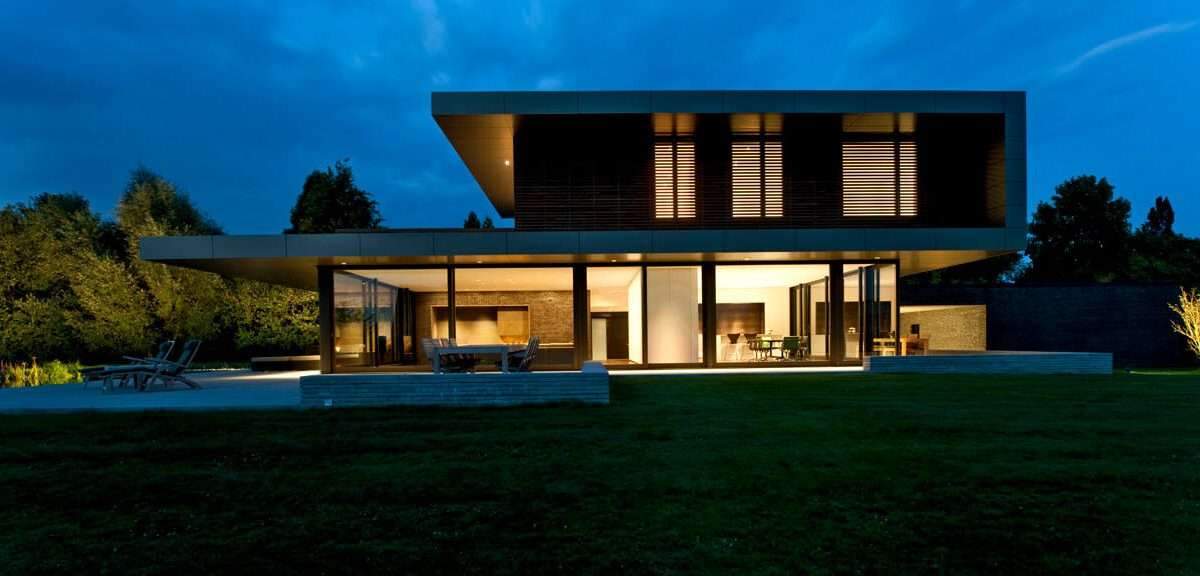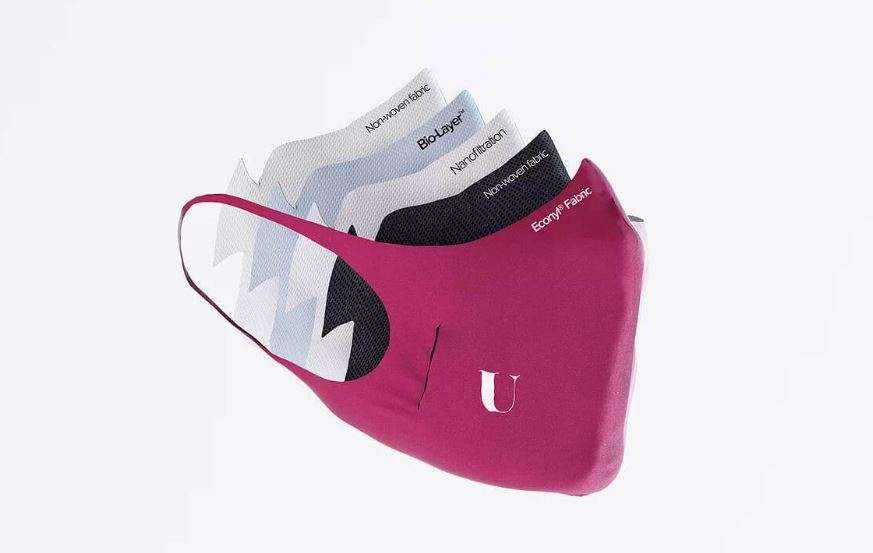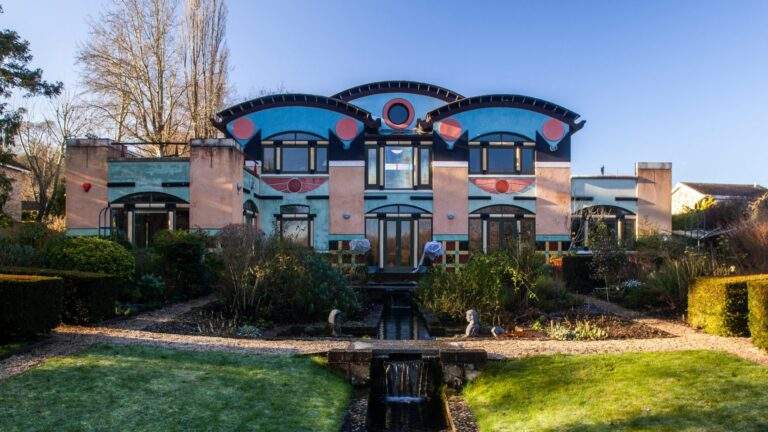World’s First Exosteel Modular- Prefabricated Living Houses by MASK Architects in Sardinia
World’s First Exosteel Modular- Prefabricated Living Houses by MASK Architects in Sardinia
Project Specifications
Name of the Project: Mother Nature
Architectural Studio: MASK Architects
Project Location: Sardinia, Italy
Head Architects and Design Team: Oznur Pınar Çer and Danilo Petta
Rendering and Animations: MASK Architects
Madre Natura or Mother Nature is the name denoted to the first 3D printed steel structure modular houses. This MASK Architects’ design was proposed for the visitors to the Nivola Museum, tourists, and artists located in Orani, Sardinia.
Danilo Petta and Znur Pnarer tool inspiration for the design from the work of ‘Costantino Nivola’ and proposed these modular dwellings based on his sculpture ‘La Madre.’
The design studio is the first one around the globe to employ a 3D structure in steel with an exoskeleton construction system. This technique supports and distributes all the essential functional parts of the building with their innovative construction technology termed- Exosteel.
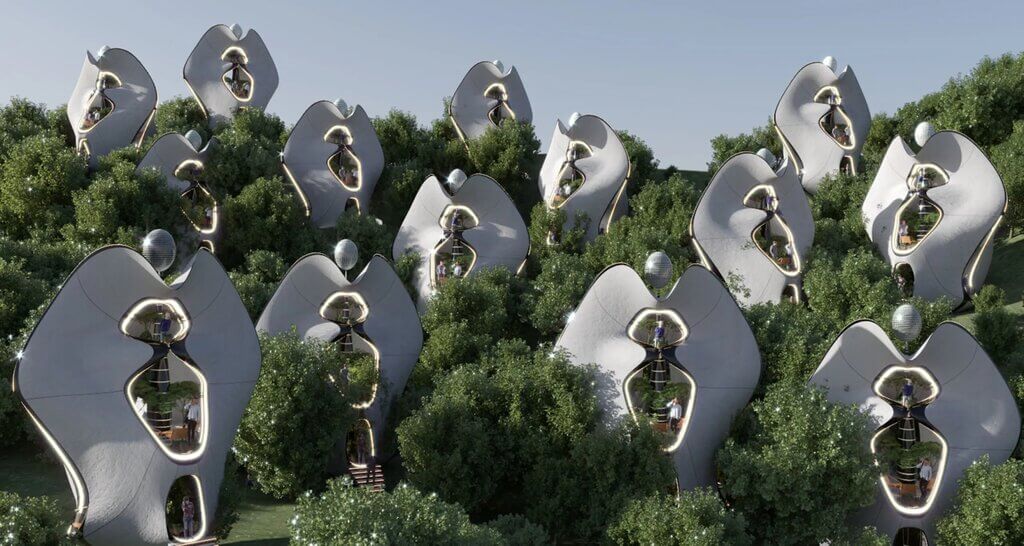
Source: rinnovabili.it
The homes, which are made up of 14 modular units, have an amorphous shape with various types of tears that serve as apertures on their elevations. The dwelling unit’s spatial program is composed of an entrance, bed, sitting area, study table, shelf and tv, bathroom, and balcony with properly furnished social space and bar.
Every unit accommodates hollow-core columns implanted one-third into the ground, as well as numerous organic branches that flow out to support the three levels of the structure. For every story, a boundary frame splits and holds the facades, which are made up of panels designed to fit the house’s organic, flowing contour.
The concept followed for this design by MASK architects was aimed to merge art, architecture, and technology. The objective was to maintain and safeguard Orani’s tradition by paying tribute to Constantino Nivola’s work, and carry forward his legacy incorporating current construction techniques and local style into the design.
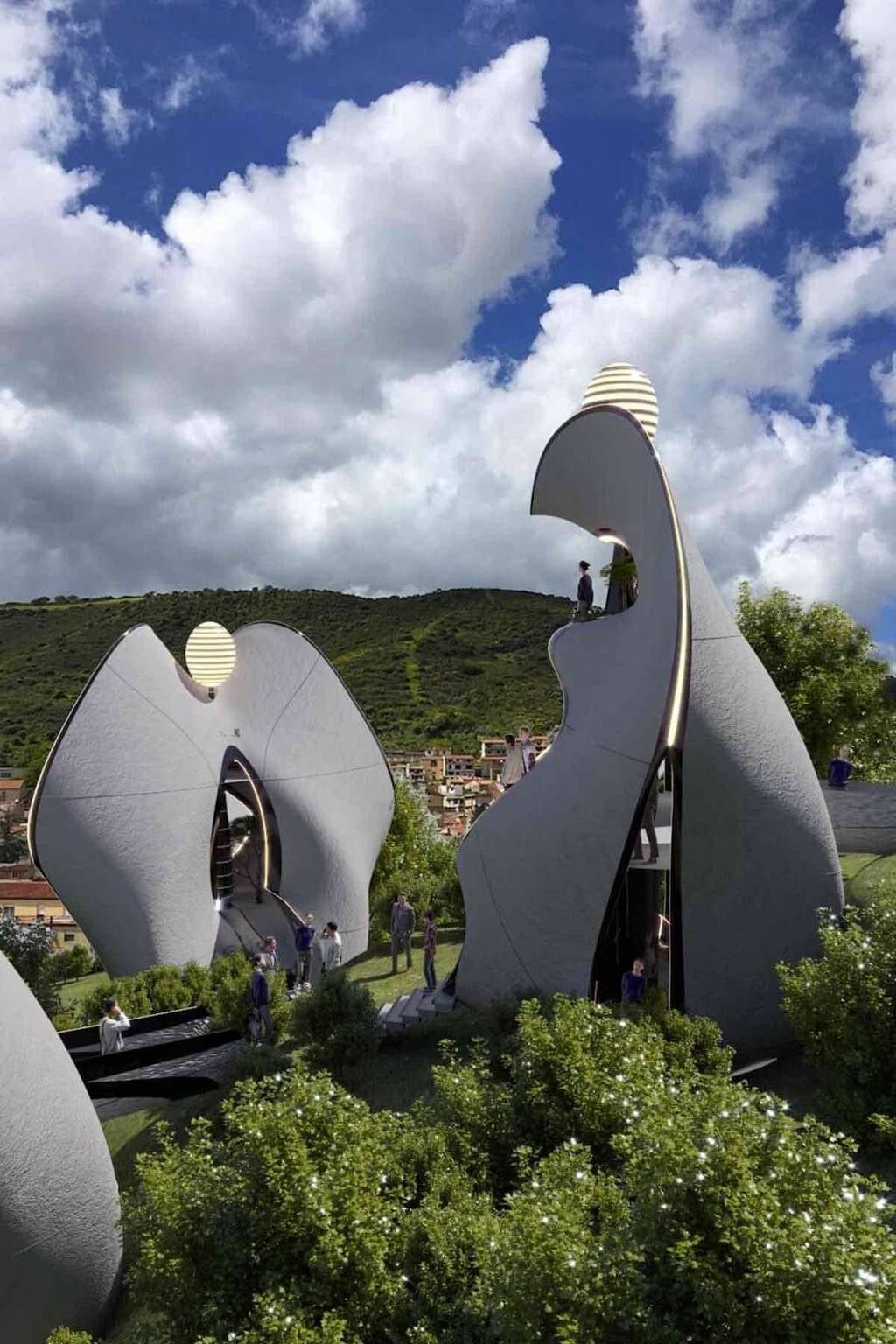
Source: ecoinventos.com
The site is located on a messy slope which was envisioned to be converted into staggered portions with various levels of housing modules to be placed and fitted in.
“When we look at the Neolithic Period of Sardinia, they prayed for ‘Dea Madre’ throughout their culture, it’s the concept and idea of the Mediterranean. The heart of the Earth and all its nature is known as mother. Like a mother, we want to raise up this development and embrace it, to give credit to the pivotal point where the woman has influenced the world. We have tried to harmonize the two different concepts of Nature and Mama in this project for Orani,” mentioned the team.
They continue, “We have taken the same understanding of how our development should be accessible to everyone and how art plays a role in bringing communities together.”
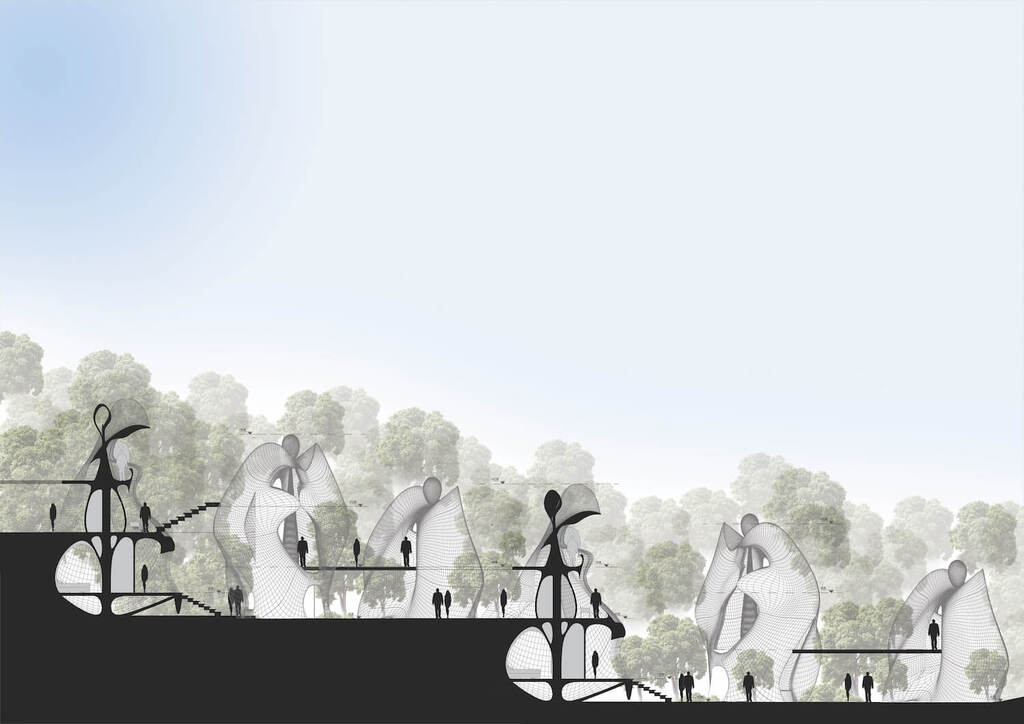
Source: amazingarchitecture.com
The development of this housing community is aimed to be self-sustaining that will function in harmony with the natural environment as it is surrounded by natural beauty. Because Sardinia is notorious for its high winds, the units are built with gaps on both faces of the building to enable wind to travel through.
Each unit is designed in a way that is self-sustaining and is also capable of providing energy resources to the development’s grid. Every structure is built to be extensible and adaptable, allowing modules to adapt to any terrain and fulfill the requirements. Each unit is centered on an Energy Tower, which is intended to supply natural solar and wind-generated electricity.
This central energy tower is blanketed with solar panels in order to gather solar energy, and the top of it can rotate 360 degrees with the flow of wind, generating wind turbine energy. Wind may be routed through the spaces in the units and channelled to the wind turbines.
Some technical equipment, such as surveillance cameras and fire detecting systems, are also installed at the top of the tower. This aims to give both human and natural security in the event of natural calamities. These technical equipment have been housed across the bottom section of the central tower that contains the essential water and energy storage along with the distribution systems for the surrounding areas.
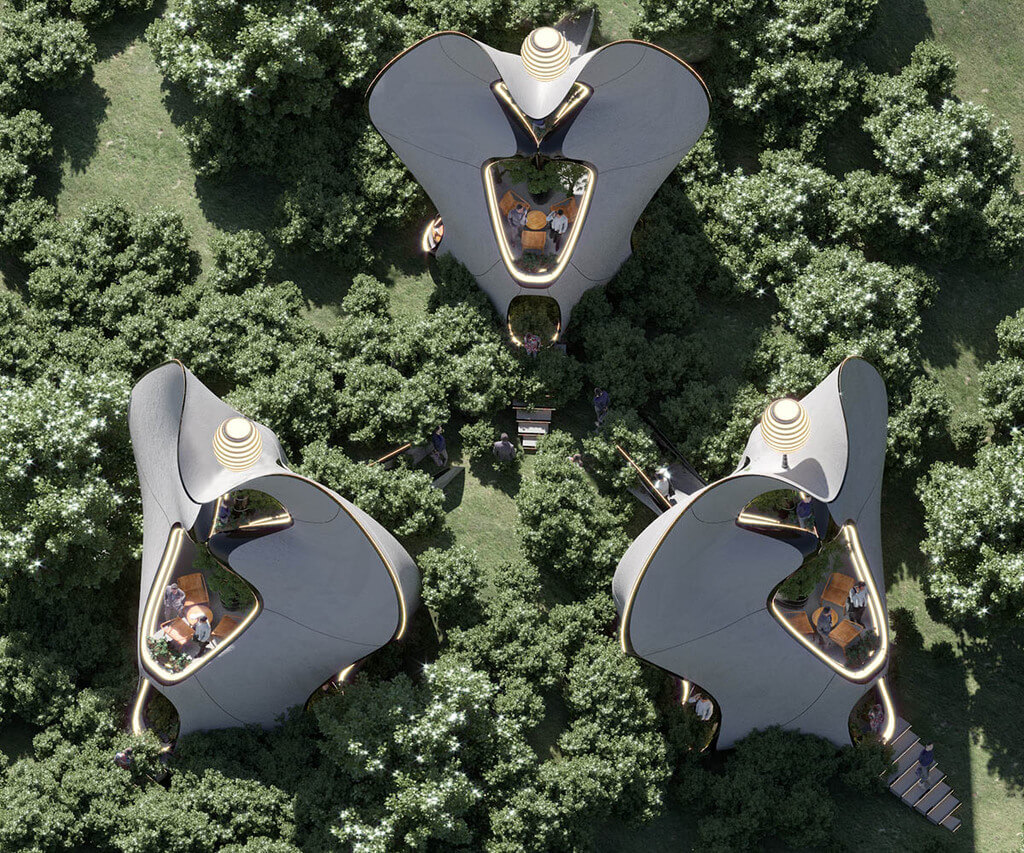
Source: worldarchitecture.org
Each module functions as a beacon on the hills. The illumination system on these units offers visibility for the site surroundings as well. The unique lighting system can also be used to offer entertainment lighting in view of social events and night exhibitions.
There are a variety of configurations in which these modules may be placed on the site, ranging from a single module that can be self-sustaining to a cluster of modules in a kite diamond structure that can establish a tiny community.
The world’s first exosteel modular is composed of a steel skeleton that supports the primarily centered energy tower holding the whole system together. Further, a self-supporting steel structure is produced by attaching bearing beams to the main column. Owing to the flexibility of the metal skeleton, designers could construct the unique external structure envisioned by the team.
The main elevation material used is composite light grey panels based on affix. This facade offers a combination of pleasant space isolation enhanced with a white-stone aesthetic sense akin to the ‘Madre Sculpture.’
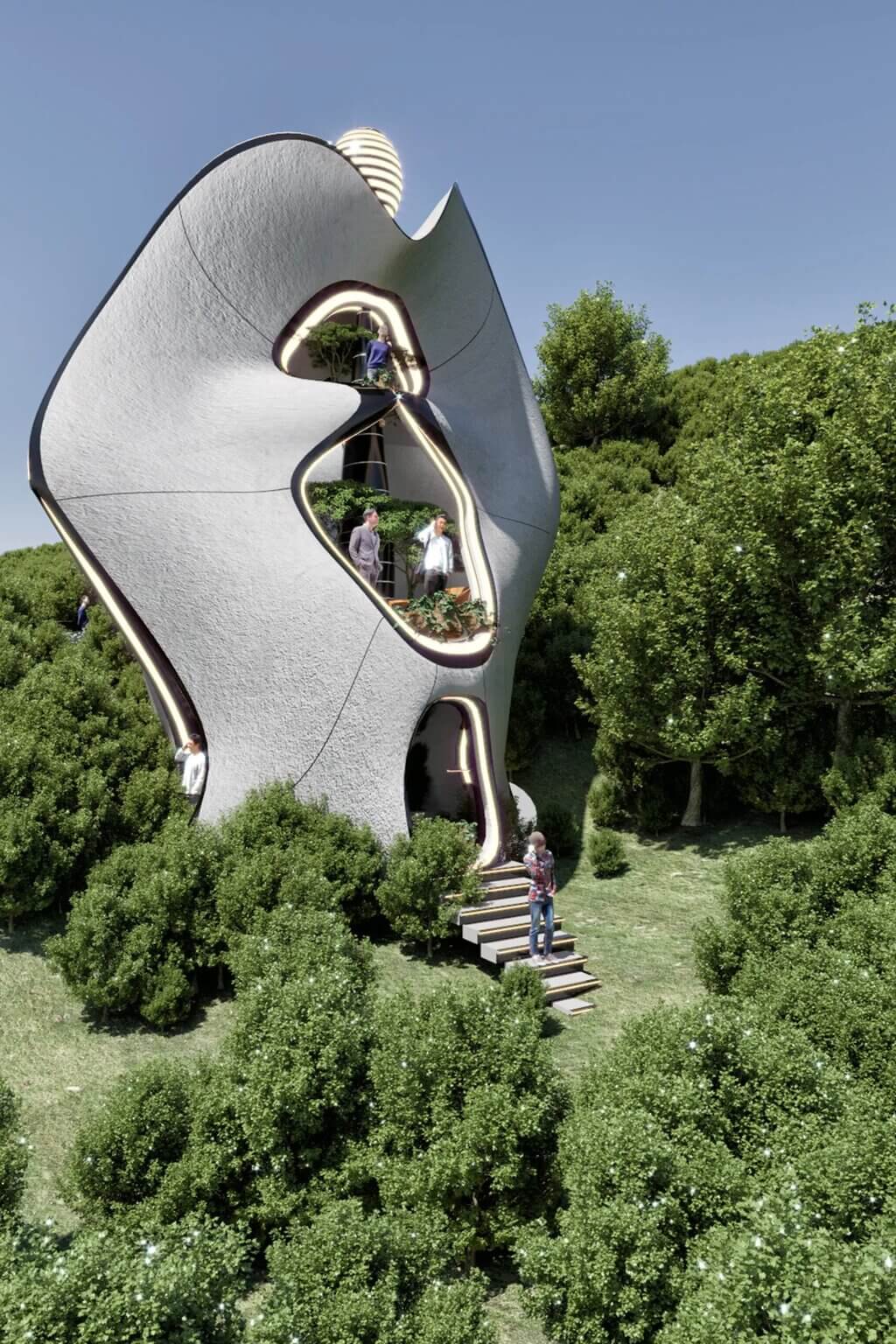
Source: rinnovabili.it
These prefabricated living houses in Sardinia serve as a perfect example for an architecture approach that takes advantage of the innovations and technology and respects the roots and traditions of the site simultaneously. The concept of a well-composed structure and community living fulfills the current need for sustainability and energy production.
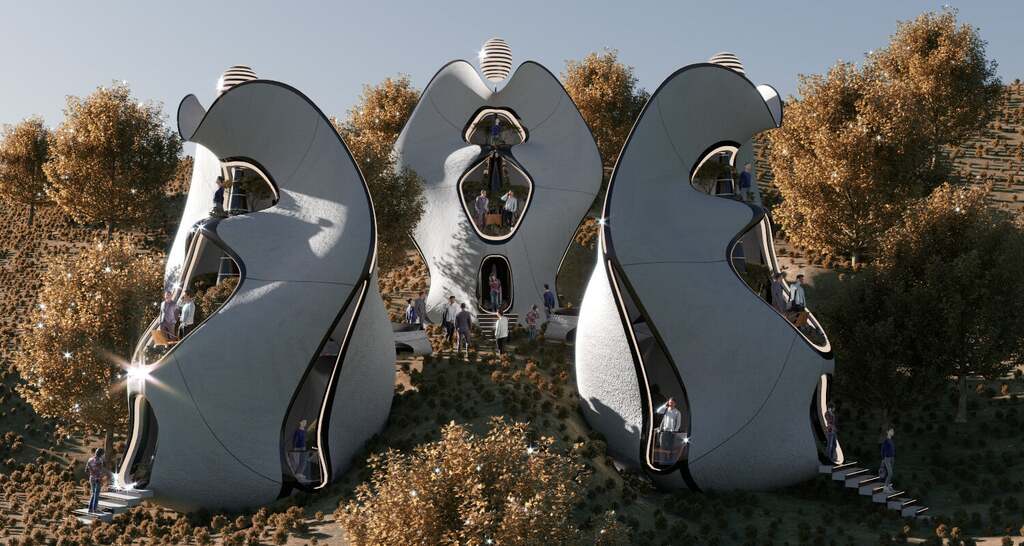
Source: redd.it
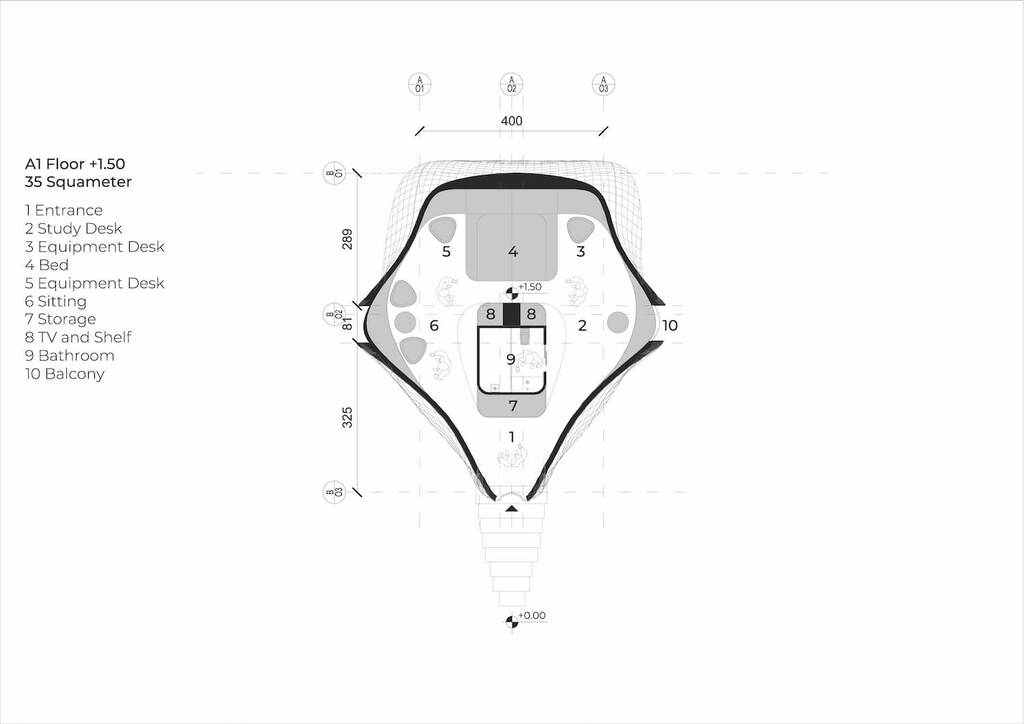
Source: amazingarchitecture.com
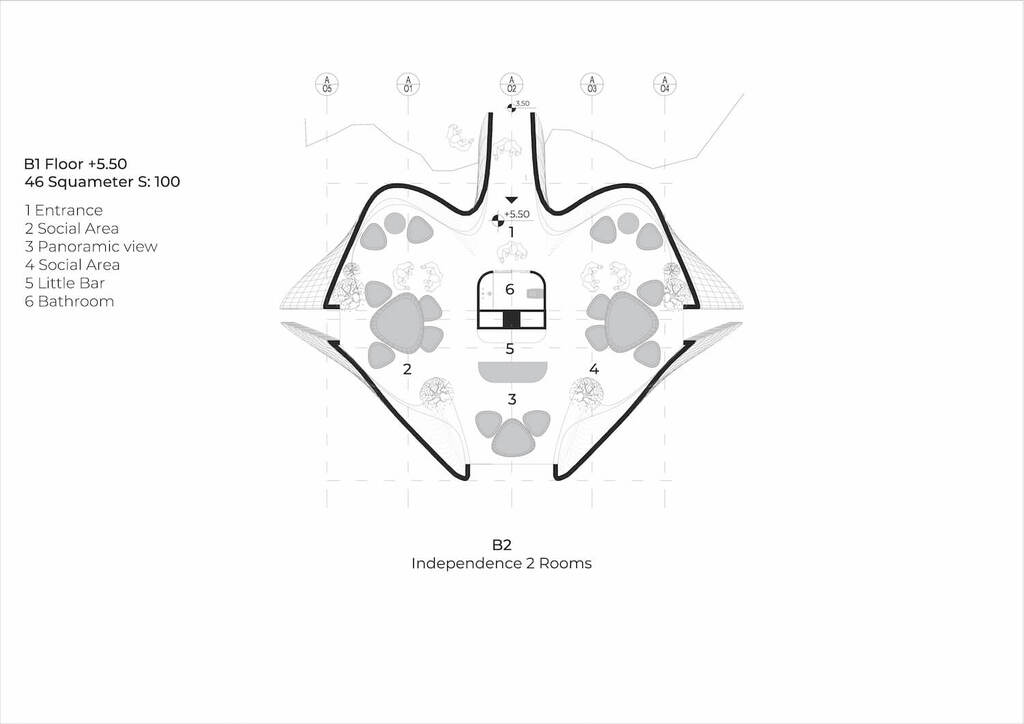
Source: amazingarchitecture.com
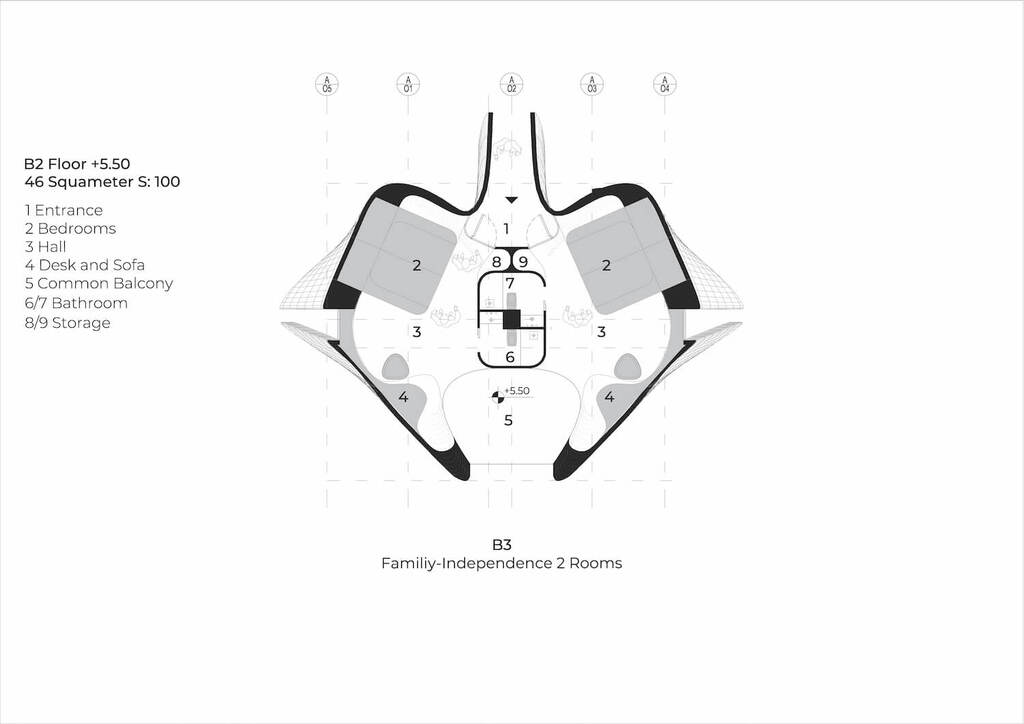
Source: amazingarchitecture.com
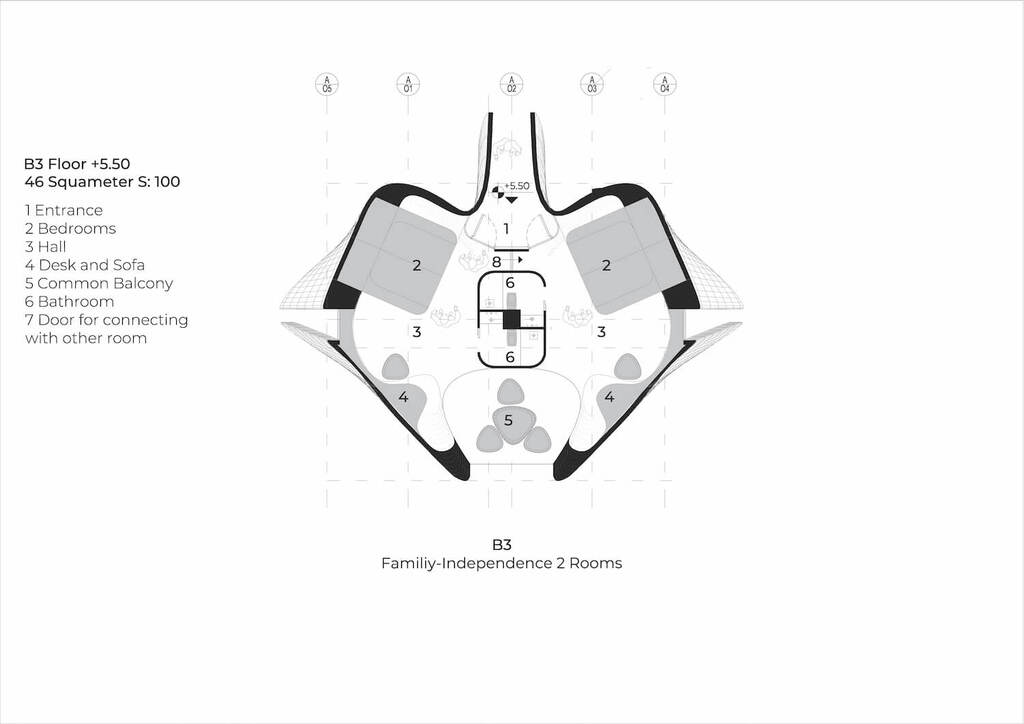
Source: amazingarchitecture.com
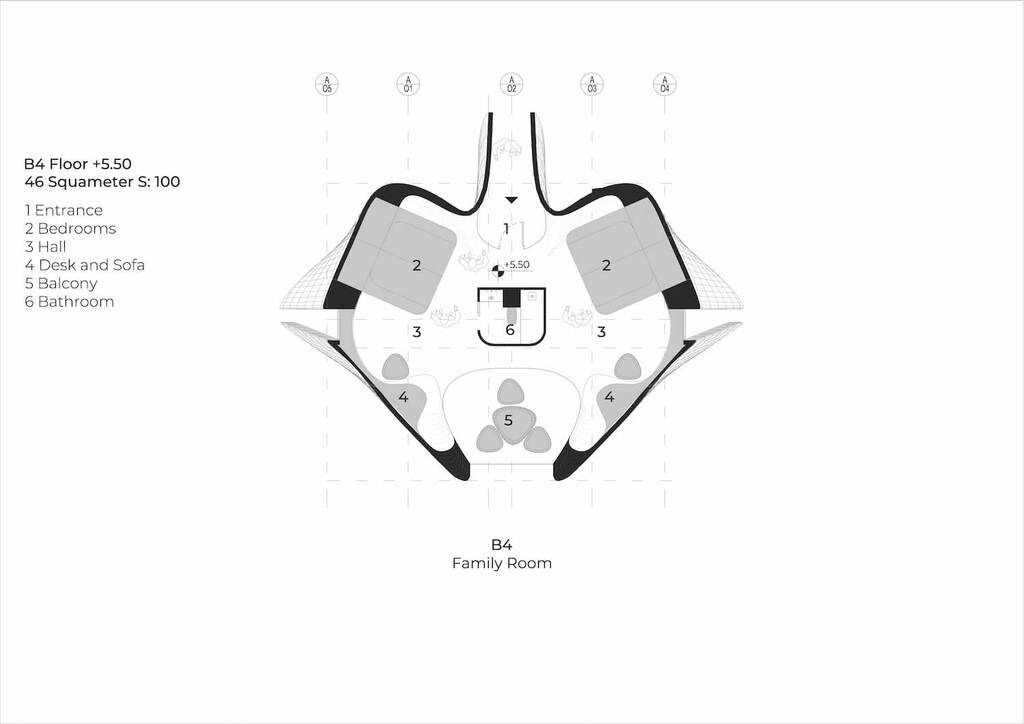
Source: amazingarchitecture.com
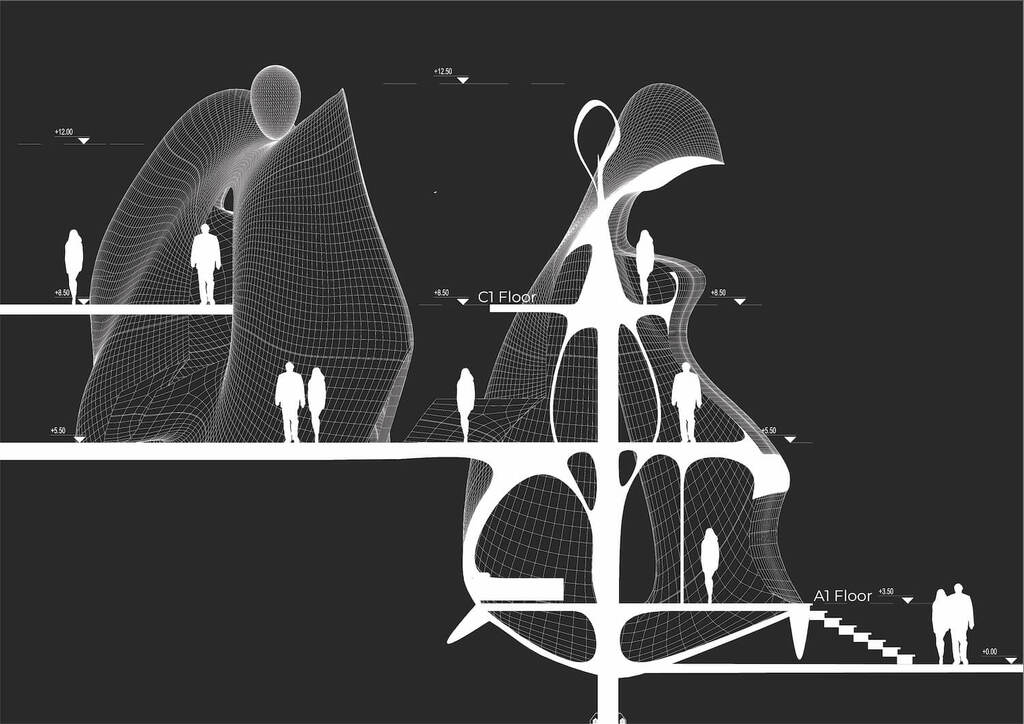
Source: amazingarchitecture.com
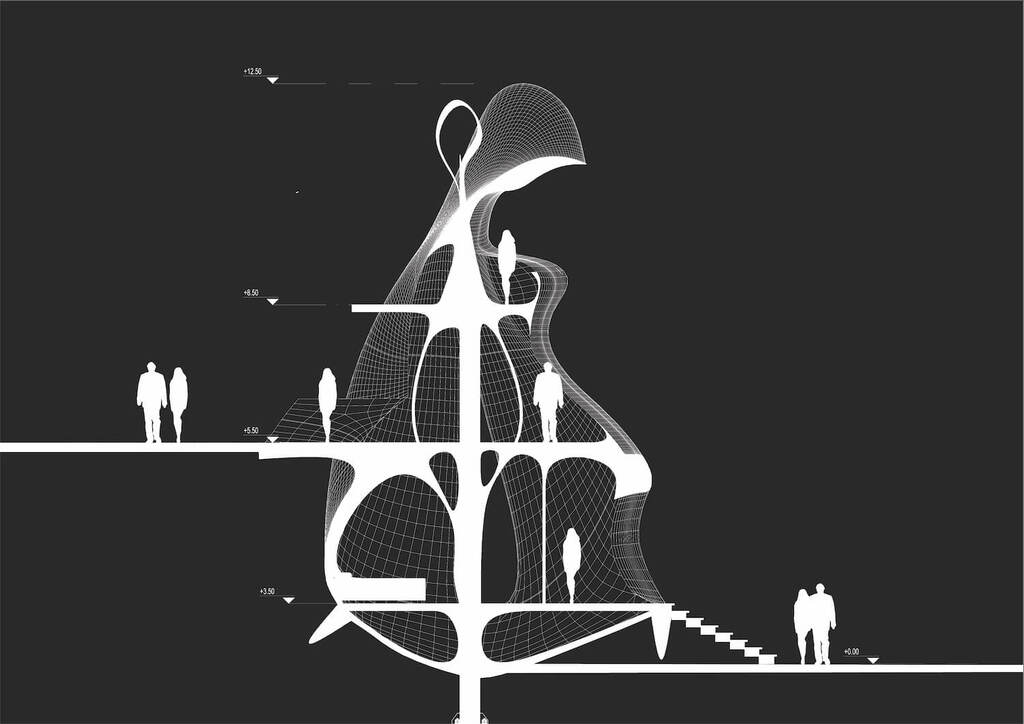
Source: amazingarchitecture.com
The long-term vision of these structures adapts to the current pandemic scenario as well, by offering self-isolation spaces amidst a natural environment that serves with magnificent views and forms a connection with nature. The space zoning adapts to the COVID situation as the spaces can be split into various sections with limited use and accessibility.
This artistic livable project is a product of art and architecture where art is the main inspiration for the form and concept of the structures. Each dwelling unit opens up to the surroundings with an essence of artistic influence on the design.
Resembling mother nature, this iconic landmark is versatile and adaptable to any situation with its expandable and flexible planning and design.

