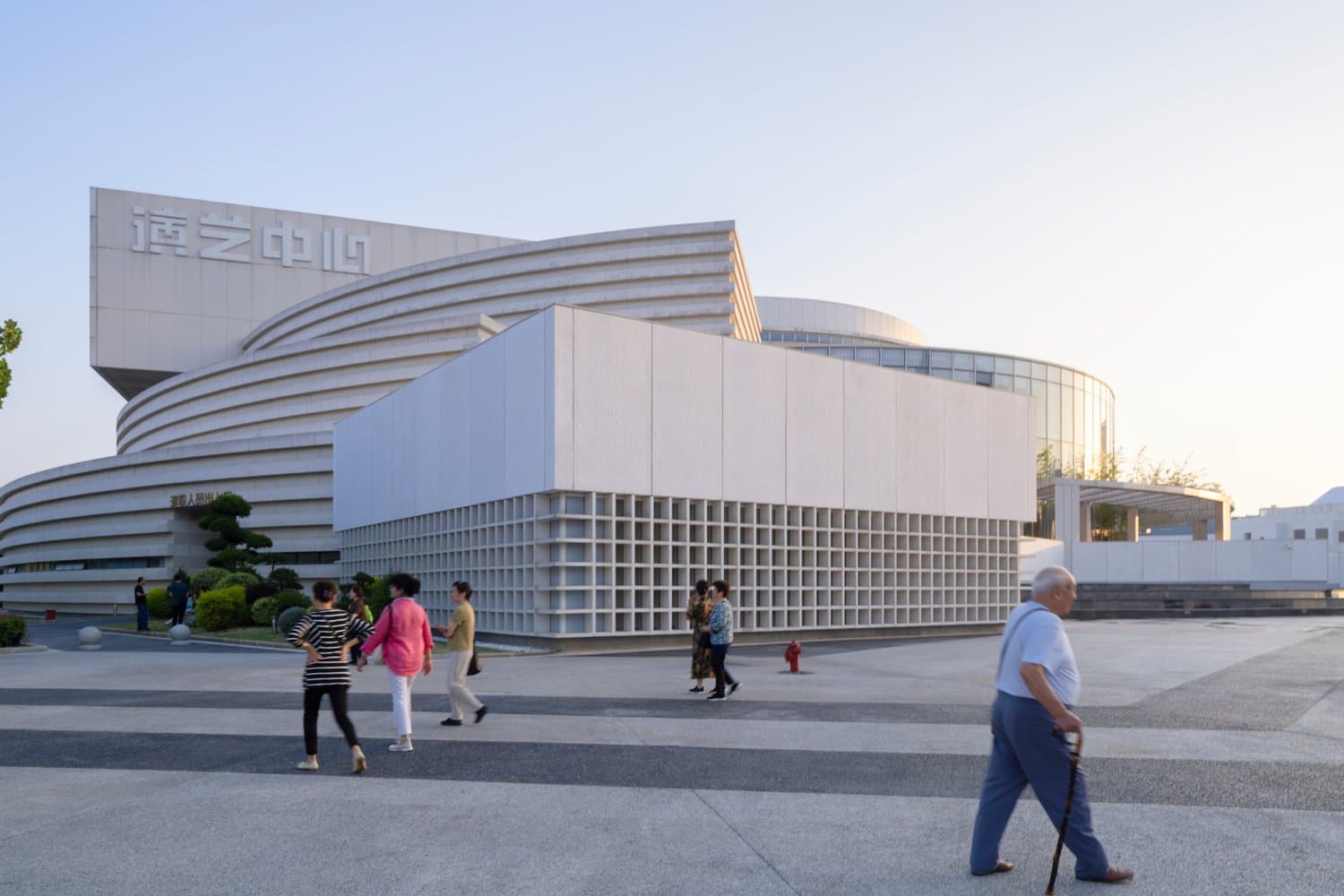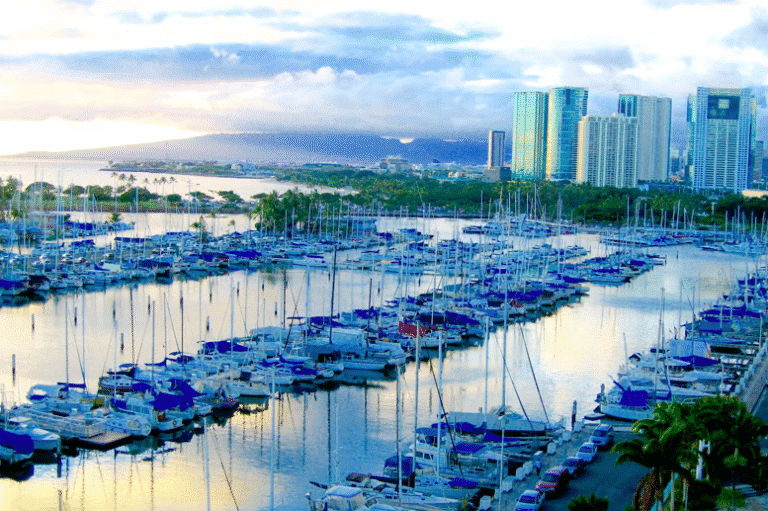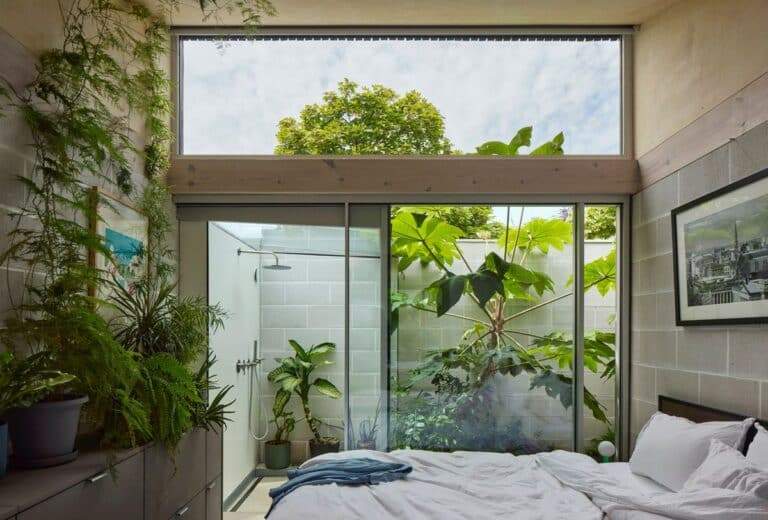Wuhan West & East Lake Cultural Center: A Masterpiece of Sustainable and Community-Focused Design
Introduction
The Wuhan West & East Lake Cultural Center, designed by Dagi Architectural Design Studio of China Architecture Design & Research Group, stands as a groundbreaking example of modern cultural architecture that blends sustainability, urban connectivity, and innovative design. Spanning 152,600 square meters, this sprawling complex redefines civic spaces by prioritizing openness, ecological harmony, and cultural engagement.
Located in Wuhan’s West Lake District, the project serves as both a landmark and a functional hub, integrating a theater, museum, library, and archive service center within a green, pedestrian-friendly environment. Completed in 2023, it has quickly become a cultural and social epicenter, attracting visitors and boosting the local creative economy.
Project Overview
Key Specifications
- Architects: Dagi Architectural Design Studio (China Architecture Design & Research Group)
- Lead Architects: Cao Xiaoxin, Zhan Hong
- Location: West Lake District, Wuhan, China
- Area: 152,600 m²
- Year of Completion: 2023
- Photography: Arch-Exist Photography
- Construction: China Second Construction (Hubei) Branch Company
- Category: Cultural Architecture / Public Architecture / Commercial Architecture
Design Philosophy: “Six Pavilions and One Center”
Unlike traditional cultural complexes dominated by a single imposing structure, the Wuhan West & East Lake Cultural Center follows a decentralized “six pavilions and one center” model. This approach:
- Enhances accessibility by distributing functions across multiple buildings.
- Encourages exploration with interconnected public spaces.
- Reduces energy consumption through passive design strategies.
At its heart lies the “Urban Garden” a central green space that acts as a social connector, linking the pavilions while integrating cinemas, creative offices, and exhibition areas.


Innovative Architectural Features
1. Eco-Conscious Design & Green Building Strategies
The project incorporates sustainable architecture principles, including:
- Passive environmental design (maximized daylighting, natural ventilation).
- 30% green space coverage, blending with Wuhan’s existing urban greenbelt.
- Energy-efficient materials and construction techniques.
By positioning pavilions around the central garden, the design minimizes heat gain while fostering a harmonious relationship with nature.
2. Structural Innovation: Cantilevered Steel Truss System
To meet the demands of large-span spaces, the architects employed a cantilevered steel truss suspension system, which:
- Supports expansive overhangs without obstructive columns.
- Maintains aesthetic coherence between exterior and interior spaces.
- Facilitates flexible, open layouts for cultural and public events.
3. BIM & Collaborative Design Approach
From schematic design to execution, the team utilized Building Information Modeling (BIM) to ensure seamless coordination between:
- Architecture
- Structural Engineering
- MEP (Mechanical, Electrical, Plumbing) Systems
- Landscape & Lighting Design
This integrated workflow minimized errors and optimized construction efficiency.


Social & Economic Impact
Since its opening, the Wuhan West & East Lake Cultural Center has:
✔ Become a major cultural landmark, drawing young creatives and tourists.
✔ Stimulated local businesses, boosting Wuhan’s creative economy.
✔ Enhanced community engagement through open, inclusive public spaces.
By blending functionality with aesthetic appeal, the complex has set a new standard for civic architecture in China.


Conclusion: A New Benchmark for Cultural Architecture
The Wuhan West & East Lake Cultural Center exemplifies how modern architecture can harmonize sustainability, technology, and social connectivity. By prioritizing green design, collaborative planning, and public accessibility, Dagi Architectural Design Studio has created a timeless civic landmark that will inspire future urban developments.


Explore More with ArchUp
ArchUp documents the evolving profession of architects worldwide, from career insights and research to project profilesand industry news. Our editorial team publishes global salary trends, career advice, and opportunities for emerging talents. Learn more on our About page or Contact us to collaborate.







