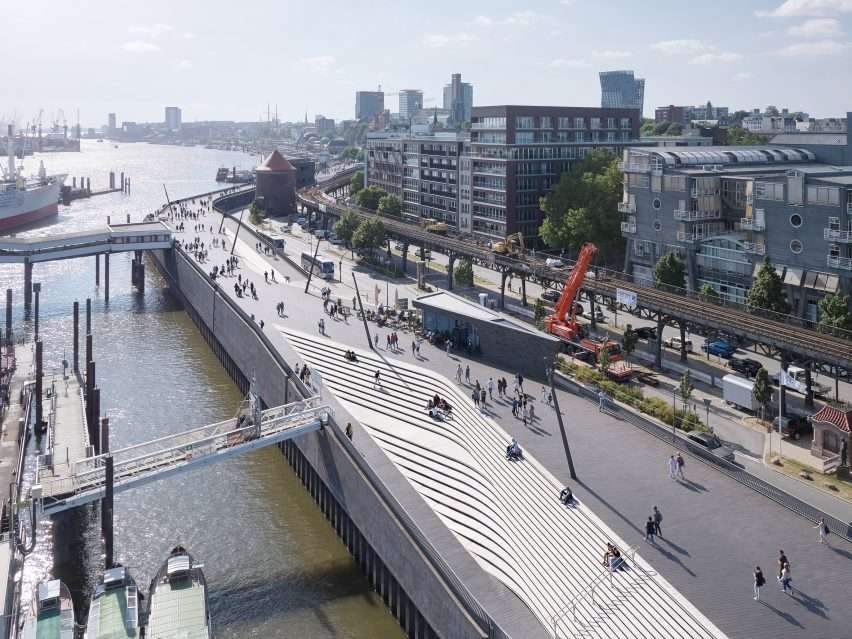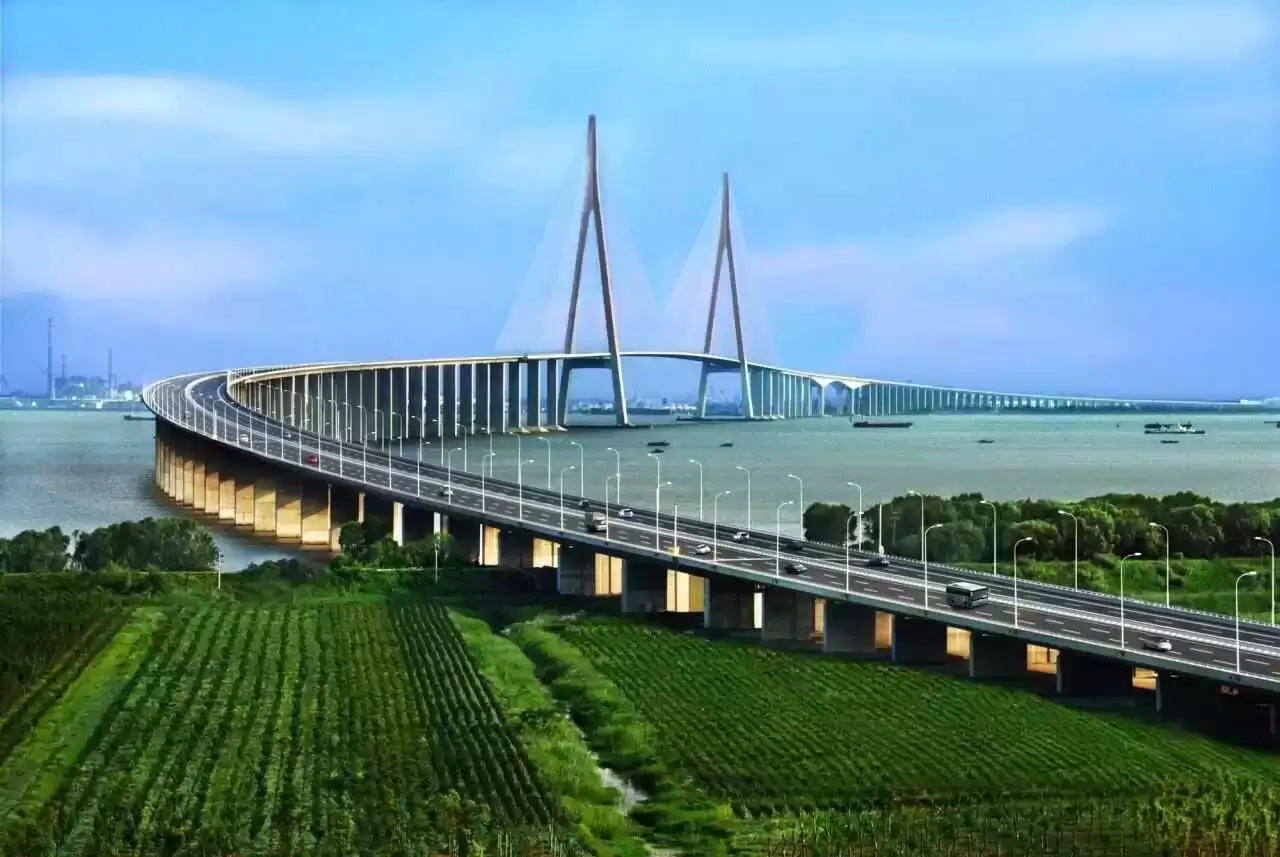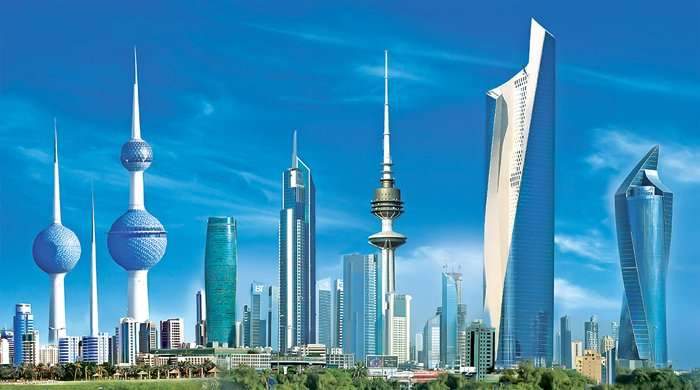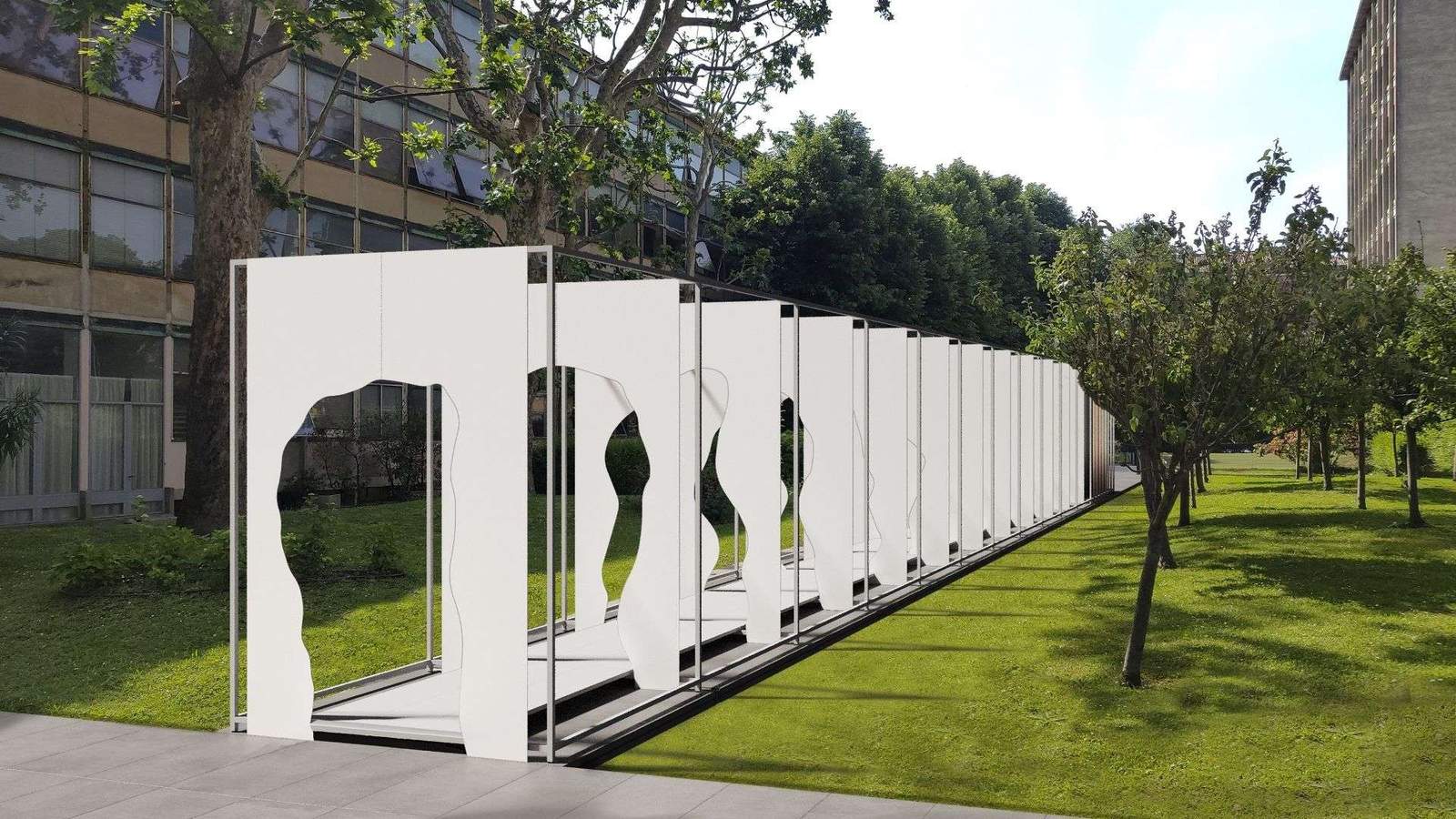Zaha Hadid designs a sculpted flood barrier in Hamburg
Zaha Hadid Architects completed the sculptural Niederhaven River Walk in Hamburg,
Germany, as part of the city’s modernization of the flood protection system.
Design Features
The Niederhafen River Walk is located on a 625-meter stretch between St Pauli Landungsbrücken
and Baumwall, and replaces one of the city’s existing flood barriers built in 1964.
Zaha Hadid’s design also includes amphitheater-like staircases,
a three-story restaurant and street-level shops to provide a new public space for the city and a riverside walkway, while providing a vital flood defense for the city.
The Hamburg Niederhaven Flood Barrier is located in a prominent location of the famous riverside city park –
a major attraction for tourists and one of Hamburg’s most important public spaces.
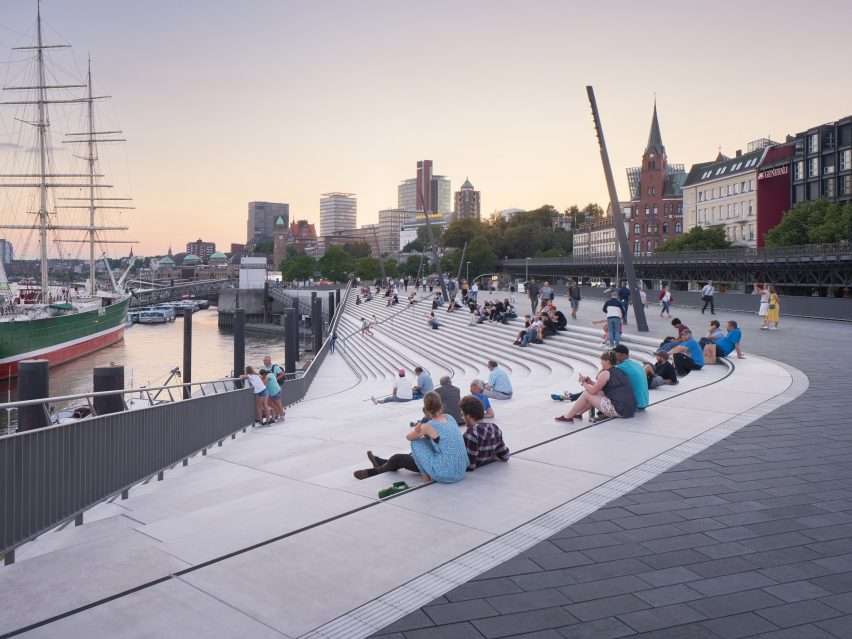
With all phases now complete, the redevelopment of the flood barrier is reconnecting
the Hamburg River Promenade with the urban fabric surrounding the city.
The existing infrastructure for flood protection was also developed
in Hamburg after a series of storm surges in 1962 destroyed the homes of 60,000 local residents.
It includes 78 kilometers of levees, a combination of tidal gates, pumping stations and six storm barriers.
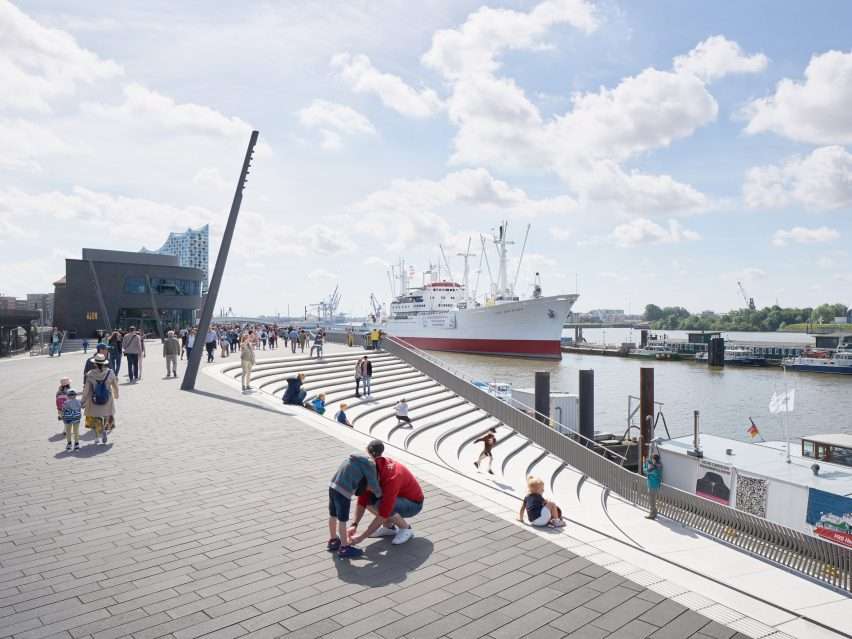
Design shape
Zaha Hadid won a competition in 2006 to replace one of the 7.2 meter high hurdles,
located near the Herzog and de Meuron Elbphilharmonie Hamburg.
Recent computer simulations also predicted that the alternative would have to be at least eight meters high in order to protect Hamburg from future high tides.
The Niederhaven promenade is divided into two parts:
The western side is larger, overlooking the river, which is 8.9 meters above sea level,
while the eastern side, which is 8.6 meters high, aims to provide a more intimate space next to the city marina.
The Niederhaven River Walk at its narrowest point is 10 metres,
and the architects wanted Zaha Hadid to make sure there was plenty of space at every point on the promenade for pedestrians, street artists and food stalls.
The Corniche is characterized by its oscillating shape, created by a series of amphitheater-like stairs,
which are carved by Zaha Hadid on either side of the Corniche.
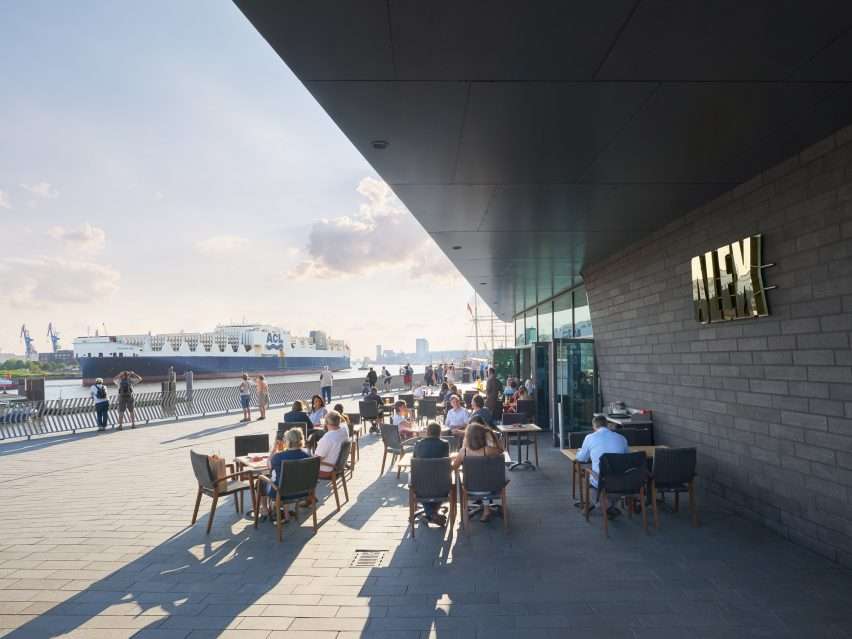
These steps are also placed on the side of the street, in line with where the roads from adjacent neighborhoods meet the structure,
and these stairs alternate with stairs facing the river to provide access to the water.
To maximize accessibility to the Corniche,
it also includes bike lanes at street level and wide ramps at both ends for wheelchair users and service vehicles.
At street level, the Corniche contains shops and restaurants built into its structure,
including two food stalls and a three-story restaurant.
The top floor of the restaurant is also bromide,
overlooking an adjacent staircase to offer diners panoramic views of the river.
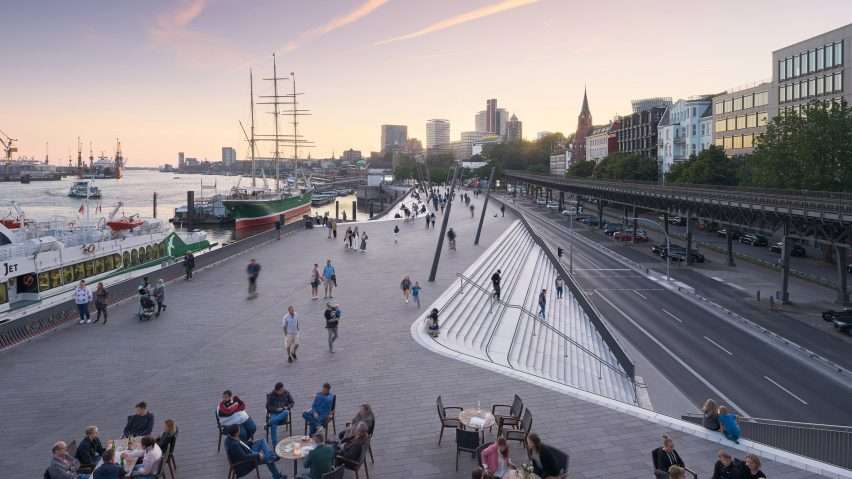
Zaha Hadid Architects
Zaha Hadid is a global architecture and design studio, founded in 1979 by the late Pritzker Prize winner Zaha Hadid.
The studio is now headed by Patrick Schumacher, and its head office is located in Clerkenwell, London.
Among the studios other recent projects that are nearing completion are a lakeside cultural center in Changsha, China, and The Opus Hotel in Dubai.
In New York, BIG is currently developing a flood barrier system designed to protect Lower Manhattan from tidal waves and rising sea levels.
The scheme was one of several winners of a competition started by Rebuild by Design in the aftermath of Hurricane Sandy.
For more architectural news
Elevated walkway design under the Renzo Piano Bridge in Italy

