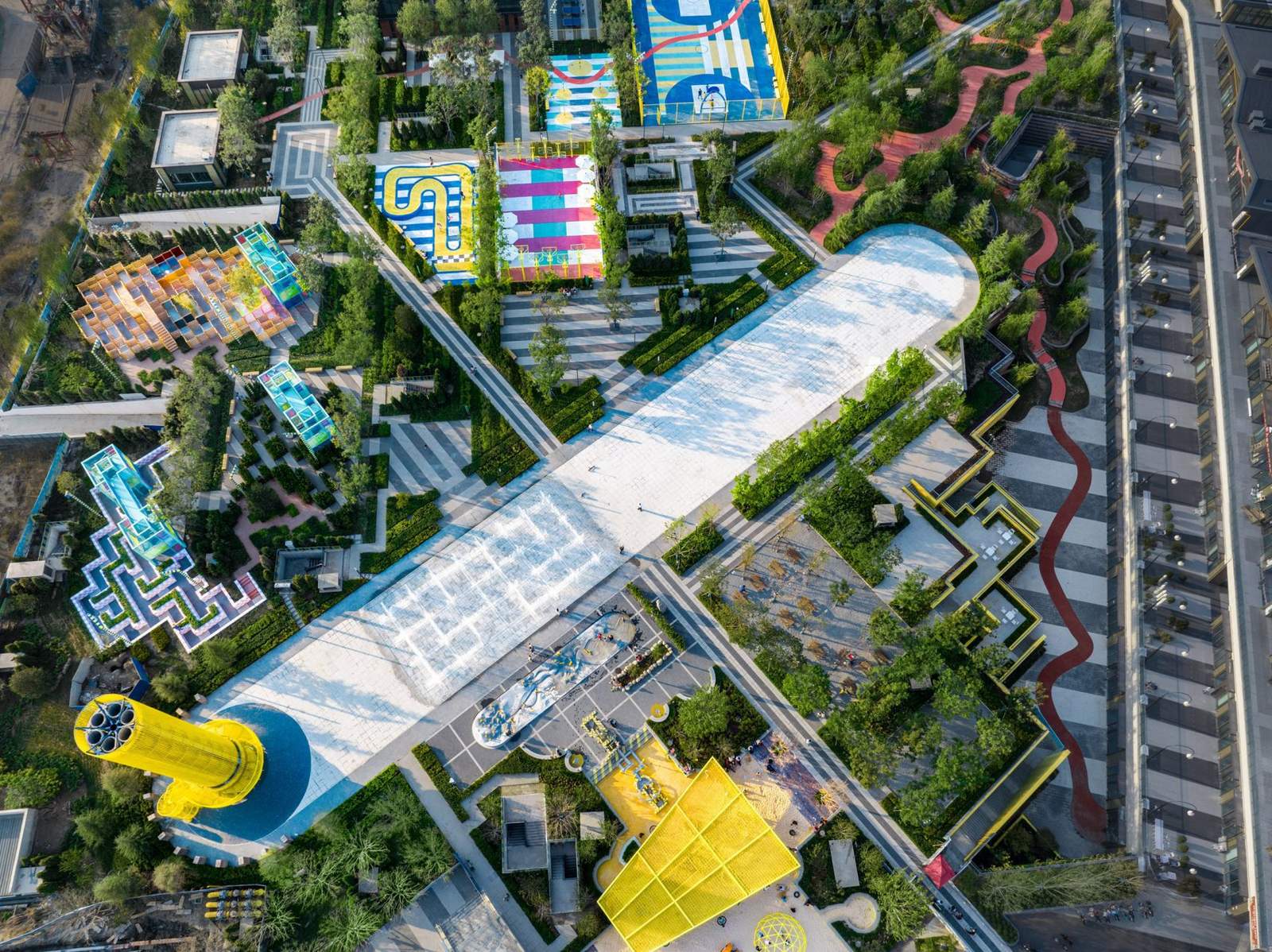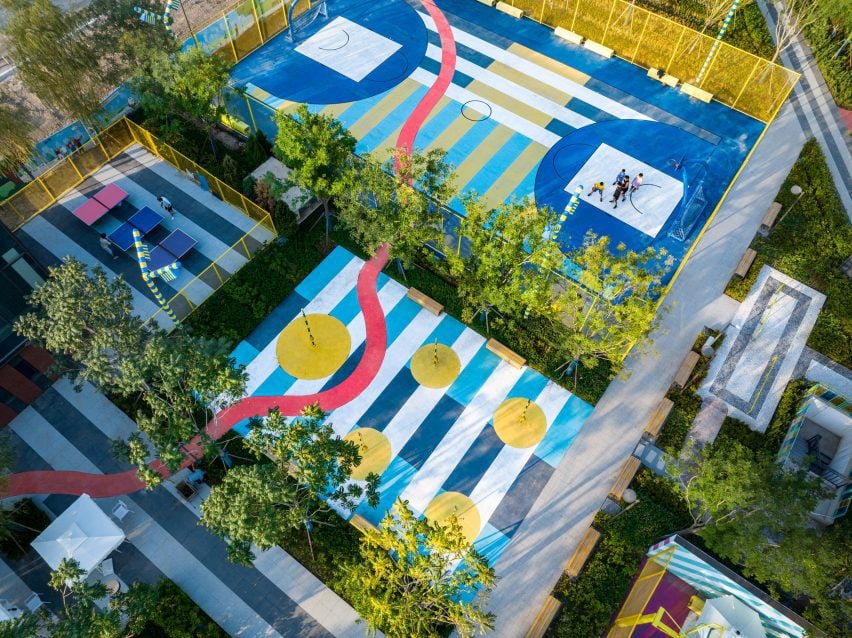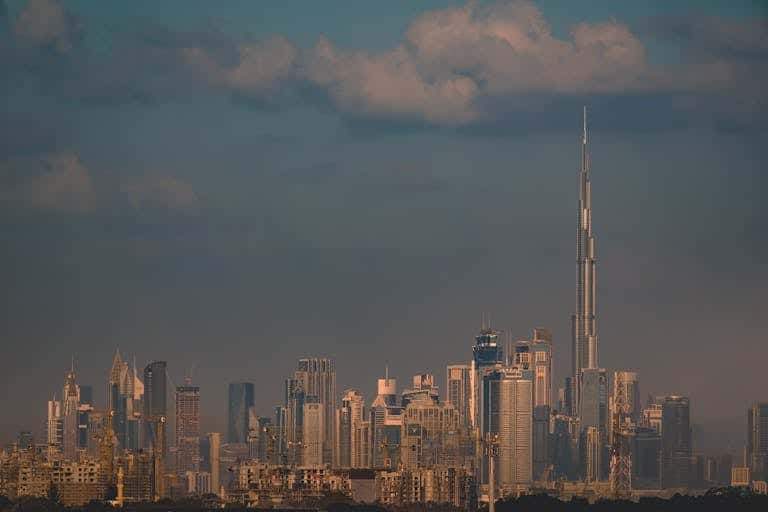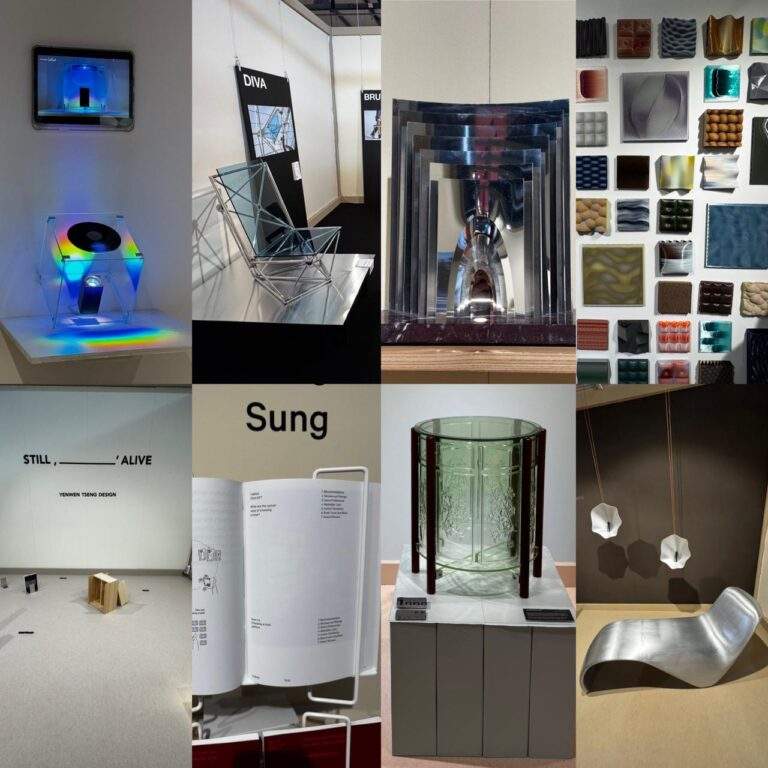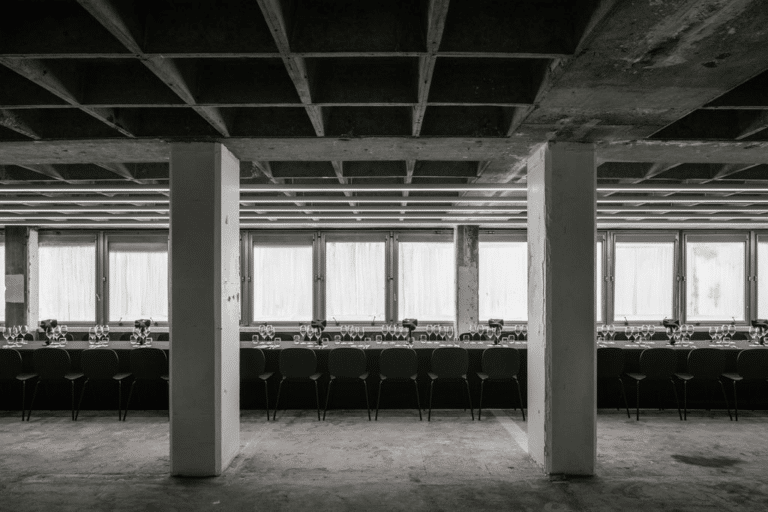International studio Ballistic Architecture Machine (BAM) has created the Tianjin 4A Sports Park, a vibrant multipurpose play area in Tianjin, China, that challenges traditional notions of urban parks by integrating a range of colors, patterns, and forms.
Reimagining Urban Parks
Departing from the conventional idea of parks as open green spaces, Tianjin 4A Sports Park offers a densely packed, multifunctional activity area. BAM drew inspiration from the historic plan of the ancient town of Yixing, which once occupied the site before being relocated during the construction of China’s Grand Canal.
Historical Influence and Contemporary Design
The design echoes the lost history of Yixing town by resurfacing its urban plan in a contemporary form. According to Daniel Gass, co-founder of BAM, this approach allows the studio to reintroduce the community to its historical roots while rethinking the role of parks in densely populated cities.
Quadrant Layout and Features
The park is organized into four distinct quadrants, each serving a different function. At the center is a large plaza highlighted by a bright yellow tower, which also serves as a steam exhaust for an underground hot water reservoir.
To the east lies the food quadrant, featuring a beer garden and outdoor dining areas. Adjacent to it is the play quadrant, with curved playgrounds, sandpits, and fountains sheltered by a vibrant yellow canopy.
Thematic Mazes and Sports Facilities
The western quadrant contains a series of mazes—hedge, earth, wood, and water—designed to evoke the winding streets of the ancient Yixing town. The sports quadrant includes a bike track and three pitches, each decorated with bold geometric designs.
Bold Aesthetics and Functional Design
The park’s bold use of color and pattern is evident throughout, from the distinct quadrants to the striped grey and white paved areas and the winding red path through surrounding trees. The design layers various elements like trees, plants, street furniture, and lights to create playful, thought-provoking spaces that blur the boundaries between landscape, architecture, and urban life.
Photos: Wu Qingshan
Finally, find out more on ArchUp:
Kengo Kuma & Associates Reveals Design for Qatar Pavilion at Expo 2025 Osaka

