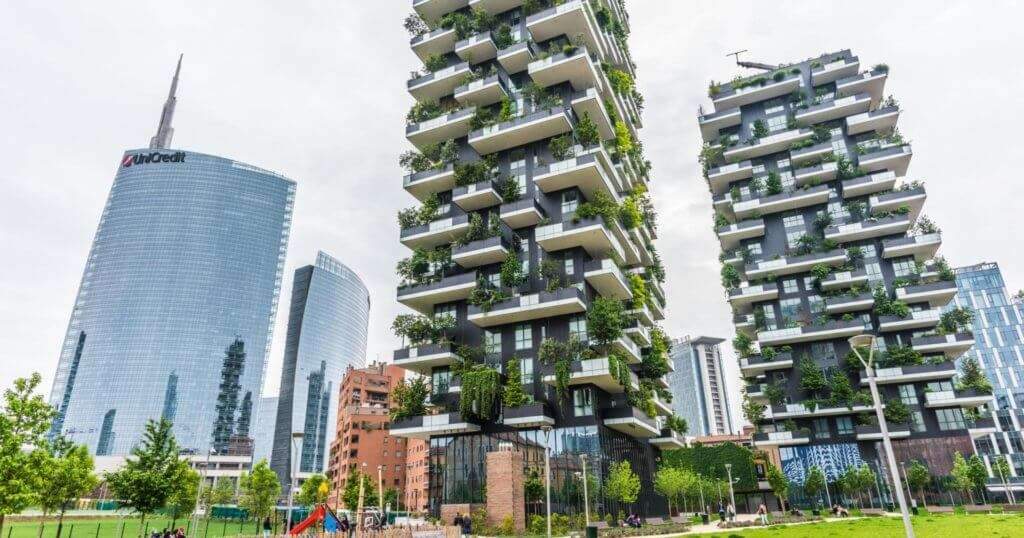Renovating Historic Buildings: A Case Study of the Bohemian National Hall in New York
Renovating historic buildings plays a crucial role in preserving architectural heritage while adapting it to modern functional needs. The Bohemian National Hall in New York City serves as a prime example of how such projects can successfully blend preservation with contemporary use. This article explores the scope, goals, and challenges of the renovation project carried out between 2007 and 2010 at a cost of $45 million. It also highlights the broader cultural and structural significance of the building.

Building Location and Historical Background
The Bohemian National Hall is located at 321 East 73rd Street on Manhattan’s Upper East Side. Built in 1896, the five-story Renaissance Revival-style building spans 45,000 square feet. It was officially designated a New York City landmark in 1994 due to its historical and architectural value.
| Key Features | Details |
|---|---|
| Location | 321 East 73rd Street, New York |
| Total Area | 45,000 sq ft |
| Number of Floors | 5 |
| Year Built | 1896 |
| Landmark Designation Year | 1994 |

Current Uses of the Building
Beyond its function as the home of the Czech Consulate General and the Czech Center New York, the building hosts various cultural, social, and commercial activities. These include:
- Grand Ballroom : Hosts events, ceremonies, and large gatherings.
- Small Theater : Screens films and hosts performances.
- Exhibition Gallery : Displays art and cultural exhibits related to Czech heritage.
- Multipurpose Room : Designed for smaller meetings and events.
- Bar and Prep Kitchen : Supports event catering and restaurant operations.
- Hospoda Restaurant : A Czech-American dining venue within the complex.
Scope of Renovation Works
The renovation project covered both interior and exterior elements, aiming to restore the building’s original character while meeting current standards for safety, comfort, and functionality. The work focused on three main areas:
Interior Renovation
Included upgrading the grand ballroom with a reconfigured HVAC system to meet acoustic and aesthetic requirements. Other upgrades included the multipurpose room, theater, exhibition gallery, bar, and kitchen facilities for Hospoda.
Exterior Restoration
Focused on repairing masonry, decorative elements, metal cornices, limestone portico, columns, and railings. Particular attention was given to maintaining the original materials and design details.
Infrastructure Systems Upgrade
Involved redesigning mechanical, electrical, plumbing, and sprinkler systems to support the restaurant and ensure compliance with modern building codes.

Challenges Faced During the Project
Due to the building’s historic status, the renovation faced several constraints. These included sourcing traditional materials, complying with strict preservation guidelines, and balancing modernization with conservation. Additional approvals were required from the New York City Landmarks Preservation Commission to ensure that no alterations compromised the building’s historical integrity.

Recognition and Awards
In 2009, the project received the Renaissance Award from the Friends of the Upper East Side Historic Districts. This award honors projects that contribute positively to the urban fabric while respecting historical authenticity.
Cultural and Community Impact
The renovated building has strengthened its role as a cultural hub in the neighborhood. It continues to host exhibitions, performances, lectures, and community gatherings, serving both local residents and the Czech diaspora. Its presence reinforces the visibility and continuity of Czech culture in New York.
Frequently Asked Questions (FAQ)
| Question | Answer |
|---|---|
| When was the building constructed? | In 1896. |
| Is it a protected landmark? | Yes, it was designated a New York City landmark in 1994. |
| What functions does the building serve today? | It houses the Czech Consulate, cultural centers, event spaces, and a restaurant. |
| How much did the renovation cost? | The total cost was $45 million. |
| Who was involved in the renovation? | No specific names of architects or developers are publicly listed; however, the project was managed by responsible Czech and local authorities. |
Summary Table of Key Points
| Category | Details |
|---|---|
| Project Name | Bohemian National Hall Renovation |
| Location | New York, USA |
| Original Construction Year | 1896 |
| Renovation Period | 2007–2010 |
| Total Cost | $45 million |
| Objectives | Preserve historical features, enhance functionality, upgrade infrastructure |
| Award Received | Renaissance Award – 2009 |

ArchUp Opinion
From an architectural standpoint, the Bohemian National Hall renovation exemplifies how historic buildings can be revitalized without compromising their identity. However, one critical observation is the lack of transparency regarding the professionals involved, which limits independent evaluation of the project’s execution quality. Additionally, the high cost of the renovation may not be easily replicable for less prominent or financially supported historic structures.
Overall, the project demonstrates the importance of investing in heritage architecture when done thoughtfully, ensuring that history remains relevant and accessible in a modern context.







