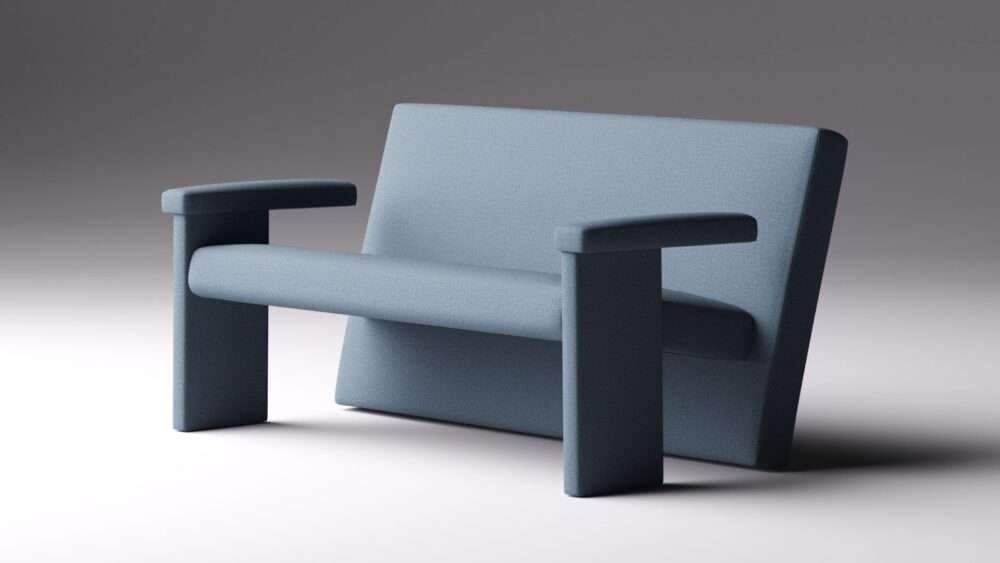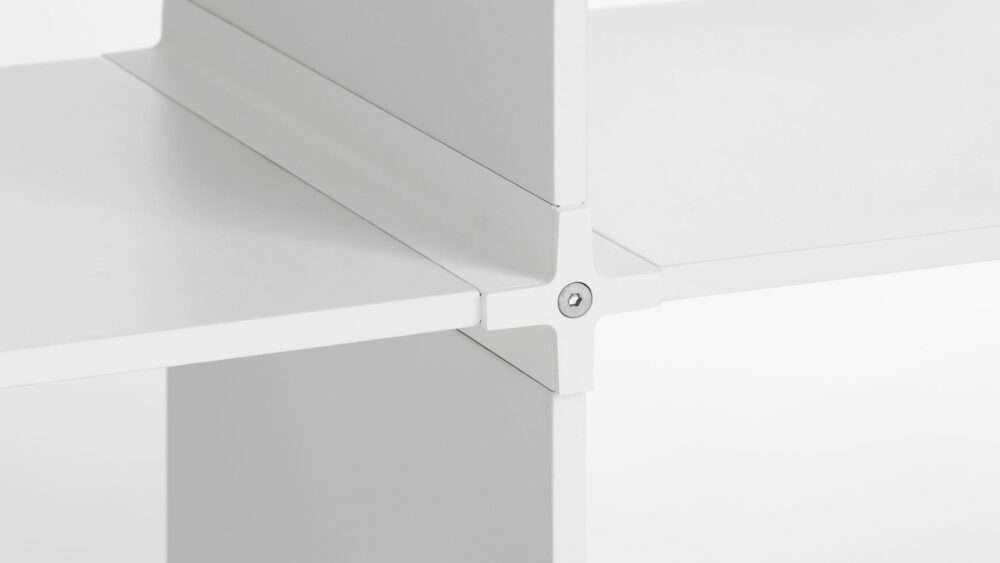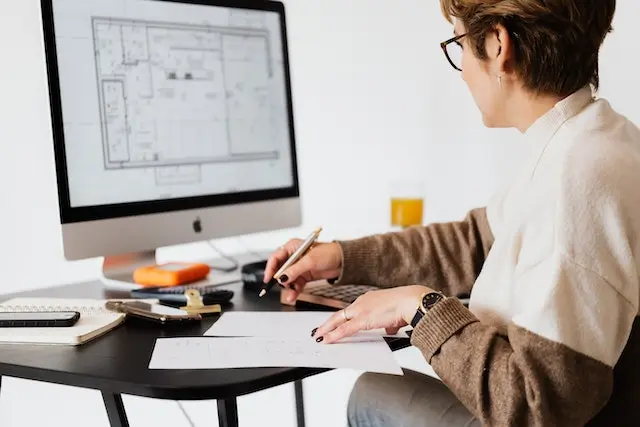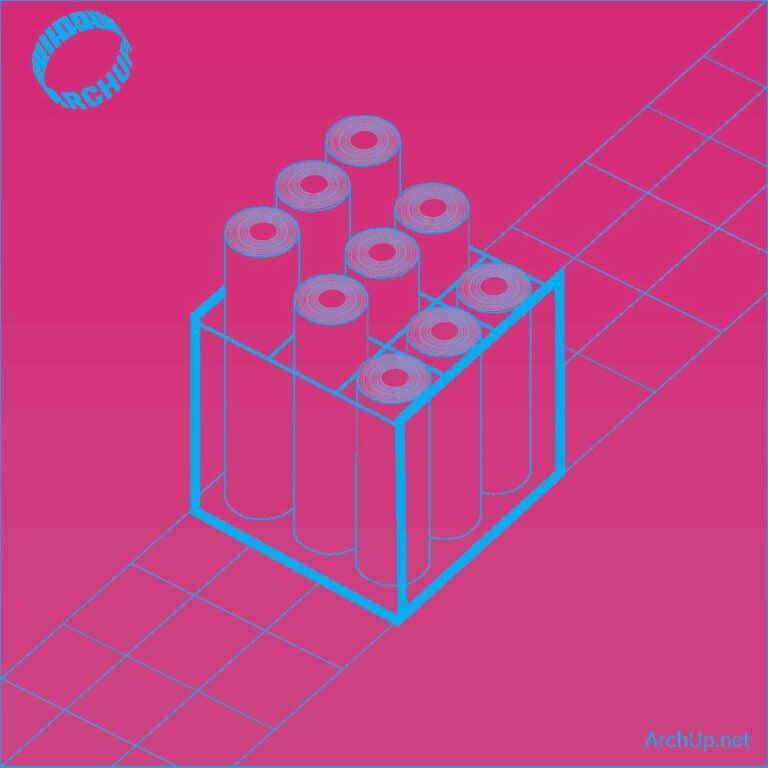Article: Engineering Design of a Residential Project That Overcomes Space Constraints
In this article, we will explore how modern architectural design transforms building spatial challenges into creative opportunities. We focus on a residential project in Kawasaki, Japan, where designers used an irregular triangular plot to create a modern and innovative structure. First, we’ll discuss the site and its initial constraints. Then, we’ll examine how smart design and engineering solutions addressed these challenges. Next, we’ll explore the materials and structural systems that ensured stability despite sharp angles and limited space. Finally, we’ll analyze the interior design philosophy and explain how designers created functional yet appealing spaces within a compact footprint.

The Site and Initial Challenges
Developers constructed the project on a small, triangular-shaped plot nestled between two roads—one main road and another that fails to meet Japan’s legal standards for road classification. Such sites are often difficult to develop due to their irregular shape and limited area. However, this particular site became a source of inspiration for a creative architectural solution that embodies modern architectural design principles.
Legal Restrictions
According to Japan’s Building Standards Act, structures near non-legal roads must include setbacks, or buffer zones, which limit how closely builders can construct a building.This requirement led to a design that maximized the available space on the side adjacent to the legal road while maintaining compliance on the other. The result is a building that appears “sliced” diagonally, giving it a sculptural presence on the street and representing an example of modern architectural design.
Quote : “Local regulations significantly influence architectural design.”
Source: Ministry of Land, Infrastructure, Transport and Tourism, Japan
Exterior Design: Breaking Away from Traditional Repetition
In residential architecture, designs often follow repetitive patterns that make buildings look similar. This project, however, adopted a different approach inspired by modern architectural design. Instead of emphasizing the four-unit layout, the overall mass of the building was unified through tapering forms and asymmetrical window placements.

Windows and Facades
Designers strategically positioned large windows of varying sizes and shapes to reduce visual monotony. These openings serve as more than aesthetic features; architects carefully crafted them to provide proper ventilation and natural lighting.They also add a dynamic visual rhythm to the exterior walls, making the building appear more lively and engaging, in line with modern architectural design principles.
Engineering Solutions and Structural Stability
Despite the sharp angles and limited space, ensuring the building’s stability was crucial. Here, precise engineering and durable materials played a key role in the modern architectural design.
Materials Used
- Reinforced Concrete : This material was chosen as the primary structural component to withstand seismic loads.
- Support Columns : A square concrete column measuring 100 mm × 100 mm supports the external staircase, adding strength without compromising aesthetics.

Structural Elements
- Single-Point Supported Roof : One of the most notable challenges was designing the top-floor roof to bear its weight and daily activity loads. This was achieved using T-shaped steel beams embedded in the slab.
| Element | Description | Purpose |
|---|---|---|
| Reinforced Concrete | Primary material for seismic resistance | Ensure stability |
| Support Columns | Small square columns | Support the external stairs |
| Steel Beams | T-shaped beams embedded in the roof slab | Reduce weight and provide support |
Interior Design: Optimising Small Spaces
Although the building appears compact from the outside, the interior design reflects great flexibility. Sharp angles and diagonal cuts were used to create dynamic indoor spaces that feel spacious despite the limited footprint, showcasing the effectiveness of modern architectural design.

The External Staircase as a Key Feature
The external staircase is not just a means of reaching upper floors; it is part of the architectural experience. It leads to a duplex unit spanning the fourth and fifth floors, offering residents a unique living experience.
Ventilation and Lighting
Windows were strategically positioned to allow natural ventilation and ample daylight, reducing the need for artificial lighting during the day.
Frequently Asked Questions (FAQ)
1. Why was reinforced concrete chosen for this project?
Reinforced concrete was selected for its high strength and ability to withstand seismic loads, which is critical in earthquake-prone areas like Japan.
2. Can the same design be applied to other sites?
Yes, but modifications would be necessary based on local regulations and site-specific characteristics.
3. How was the limited space addressed?
Smart interior design utilised angles and partitions to create practical and visually appealing spaces, a hallmark of modern architectural design.

Summary Table
| Aspect | Details |
|---|---|
| Location | Triangular plot in Kawasaki, Japan |
| Challenges | Limited space, local setback regulations |
| Materials Used | Reinforced concrete, steel beams, support columns |
| Exterior Design | Sharp angles, asymmetrical windows, dynamic facades |
| Interior Design | Use of angles and partitions to optimise space, natural light and ventilation |
| Structural Stability | Reinforced concrete and supporting columns |
By applying intelligent design and engineering solutions, even challenging sites can become opportunities for innovation and creativity in modern architectural design.







