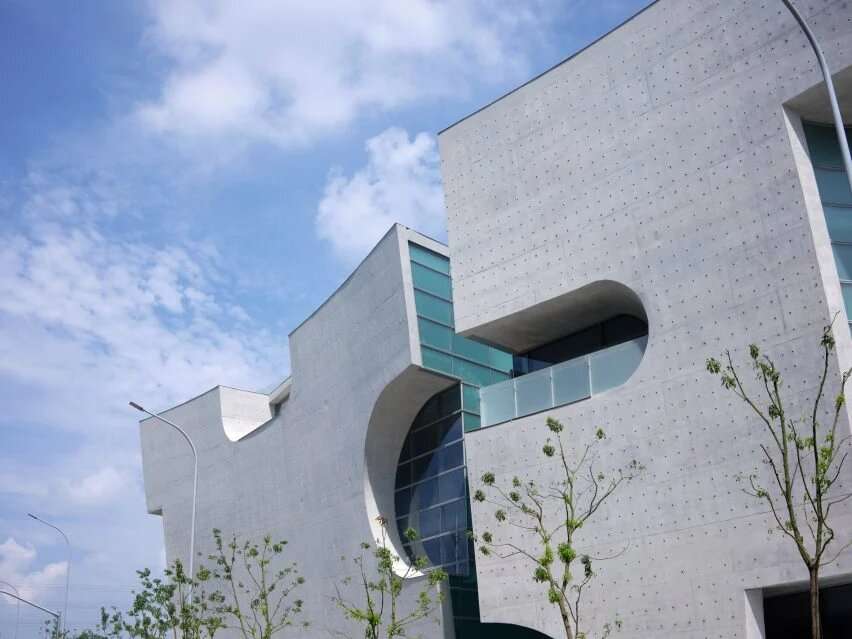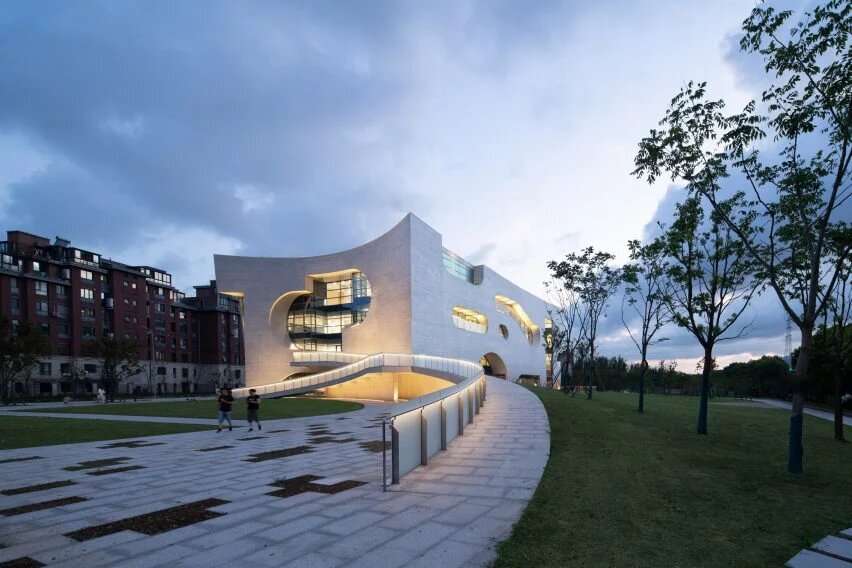Completion of COFCO Cultural and Health Center in Shanghai with designs submitted by Stephen Holl,
A cultural and health center completed by Steven Holl Architects headed by architect Steven Holl.
It consists of a pair of concrete buildings perforated with irregular slots placed within a landscaped garden.
The center is located next to the Punan Canal in the Fengxian District of Shanghai,
in an area dominated by rows of consolidated apartment blocks.
So Hall designed the project as a “social capacitor” that helps bring the community together by providing a new public space.
While the residential blocks are frequent and spacious,
the architecture here has a spatial energy and openness, inviting the entire community to recreational and cultural programs.
While health needs are provided through the integrated health building.
Using green spaces and its attempts to maximize fresh air and natural light,
the project exemplifies how the implementing company has adapted its approach in response to health concerns raised during the Covid-19 pandemic.
As working on the architecture of culture and health is a social commitment,
We need it most right now, as we are still feeling the global effects of the pandemic.

Use of landscapes in design
The landscape at the Cofco Cultural and Health Center is organized as a series of clock-like circles,
including the central courtyard and wildflower garden separated into quarters by paths.
The buildings are like clouds in their porosity and openness,
with light gray concrete volumes perforated with irregular holes that reveal what is inside.

Features of the design of the cultural center
The cultural center features a translucent base lined with glass walls allowing beautiful views of the café,
games area and common activity space on the ground floor.
Visitors can enter the building using a gently curving ramp,
which leads from the central courtyard to an entrance, located in a three-story glass opening.
The entrance provides access to a library, internet service area and a large hall on the first floor.
On the two upper floors there are sports and games facilities including badminton courts,
tennis room and gymnasium.
Completion of COFCO Cultural and Health Center in Shanghai with designs submitted by Stephen Holl
The circular perforated space in the center of the building is lined by transparent glass panels that allow daylight to filter into the internal circulation areas.
An external staircase winds its way through the void, giving access to all levels.
The health center on the other side of the courtyard has a concave façade that follows the plan of the circular central space.

Features of the design of the health center
The wellness center has an arched central atrium that spans the entire height of the building and is topped with a translucent ceiling lamp.
It has a lobby arranged around the lobby on the ground floor,
connected to the upper levels by an arched staircase.
The ground floor contains a waiting area, pharmacy and consultation rooms,
with treatment areas, administrative facilities and rest areas located on the upper floors.
Both buildings also have green roofs that help them blend in with the landscape
when viewed from above and from the surrounding apartment buildings.

Stephen Holl’s philosophy
Hall’s architectural philosophy focuses on responding to the unique characteristics of a building’s site
and programmatic requirements, where space, light,
and materials are manipulated to create places that are strongly linked to their context.


 العربية
العربية