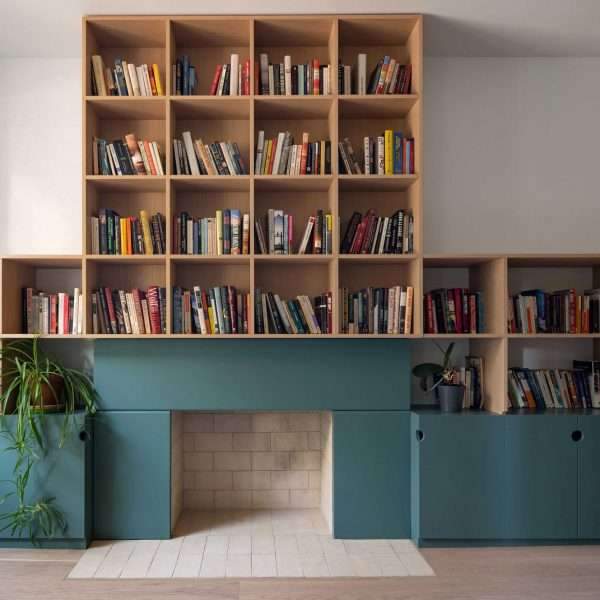Extra Thought Tank Design Office
Extra Thought Tank Design Office
nature manufactured nature
“Artificial nature is the product of man’s active transformation of natural nature through practical activities with the help of technical means. Man-made nature is connected with natural nature. Natural nature is the nature of no one or nature before the appearance of human beings. It is because of the appearance of humans that there is man-made nature, but because of Creation of man-made nature Specifically, man becomes a landscape unique in nature. In this sense, human nature and man are mutually constructive, which also means that the history of man-made nature and the history of man have simultaneous.”-“Explore” Synthetic Natural Philosophy” from the perspective of metaphilosophical philosophy
Synthetic nature is the product of man’s efforts to reshape nature with technologies. Unlike artificial nature, natural nature existed before the appearance of humans. With the advent of synthetic nature, humans become distinct components of nature. In this sense, artificial nature and humans are mutually constructive. In other words, artificial nature and humans share the same history. —— 《Philosophy of synthetic nature from the perspective of meta-philosophy》
▼ Project Overview, Store Overview © Zeng Zhe
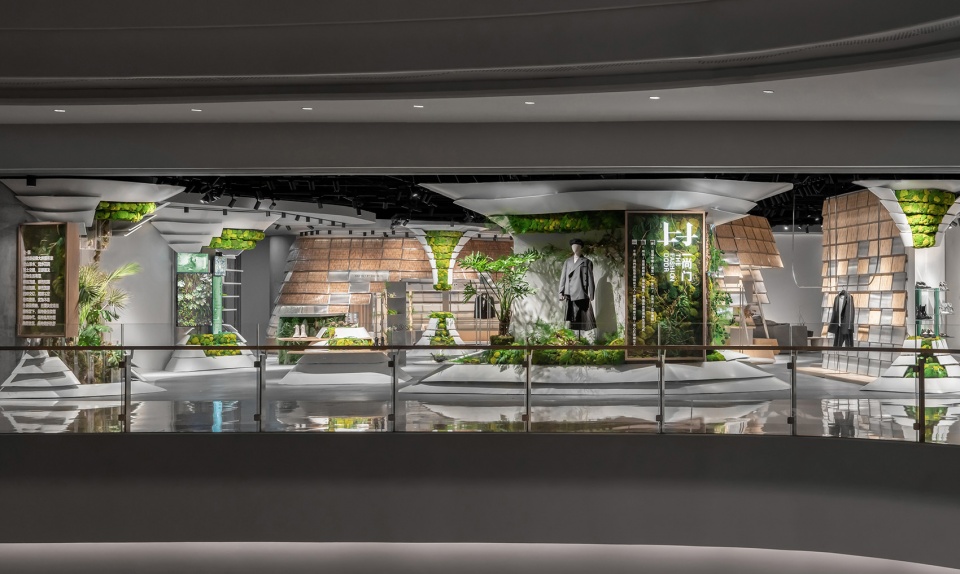
Fashion
environment fashion environment
Synthetic Nature extracts from the natural form of mountains, forests and valleys, the seasonal tension of forest vegetation, and responds to the ecology of the fashion industry through a series of shop-in-store schemes. This outside-in process allows for the organic connection of formulas, functions, and models. The department store design was formed with the theme of “environment”, illustrating the concept of the theme of natural gestures, the spatial layout of the fashion environment, and the formal language of botanical tension.
The artificial nature mimics mountains, forests, valleys and vegetation across the seasons, and houses smaller stores within the store, echoing the fashion retail ecosystem. The entire process links business formats, functions, and models. The store design, titled “Ecosystem”, highlights the concept of nature, modern space planning and the languages of plants.
▼ ▼: cursive design concept
; Right: Diagram of a spatial concept

Forest Valley
Each creator is an island, a growing tree. What Yishangmen provides is a mountain forest, valley, and artificial forest, so that these independent spirits can grow freely; Each island is connected to form a piece of land. Because of this, the store 500 degrees has been divided into different combinations of “islands” or “trees”. Each installation, the size of a shop in a shop of tens of square metres, as small as one or two square meters of island and hangers, is a world of independent stylists. They are proud and independent, and help each other, which forms the overall look of the store. The space is equipped with vegetation, forests, islands, and dense and dense rocks, and people flow through it like water, forming the spatial experience of mountains, forests and valleys.
Each creator is an island and a growing tree. The fashion door is like an artificial forest that allows creative spirits to grow freely and connects all the islands. This 500 square meter store is divided into ‘island’ and ‘bark house’ facilities, each covering an area of tens of square metres. Island shelves and hangers of 1-2 square meters can be a window display for an independent designer. Linked together, they make up the whole picture of the store. Space installations are built on the shapes of grass, trees, islands, mountains and stones with varying distances between each other. Moving lines flow through space like streams. Visitors feel as if they are in the nature of mountains, forests and valleys.
▼ Open display interface and entrance© Zeng Zhe

▼ Forest Valley in the shop© Zeng Zhe

▼ Island racks and hangers© Zeng Zhe
Dozens of nature
Forest installations are scattered throughout the site, and each tree presents an intermittent tension of vegetation in different seasons. This form of exodus provides free growth space for the creativity of every clothing designer who holds it.
The forest compositions on the site represent the changes of the season, providing a carrier of creative ideas for each designer.
Green space installations display seasonal changes © Zeng Zhe
Greenery compositions display seasonal changes
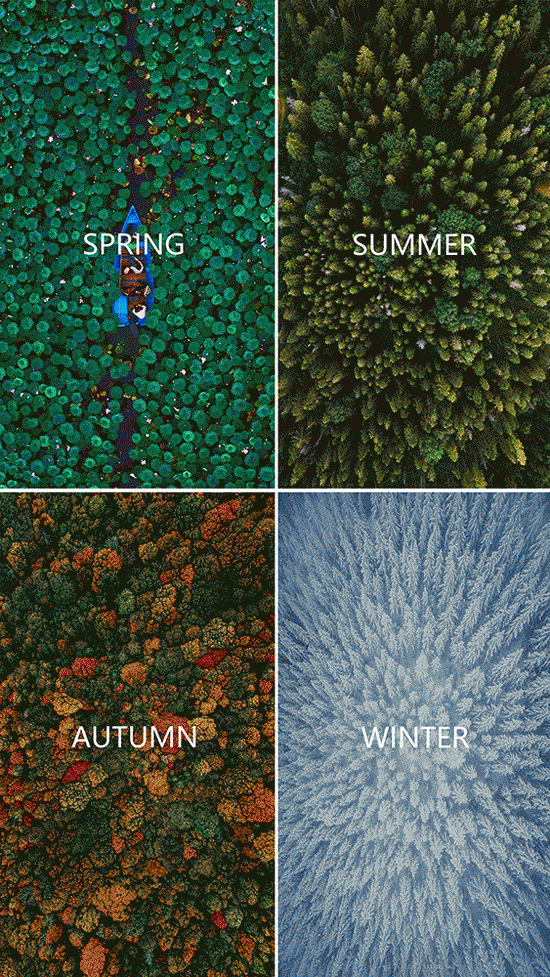
Spring and summer are tense
spring and summer
The shape of the aluminum hyperbolic panel introduces the abstract forest to the “valley”. Immortal moss, ferns, various shrubs, dead branches and other parts of various plants and the “growths” among these “artificial trees” were reorganized into the concept that the tree becomes a man-made object.
▼ Analysis of green space installations©
green building diagram
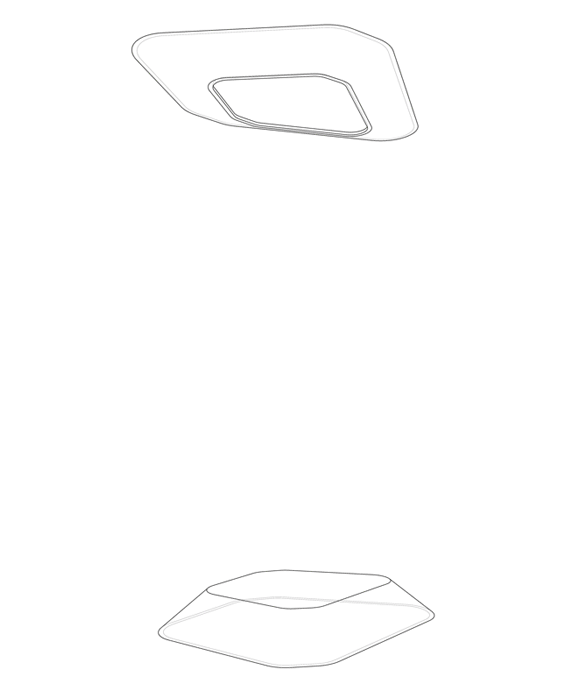
Hyperbolic aluminum panels are shaped like forests. Moss, ferns, shrubs and dead wood in different seasons give a picture of artificial nature.
▼ Green space and bark installations © Zeng Zhe
Green space installations and bark house structures
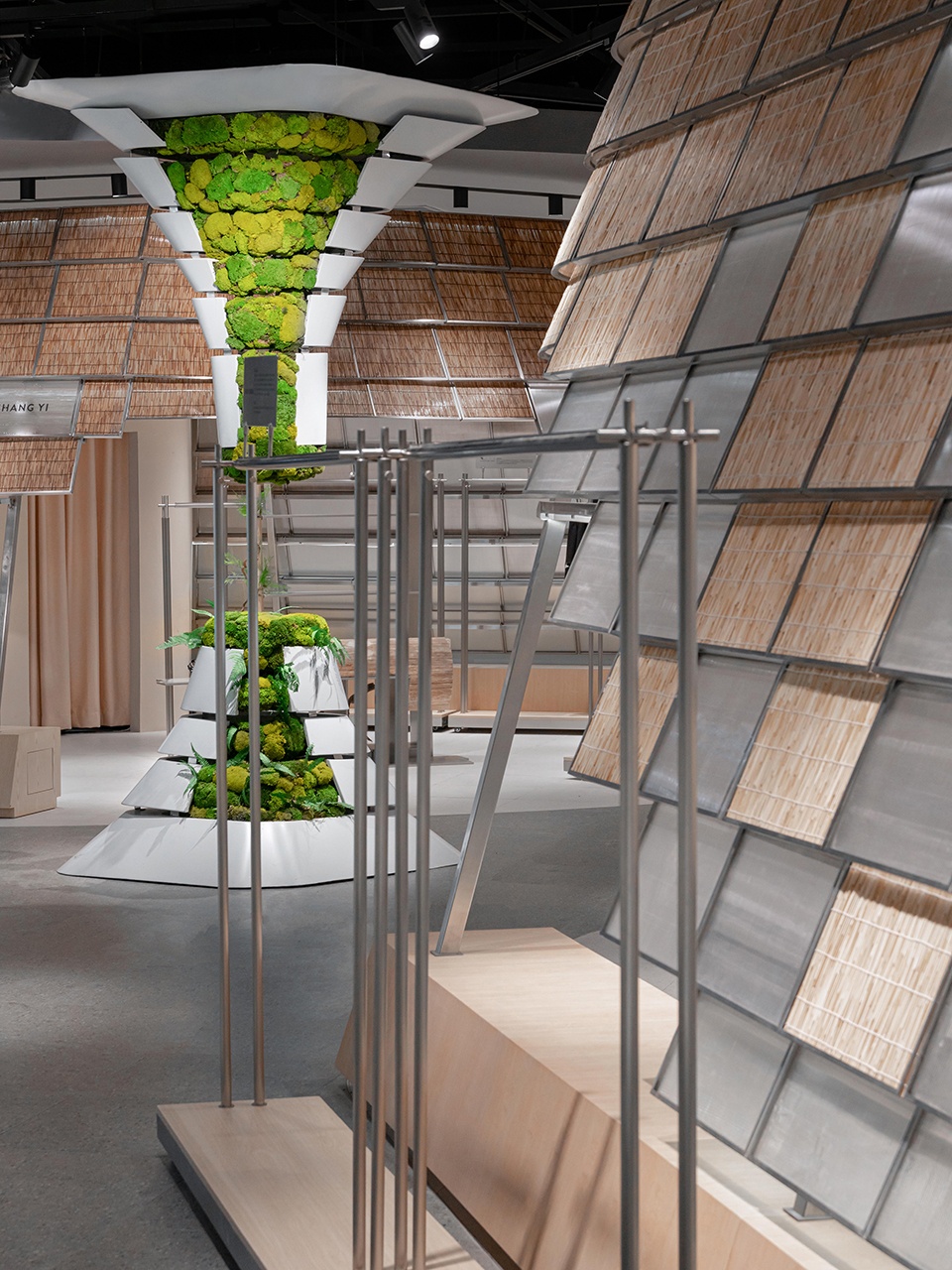
▼ Green space and bark installations © Zeng Zhe
Green space installations and bark house structures
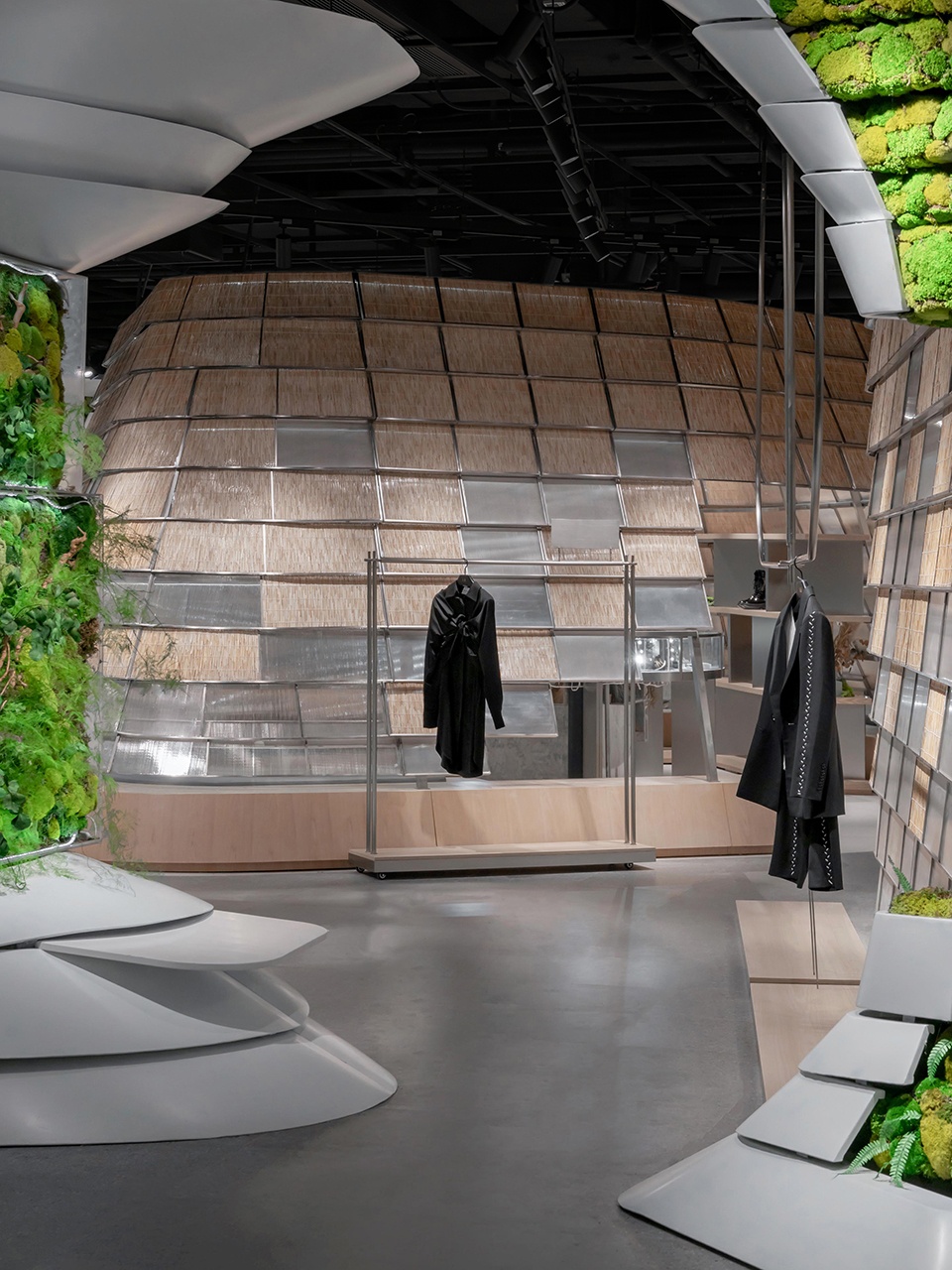
Green space installation details © Zeng Zhe Details
green space installations
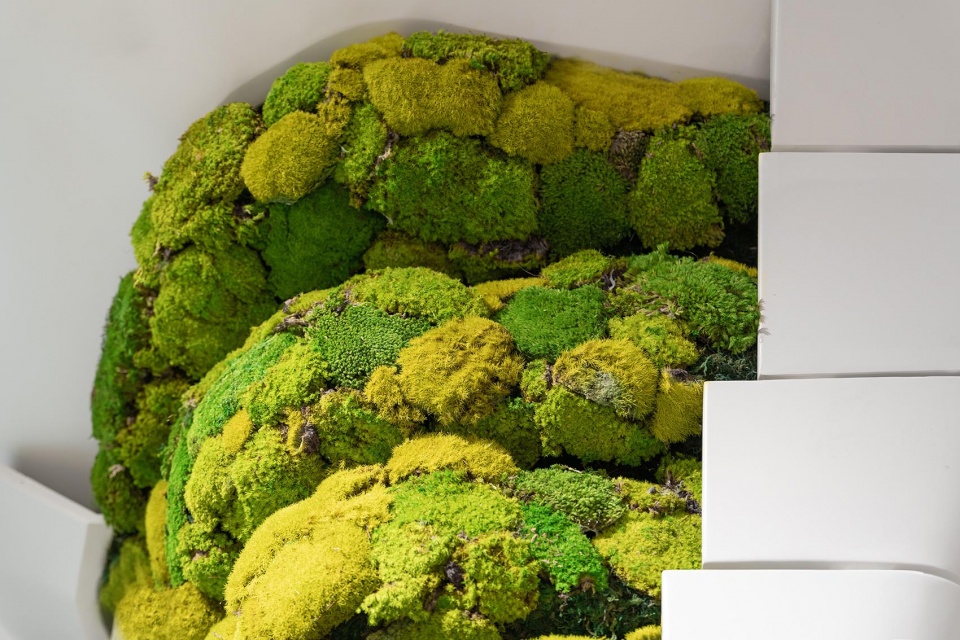
autumn
and winter
Greenery and phloem installations © Zeng Zhe
Shop inside the shop – tree house installation
BARK HOUSE – STORES IN STORE
The treehouse provides more space for independent designers to present their brands in this jungle of fashion. The tree house is inspired by the common “bark hut” on the coast of southern China. In the past, due to the lack of industrial building materials, people have long been customizing the bark of Metasequoia in special units, and combining it with linoleum make a waterfront hut for everyday life. This kind of man-made thing from nature is not only an extension of natural ecology, but also a symbol of free growth. It suits the “environmental” theme and is an intelligent lifestyle. The treehouse provides more space for independent designers to present their brands in this jungle of fashion. The tree house is inspired by the common “bark hut” on the coast of southern China. In the past, due to the lack of industrial building materials, people have long been customizing the bark of Metasequoia in special units, and combining it with linoleum make a waterfront hut for everyday life. This kind of man-made thing from nature is not only an extension of natural ecology, but also a symbol of free growth. It suits the “environmental” theme and is an intelligent lifestyle.
Treehouses are for designers who have a great deal of work. The treehouses are inspired by the bark huts of the coastal regions of southern China. Since there were no industrial building materials in the past, locals combined sequoia bark and hair to build huts near the sea. These buildings are not only an extension of the natural ecosystem but a symbol of free growth. Under the theme of ecosystem, they represent a wise lifestyle. Treehouses are for designers who have a great deal of work. The treehouses are inspired by the bark huts of the coastal regions of southern China. Since there were no industrial building materials in the past, locals combined sequoia bark and hair to build huts near the sea. These buildings are not only an extension of the natural ecosystem but a symbol of free growth.
▼ left: a schematic diagram of treehouse installations; Right: Detailed Structure Analysis Diagram of Treehouse Facilities © Addition of Think Tank Design Bureau to
Left: a schematic diagram of the bast house installations; Right: details and scheme for creating a bark house fixture
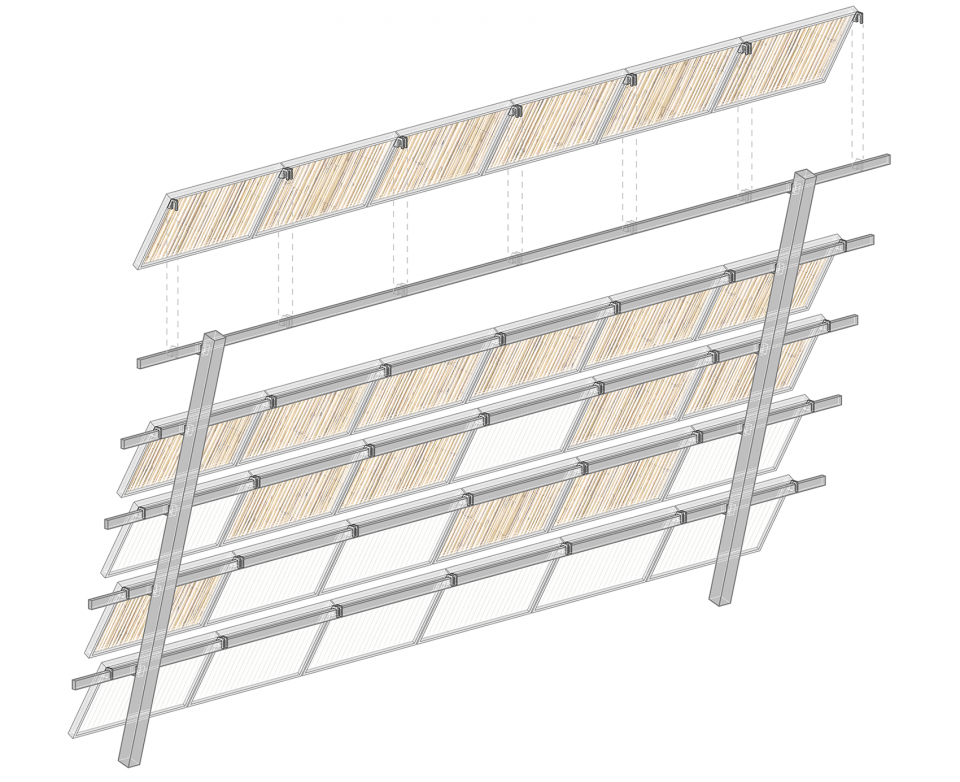
▼ منازل تانكا النباح
Therefore, according to this reasoning, the processed reeds are naturally organized into the metal frame, forming the outer skin organ. Besides the sun panel, it offers a rhythmic virtual and real effect. The polygonal and round tree houses not only encircle the spaces but also stand like boulders, creating an outdoor space that extends out from the valley.
Therefore, treated reeds were placed in metal frames. Solar panels also create a virtual reality effect. With the rounded corners, the treehouses create several independent spaces while rising as a space outside the valley.
Interior of Bark House Structures © Zeng Zhe
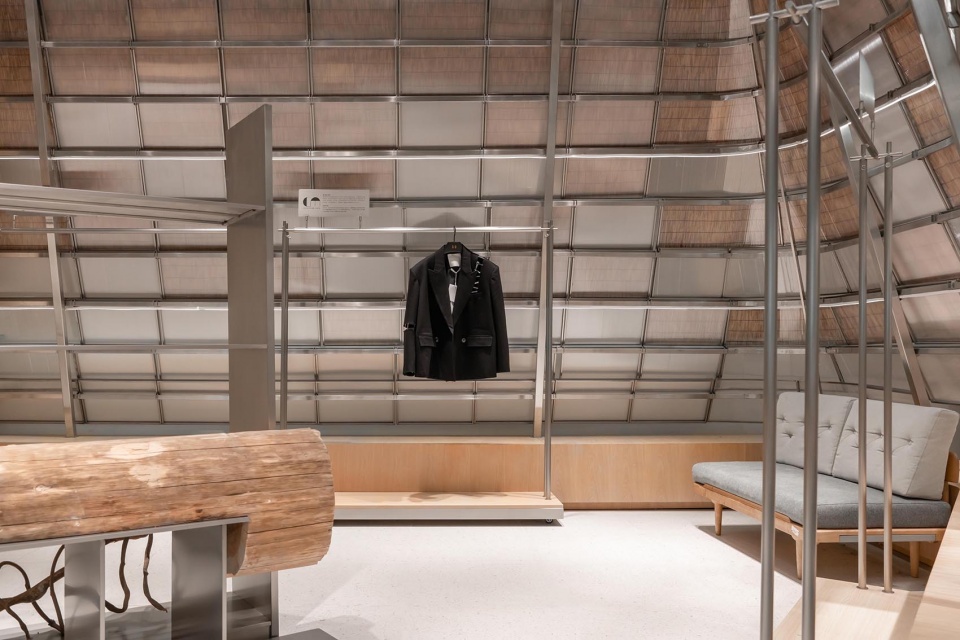
▼ Bark House Structure Facade © Zeng Zhe
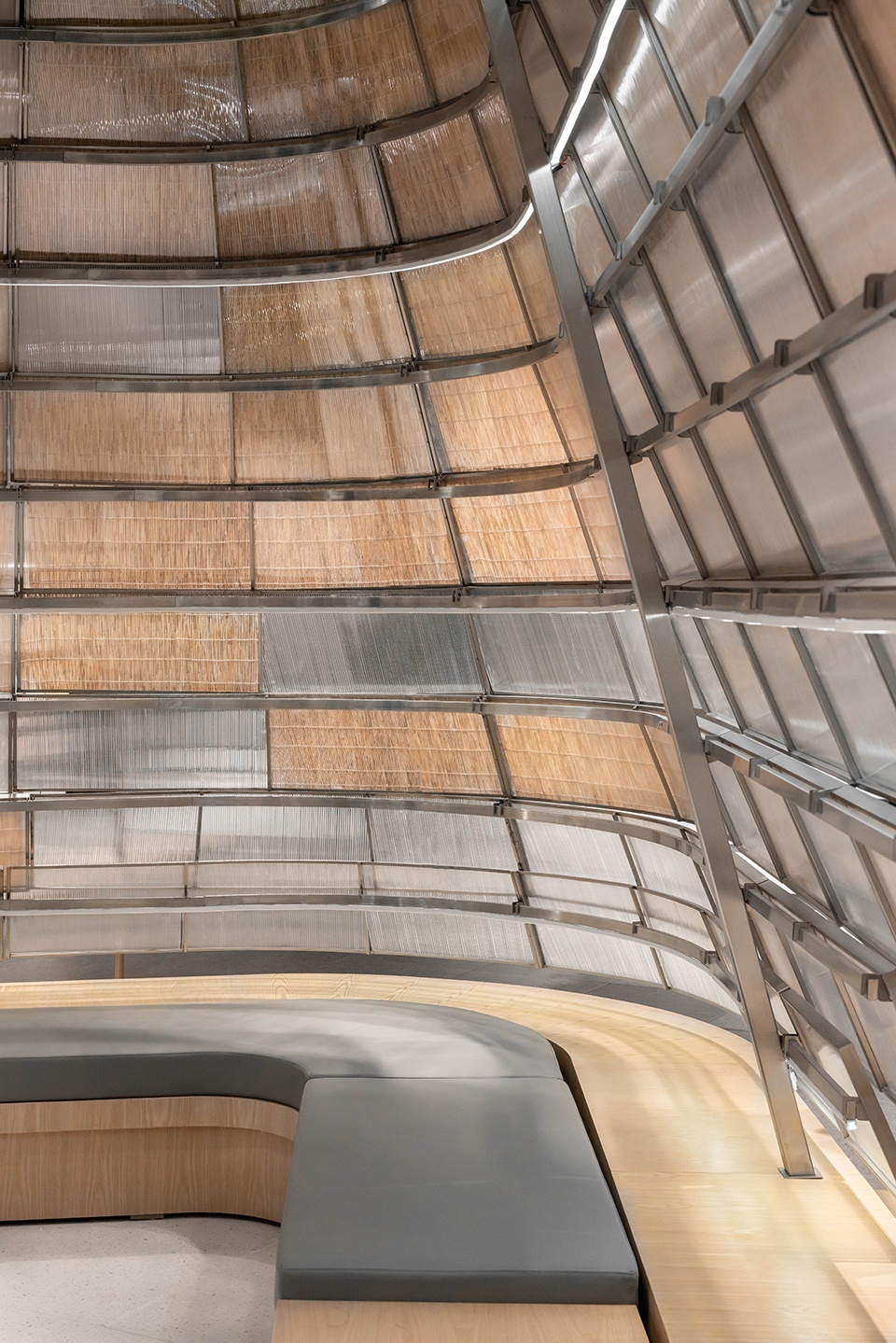
the details
and materials
Whether it is the form of plants and hyperbolic aluminum panels, or reeds and metal components, the association and conflict between synthetic materials and processed natural objects all reflect the core concept of “artificial nature” in this design. Exquisite metallic leather components offer the possibility to build a localized “bark hut”, which can be used in more indoor and outdoor scenes. Metal stalls and parts of the suspension rails are also embedded with natural elements such as genuine wood, so as to maintain a balance between man-made and natural in time.
Plants, hyperbolic aluminum panels, reeds and metal structures all embody the basic concept of artificial nature. Structures with thin metal roofs make it possible to build treehouses that can be placed outdoors. Natural elements such as native wood are found in local areas of metal display stands and hangers, striking a balance between artificial and natural.
▼ Facade, shelves© Zeng Zhe
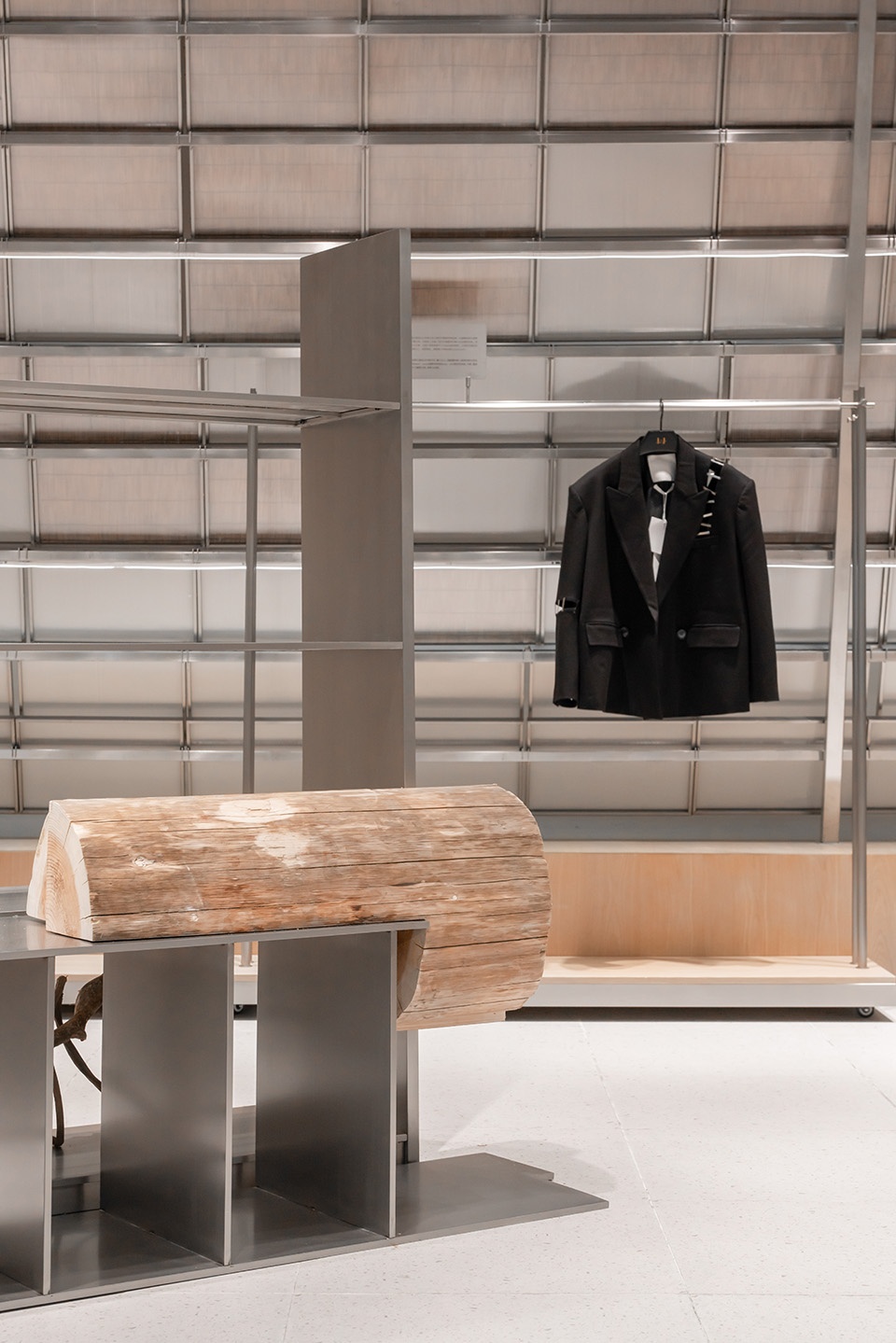
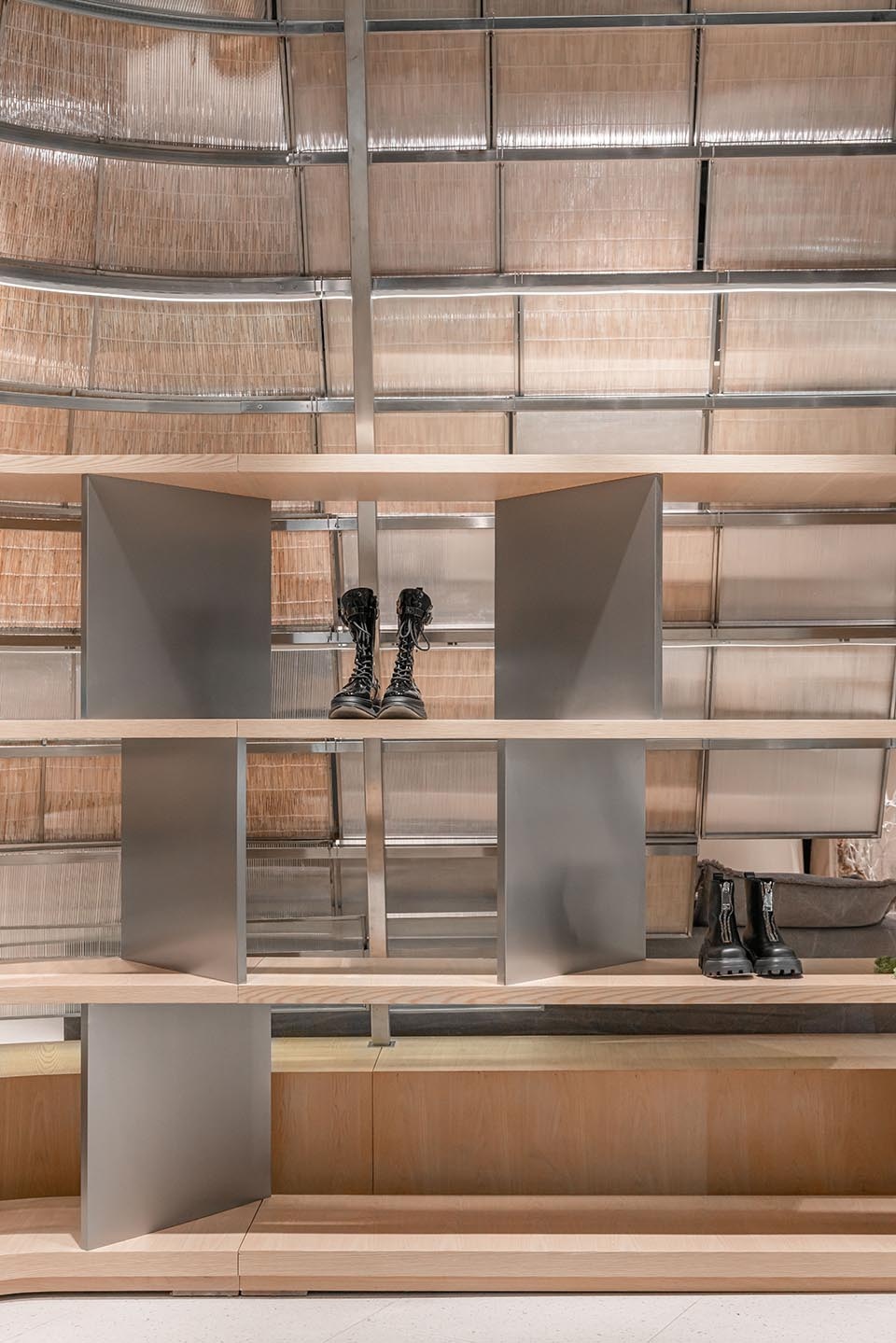
▼ Details, details© Zeng Zhe
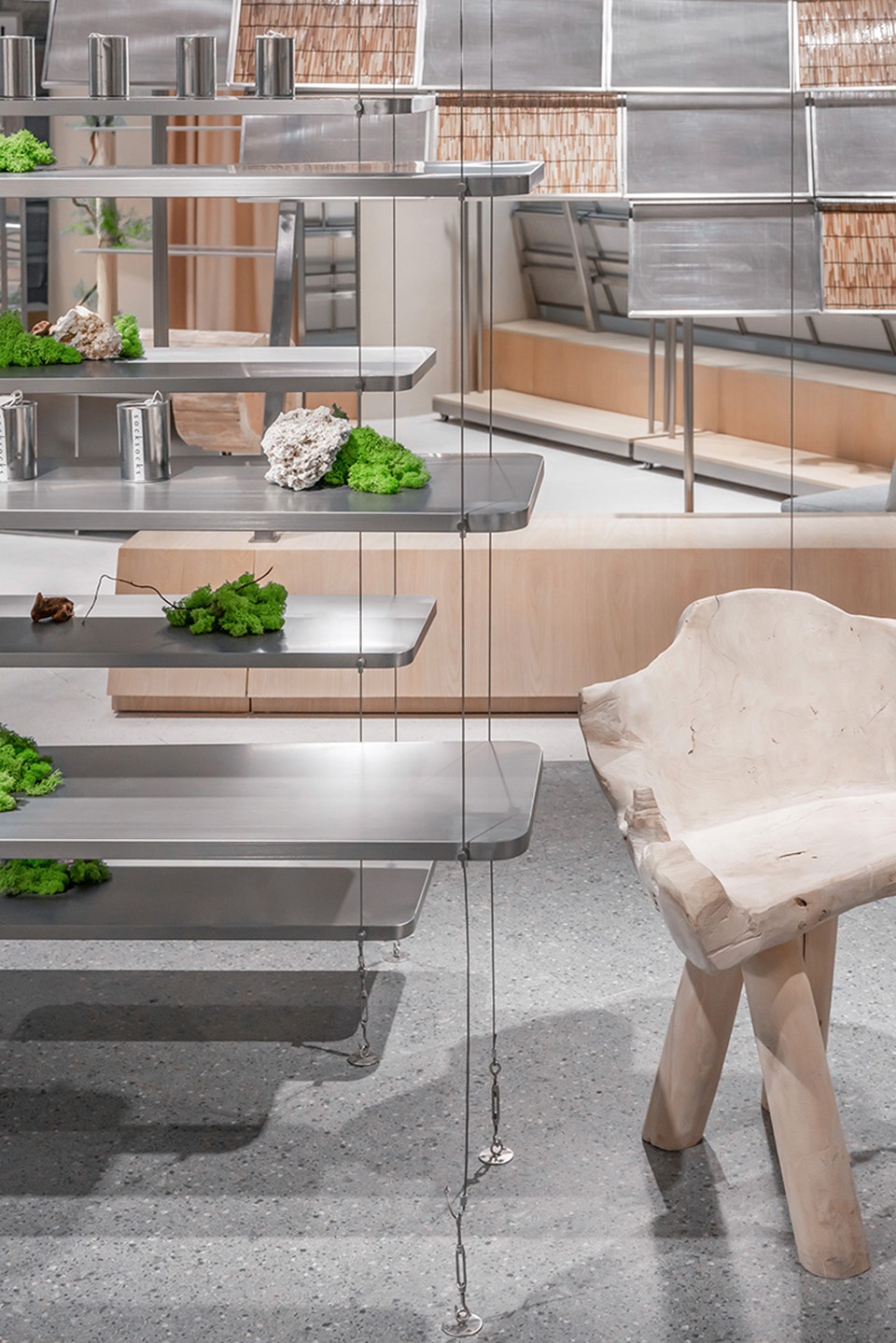
▼ Space Blast Diagram, Space Hub Diagram © Plus and Minus Think Tank Design Office
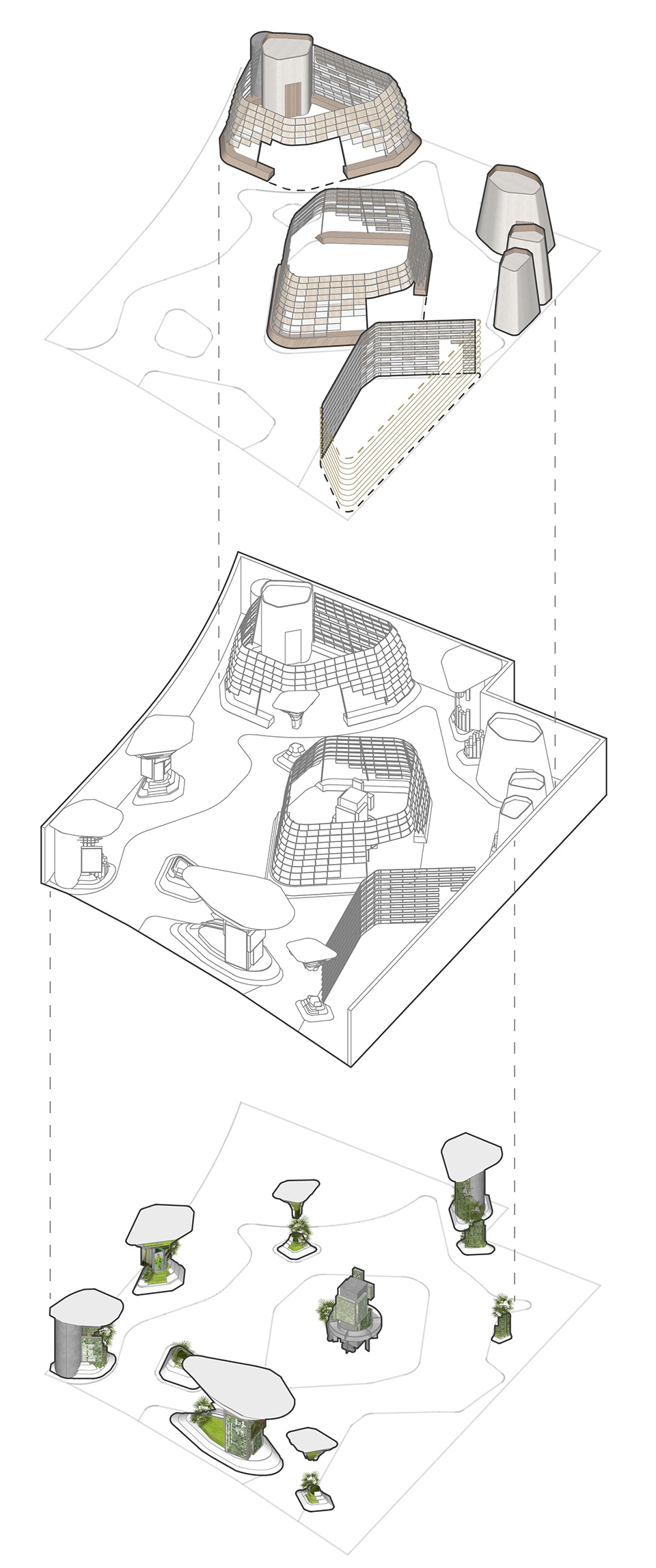
▼ Floor Plan and Floor Plan © Plus and Minus Think Tank Design Office
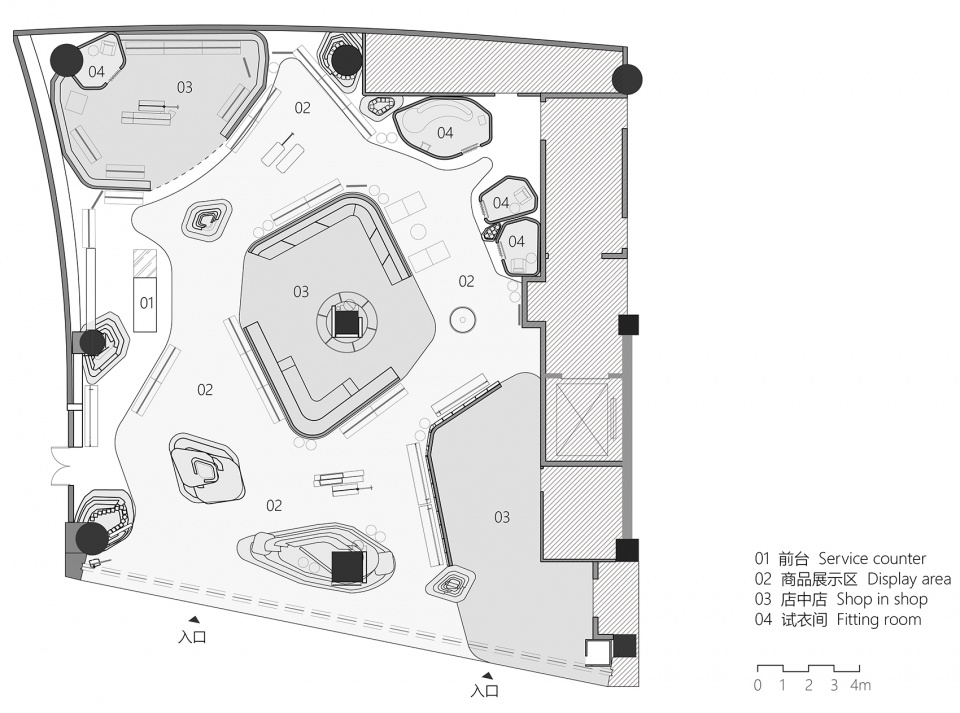
Project information:
Project name: Yishangmen Shenzhen Zhuoyue Center Flagship Store
Company: Addition to a large Think Tank design desk
Architects: Zhao Weihao, Hu Yan, Zeng Zhe,
Project manager: Lin Yongjun, Lin Mianshi
Design Team: Lin Yongjun, Lin Mian Shi, Guan Haozheng, Gu Zhenlin, Zhang Ge
Project Photography: Zeng Zhe, Lin Yongjun Commissioning Agency: Yishangmen Fashion
Group
Project area: 500 square meters Green Factory Design: Huang Huiyan City An Heju Decoration Engineering Co., Ltd.
Project information:
Project name: Shenzhen OneAvenue TFD flagship store
Design: PMT Partners Ltd.
Website: www.pmt-partners.com
Email: pmtpartners@163.com
Principal Architects: ZHAO Weihao, HU Yan, ZENG Zhe,
Project Director: LIN Yongjun,
LIN Mianshi design team: LIN Yongjun, LIN Mianshi, GU Zhenlin, GUAN Haozheng, ZHANG Ge
Photographs: ZENG Zhe, LIN Yongjun
Greenery Design: Yen Wong
Client: TFD GROUP

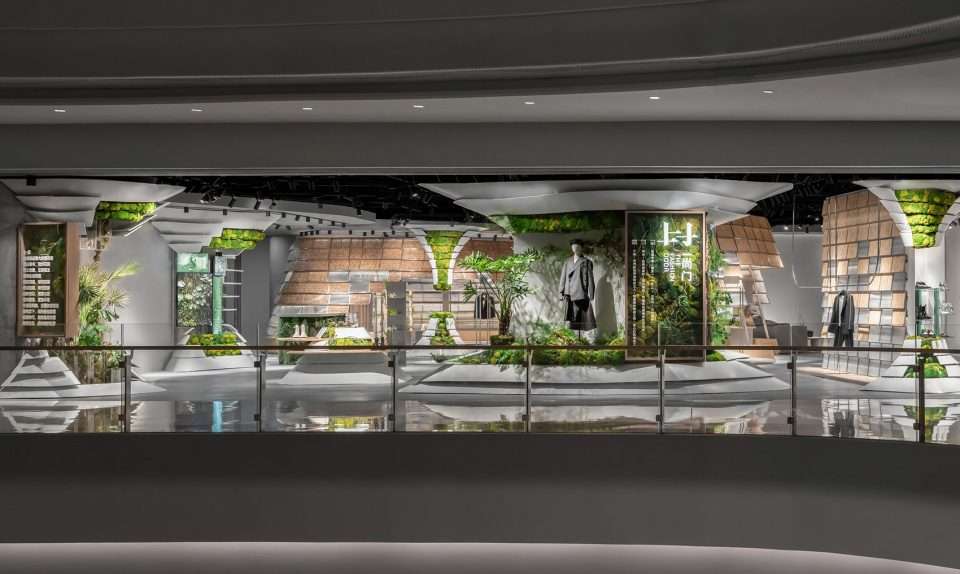
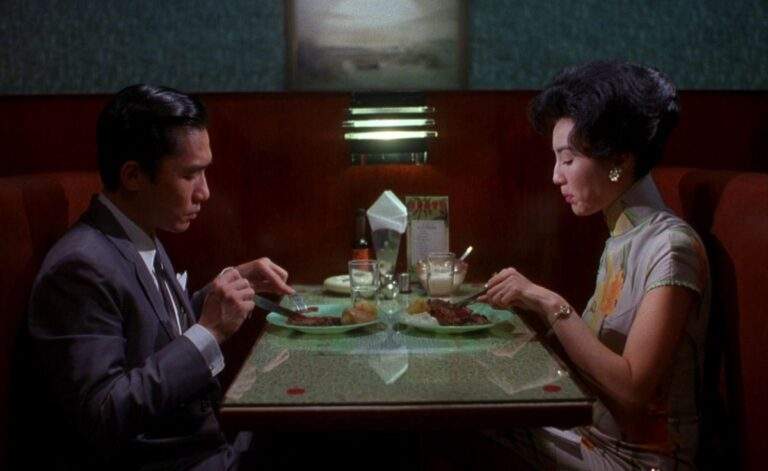
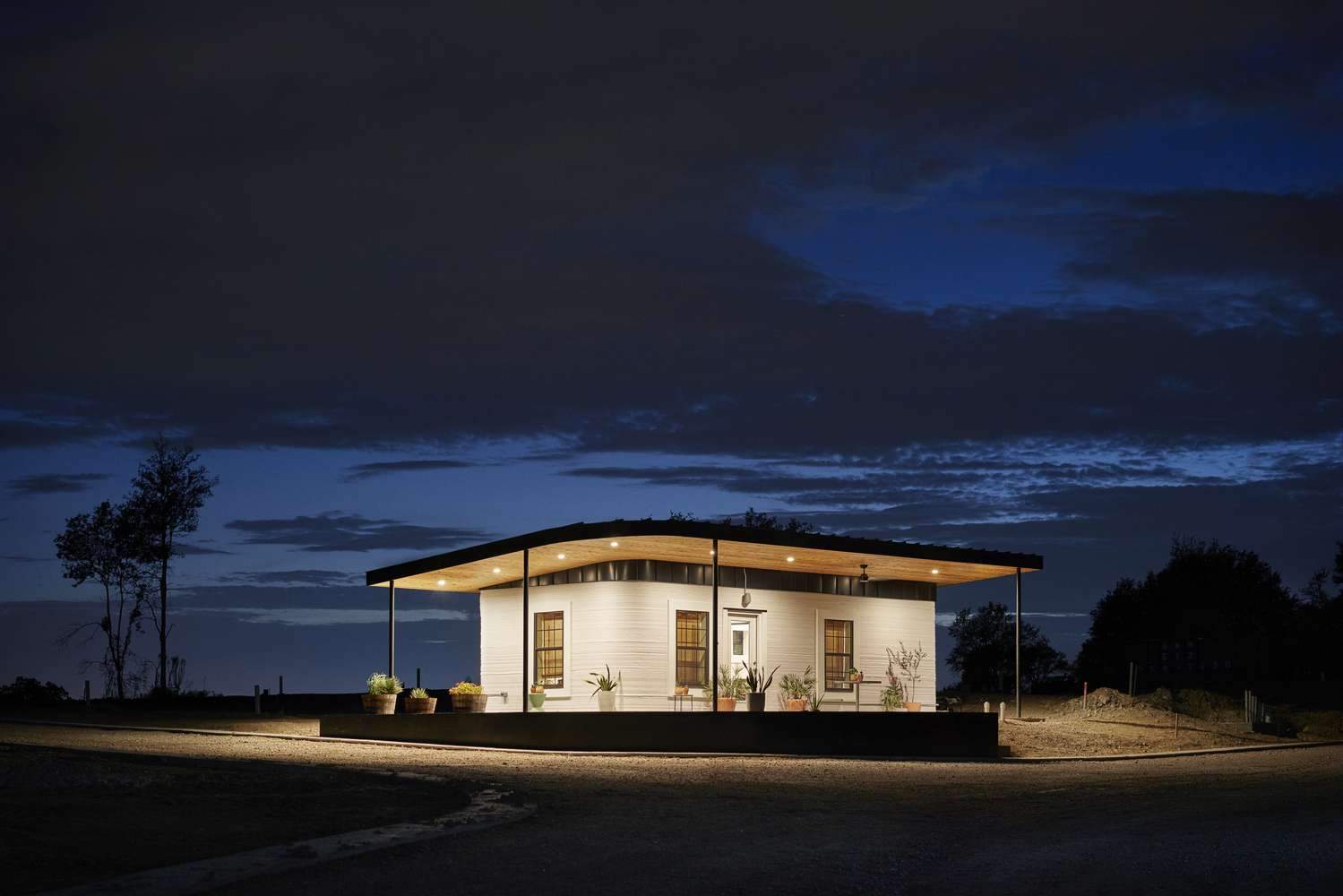
![[Contesting] “Practice” with Danna Walker and Bryony Roberts at the University of New Mexico](https://archup.net/wp-content/uploads/2021/04/Contesting-Practice-with-Danna-Walker-and-Bryony-Roberts-at-the-University-of-New-Mexico.jpg)
