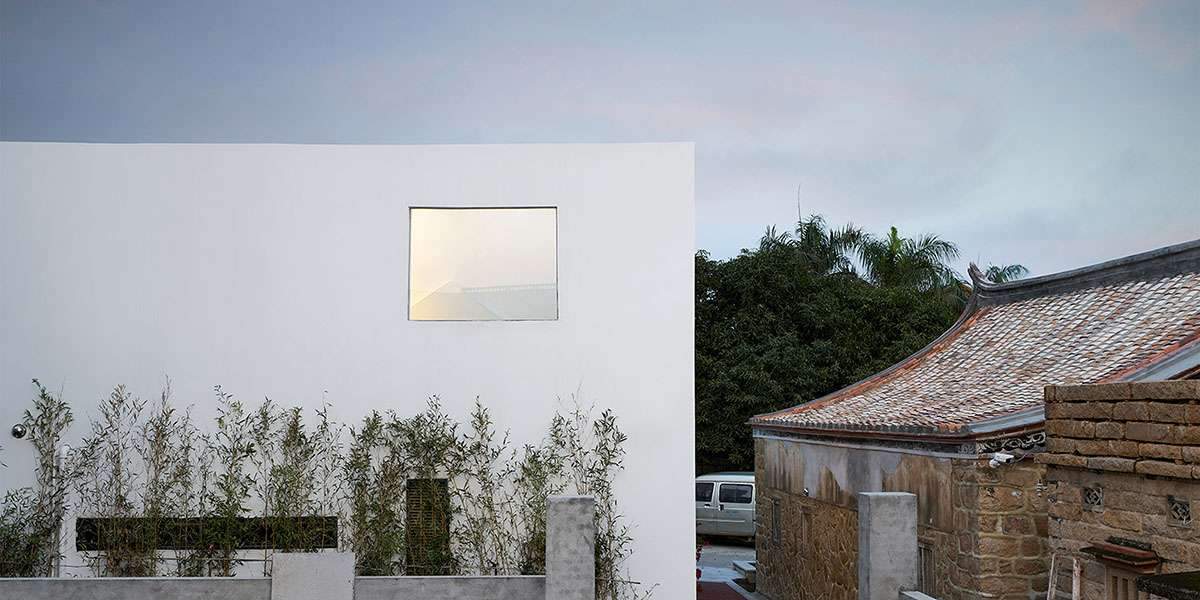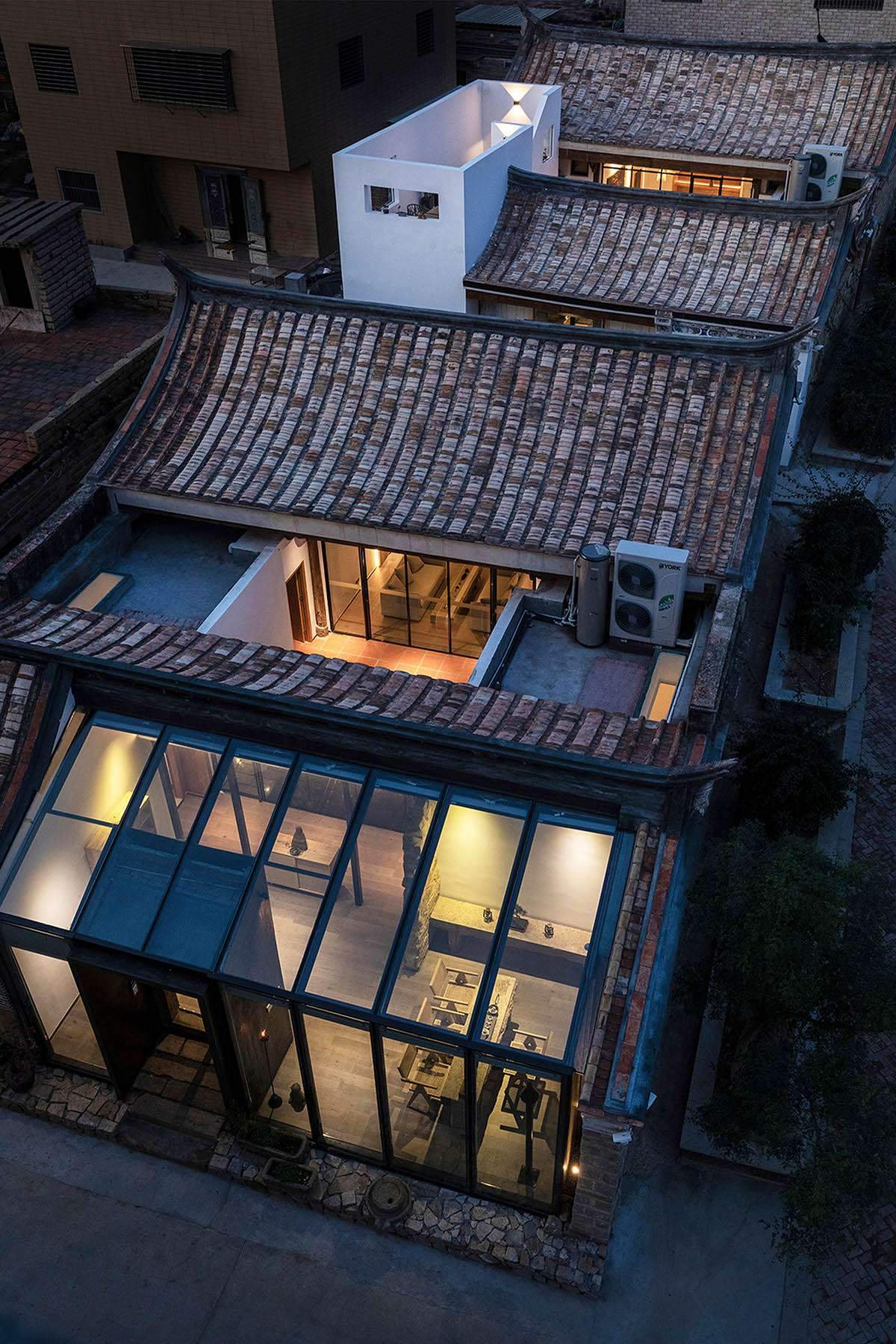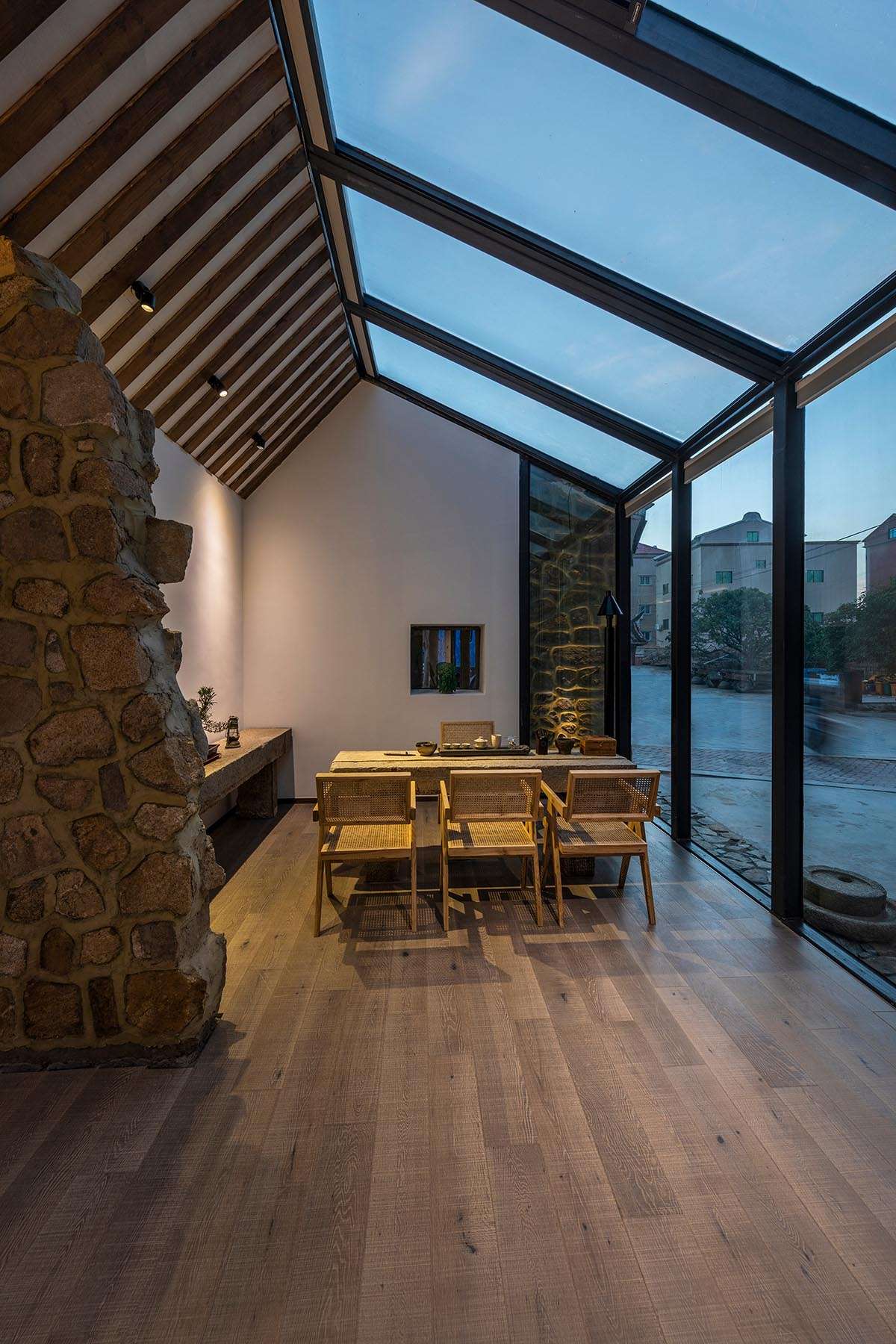Revitalizing a traditional Chinese house using a glass facade,
The Institute of Landscape Design and Architecture, Chinese Academy of Arts Co., Ltd.
used steel, glass facade and bricks to recreate a traditional Chinese house.
The house is located in Dazhai Village, south of Fujian, which is on the southeast coast of China.
It is considered the beginning of the “Maritime Silk Road”,
as it was an important center for maritime transport since ancient times.
Fujian’s geographic location enabled trade with many surrounding regions and countries,
making the region a strong economic foundation, heavily influenced by foreign cultures.
Fujian’s culture is a mixture of traditional Chinese agricultural culture and foreign cultural influences,
fully reflected in its architecture, with very distinct regional characteristics.
With a history dating back more than 800 years,
Dazhai Village has become over time a hereditary place of the traditional culture of Southern Fujian
and a gathering place for traditional houses.
Because the village has been affected by the globalization of the economy,
city building and modern cultures, the traditional houses have disappeared day after day.
Hence the idea of how to use traditional old buildings as carriers to preserve the rural memories of southern Fujian,
while revitalizing its quaint villages through the power of design.

Features of Xiangyu Xiangyuan B&B . Renovation
The house consists of two parts, the old and the modern,
and the old part is the traditional part that dates back to a century.
This part has been carefully converted into the main space of the entire building,
and the new part is a contemporary architectural style consisting of steel, glass and bricks.
Old and new parts are combined, revealing the designer’s ideas about the transformation of old rural buildings and the regeneration of abandoned resources.
These traditional buildings are the typical representative of traditional dwellings in southern Fujian,
the main structures of the buildings are mostly traditional Chinese wooden frames.
These original traditional buildings collapsed to varying degrees,
and the designer used a compromise design in the collapsed area.
The collapsed area is located in the first half of the building and the western side room of the lobby,
a simple geometric building was built in the collapsed space to form a fusion with the traditional architecture.
The simple and pure geometry gives enough support to the old building,
but also highlights, making the traditional building easy to read.
The other collapsed area is at the hall and the front half of the kitchen,
its collapse is represented by the original wooden ceiling frame, a gate,
and the two side rooms have collapsed in the middle.
Here the designer used the steel structures in the hall and the left room directly to support the original wooden structure.
The facade incorporates a large area of floor-to-ceiling windows to meet the lighting quality requirements of the interior space.
The traditional roof contrasts sharply with the transparent glass,
giving the traditional home a lighter impression.
Revitalizing a traditional Chinese house using a glass facade
Home interior design
The designer relied on a modern interpretation of traditional Chinese architectural materials at its core, using wood,
stone and porcelain in the interior design of the three-century-old buildings.
Wood is the most widely used material in Xiangyu Xiangyuan B&B space for various presentations such as furniture,
flooring and fixtures.
The designers focus on traditional buildings, whether it is architectural or interior design,
and update them through repairs and additions, modifying traditional southern Fujian homes.


 العربية
العربية
