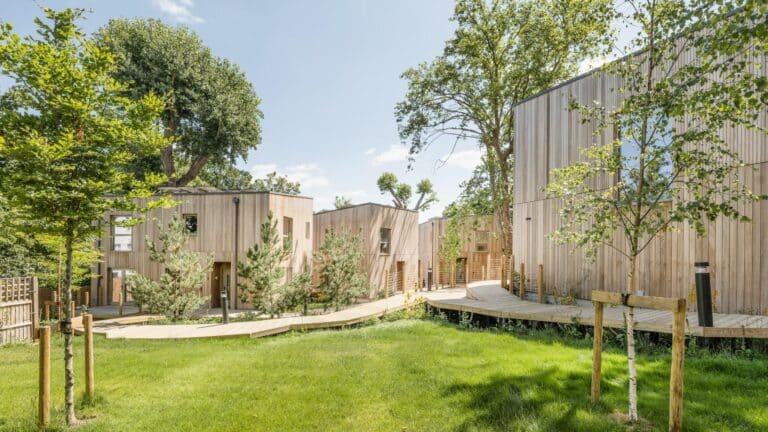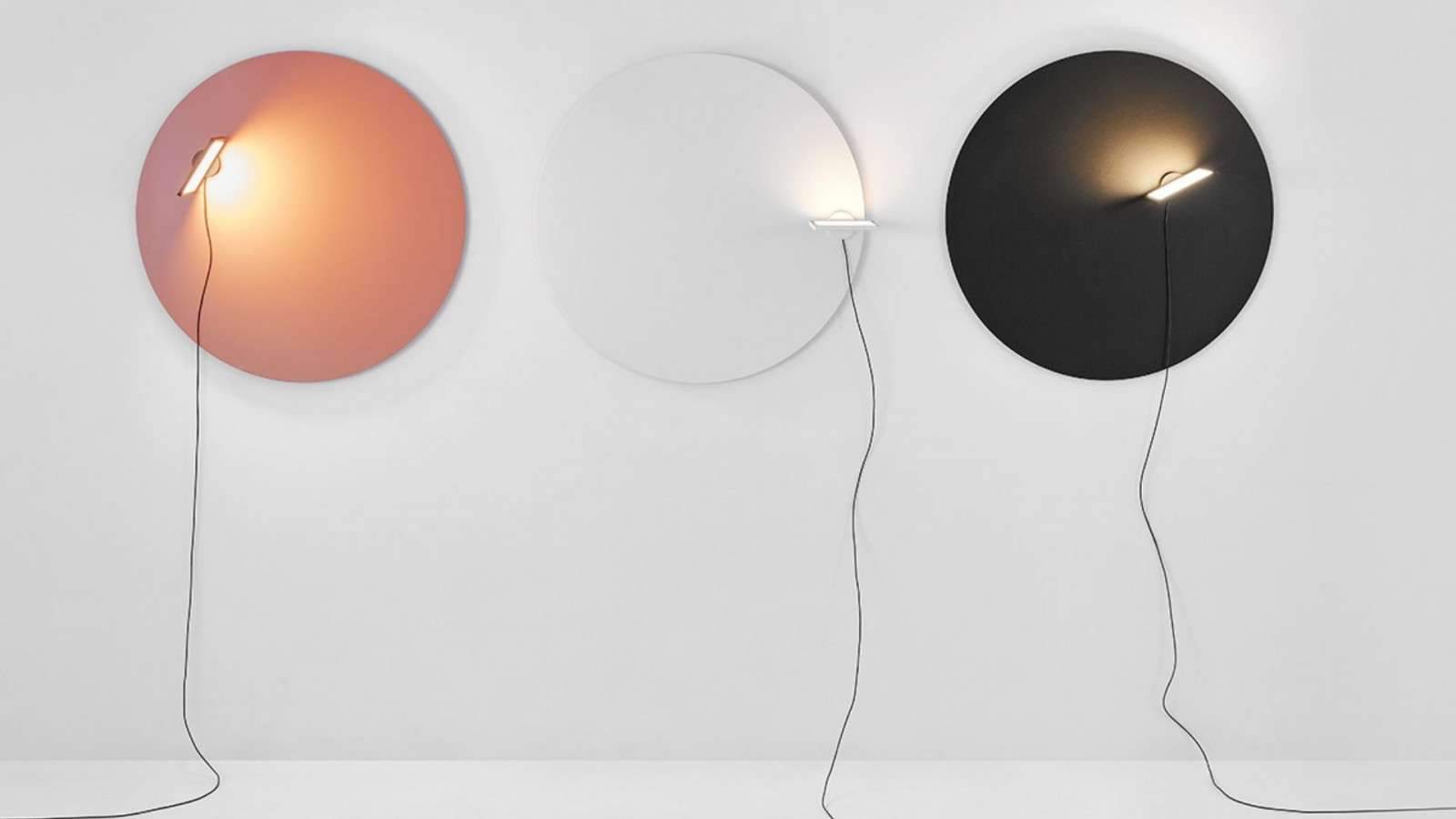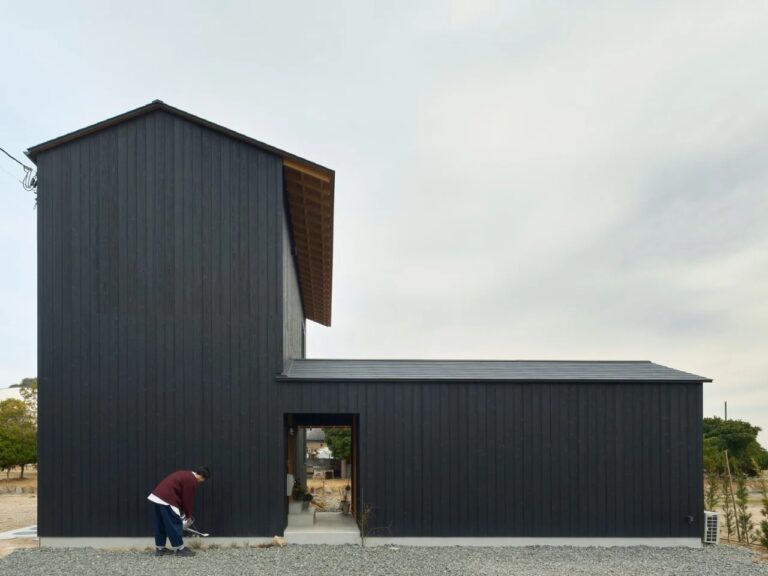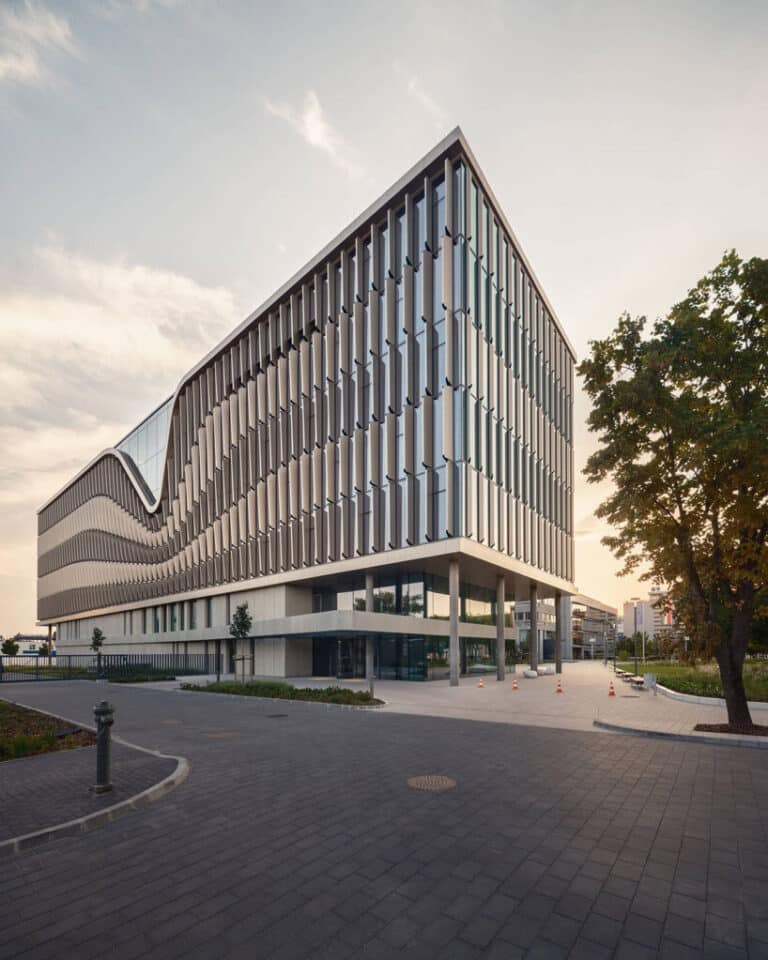Home design with light-filled interiors
Walker Workshop, Los Angeles, has designed a family home featuring light-filled interior in Los Angeles, California, United States.
Design Features
Set on a large plot facing the valley between Santa Monica and the Pacific Palisades, the house is named after Rustin Canyon.
The project site is densely wooded and crowded with vegetation, including live oaks on the coast and California sycamore.
The surroundings and plants complement the home in all colors, while ensuring privacy.
The house was designed for a family with two children, and the studio acted as the architect and general contractor for the house.
The studio was also responsible for designing several key elements,
including the steel window system and dining room furniture so that the design of the house was able to maintain its holistic language from outside to inside.
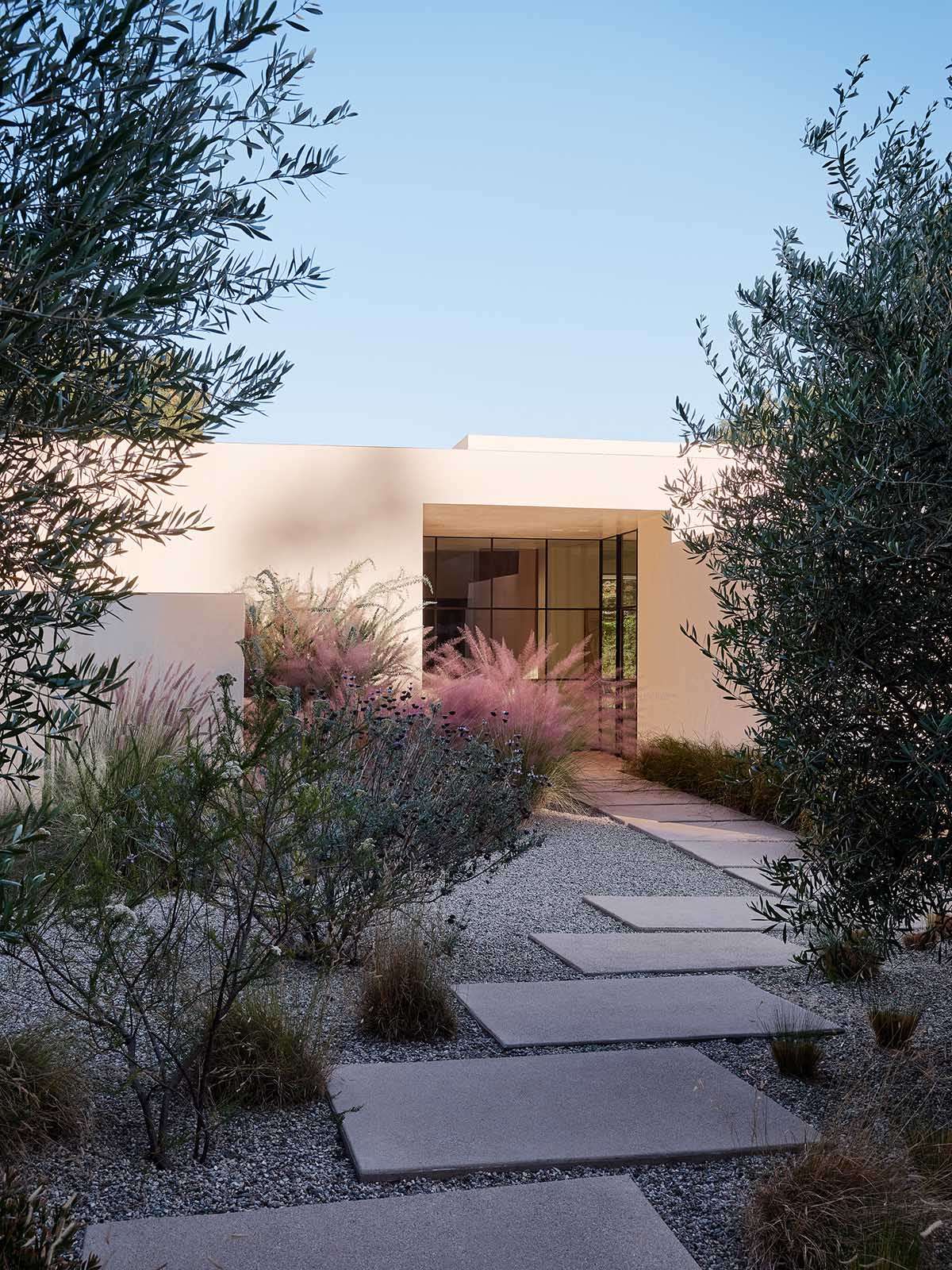
Design shape
The house simply has four straight wings that form prominent corners incorporating the different functions of the house,
and on the north side, there are three bedrooms with bathrooms – all bedrooms are connected to the central space of the house.
While a bedroom and a living room with bathrooms are designed on the southeast side,
there is a garage in the southwest corner; these parts are also connected to the heart of the house which includes a living room and a large kitchen.
The four walls of the one-story house are made of floor-to-ceiling glass.
The studio designs a fireplace surrounded by a succulent terrarium-like garden, on the north wall.
Described as a “kitchen cathedral”, the kitchen is south-facing and features a 15-foot (4.6 m) high ceiling,
culminated in a level of rhythmically framed glass.
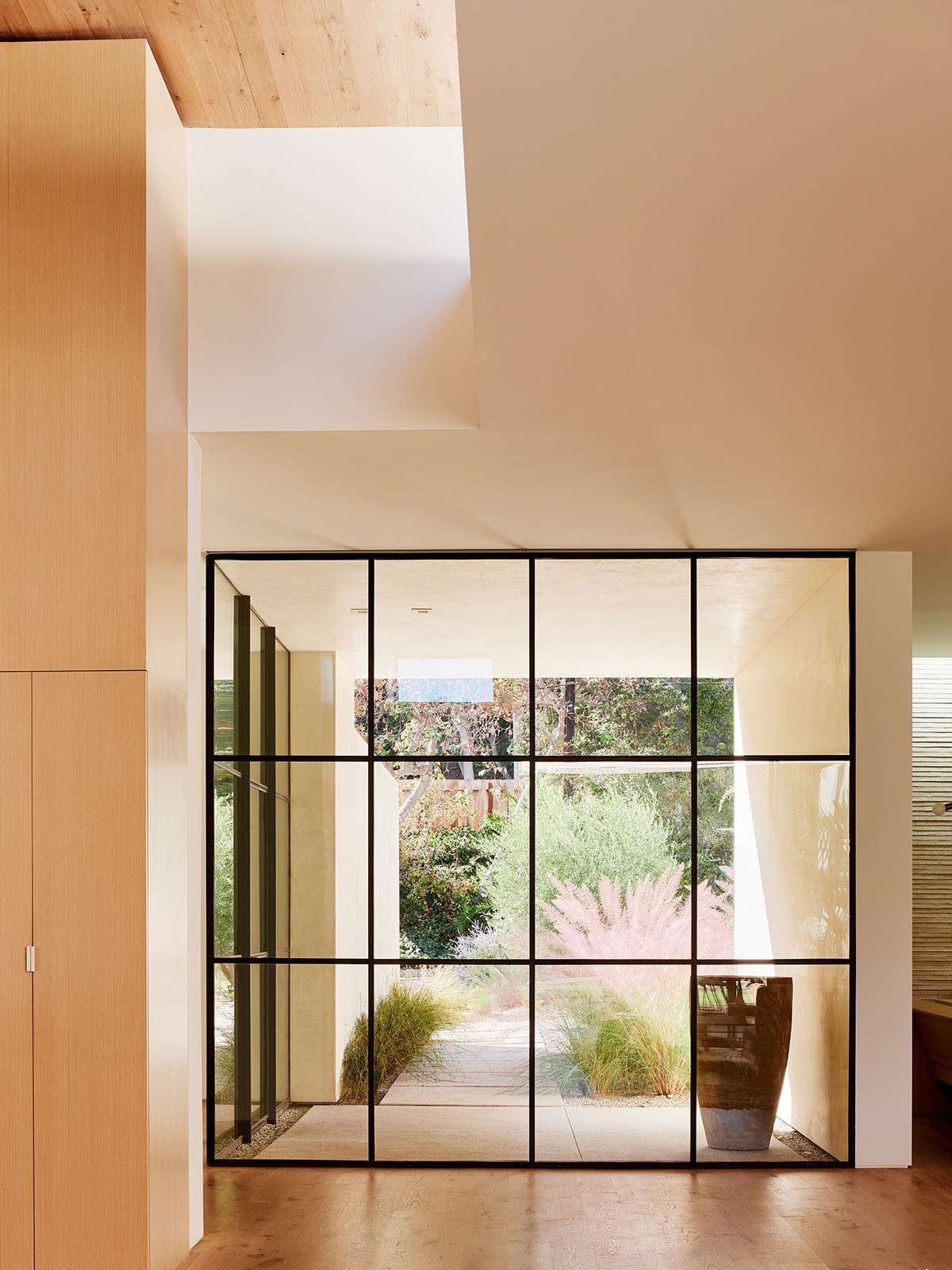
Home design with light-filled interiors
The kitchen can be the hero of the design because it surrounds full plants outside and has interior spaces that breathe.
This ‘kitchen cathedral’ features light marble countertops and simple cabinetry, overlooking a grove of melaleuca trees.
Inside, the architects chose a simple and warm material palette to complement the exterior language of the house,
and used fine stucco on the exterior walls as the material helped reduce the size of the walls.
At the same time, the material allowed for “slight differences in height and depth to enhance the speech-like character of the plan and to create separate moments of celebration of nature and scenery”.
The interplay of these simple stucco volumes and somewhat planted spaces is a modern,
limited interpretation of the classic farmhouse style that prevailed in this area a century ago.

Other key design components include a walled patio that was created to provide a private play area for two children in the family.
Additionally, it includes a large skylight in the master bedroom’s
floating ceiling that overlooks the branches of one of the property’s live oak trees on the coast.
For more architectural news
Converting the former buildings into a new building for the University of Arts


