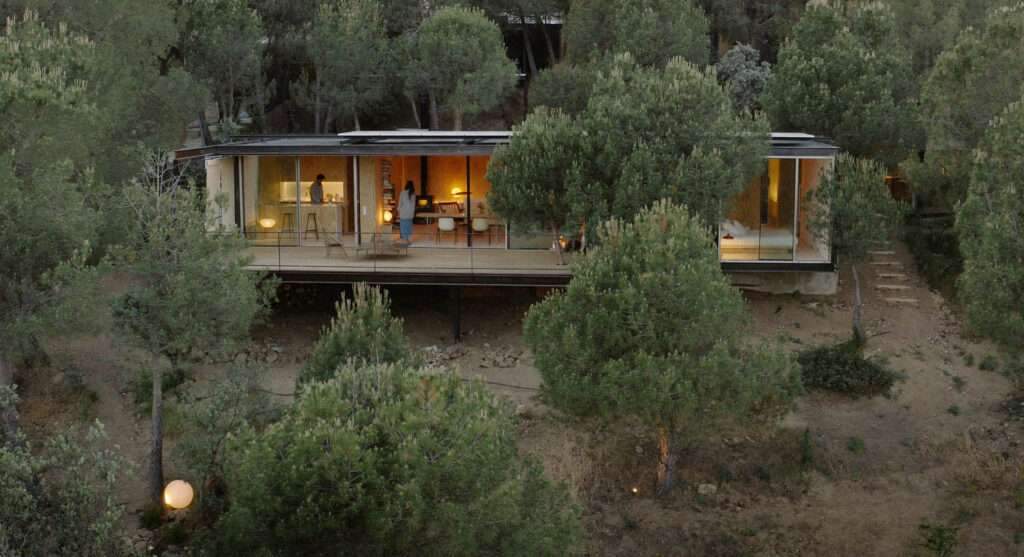Go Into the Woods With Architect Ignacio de la Vega
Ignacio de la Vega, a Madrid-based architect, created his cantilevered residence to blend in with the surrounding forest as little as possible. The architect and his team decided on a building that slopes with the land, affording stunning views and plenty of space for indoor-outdoor life after holding several picnics on the property to envision the ideal house.
De la Vega combined features from tini® modules with conventional workmanship, including whitewashed brick walls, to ensure that the ground and nearby pines were disturbed as little as possible.
“It was a very interesting exercise mixing the on-site work with totally prefab modules, one of them—the office, that was being used as a showroom—came from the north of Spain, and the other two from the west, where our factory is,” explains de la Vega. “It was very challenging and interesting to be able to easily complete this puzzle with the on-site works.”
The house’s framework is raised off the ground, allowing jasmine and vines to grow all around it. With walls of glass in several of the rooms, including the master bedroom, the interiors of the house are bathed with natural light. Outside, pine and gravel stairs provide life to the meandering approach that leads to the door.
The bedrooms and study are separate designs, giving separate spaces for rest and work, but the rooms and bathrooms are tini® modules.
Glass walls and windows are positioned carefully so that they are covered by the porch area and surrounding plants, allowing cross ventilation, ensuring the interiors stay cool. The building also has heated floors and a cooling system that is connected to solar panels on the roof. Rainwater is also collected and directed into a built-in pond that is used for cooling by evapotranspiration, or the process of water evaporating from the earth’s surface into the atmosphere, and irrigation of the garden.
“This is our own house, but the fact is that it’s not at all what we had in mind when we first started planning it.
We pictured a big, reclusive residence with the traditional architecture of the southern region of Spain, thick walls enclosing a courtyard. The opposite house, a light cantilevered building completely open to the view, was designed in a very natural way when we realized this style of architecture made no sense where we had acquired the land, according to de la Vega. Looking back on that procedure, “we are very happy with how clear it was to us despite the preconceived idea we had.”
Every element of the tiny house is made to enhance living space and outdoor access while protecting every tree. He continues, “We always ask the question: How much do you need?” We think that a modest house powered by solar energy is much more sustainable than a large one powered by fossil fuels.
Finally, find out more architecture news.













