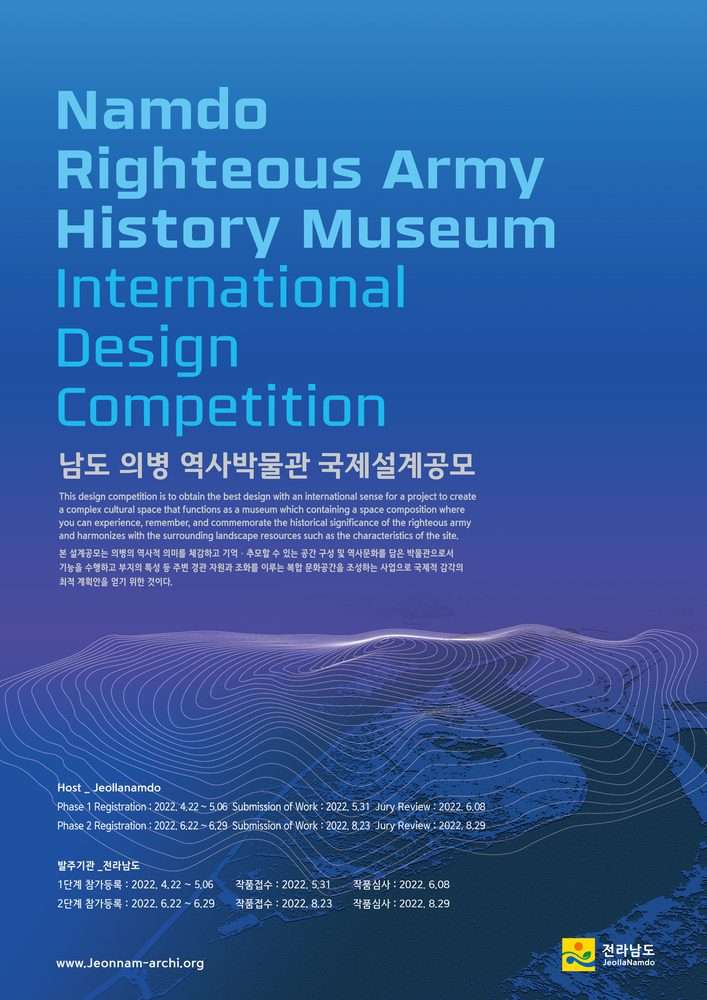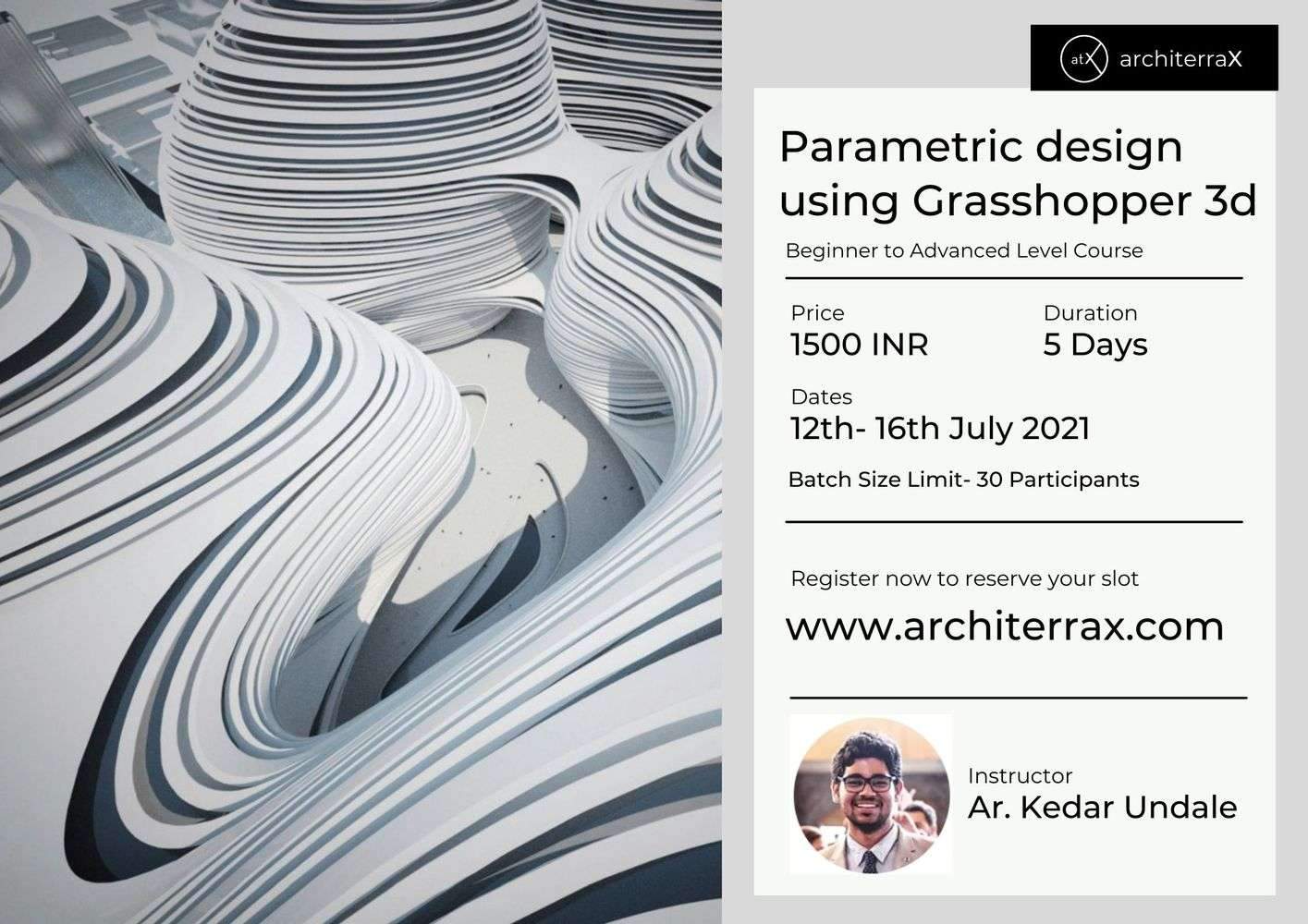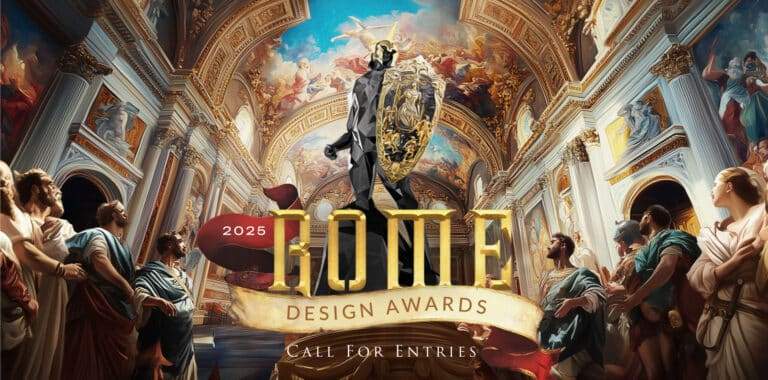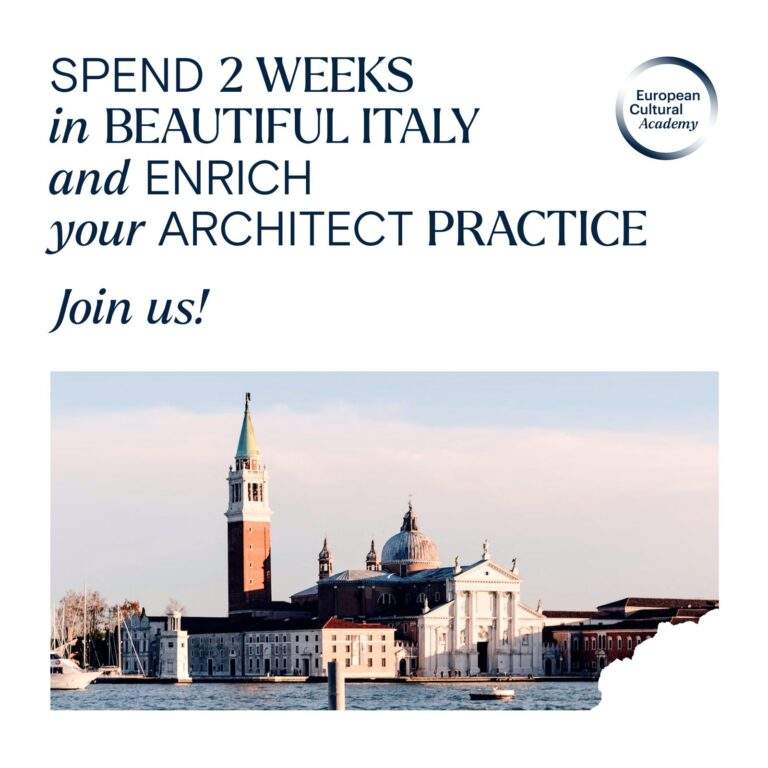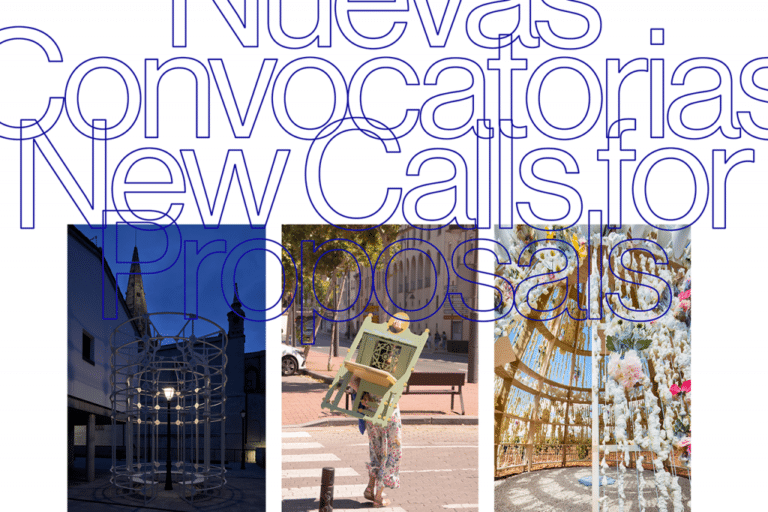International Design Competition for Namdo Righteous Army History Museum
Architecture Competition: International Design Competition for Namdo Righteous Army History Museum
Background and Objective of the Competition
◦ It aims to construct the Namdo Righteous Army History Museum, which effectively performs the function of a museum containing the history and symbolism of Namdo righteous army and to create a complex cultural space that can contain the diverse activities of local residents by creating a historical park that is a cultural space that harmonizes with the surrounding landscape resources.
◦ Establish a comprehensive master plan for museums and historical parks for the entire site, and create a complex cultural space such as creating a walking trail, installing sculptures, creating a theme forest and etc to become a base for local cultural tourism.
◦ We would like to obtain the best design that actively utilizes the site’s potential as a new tourist destination rich in natural environment and resources, such as the Yeongsan River, Daya Plain, Sa-am Reservoir, and Yeongsan Riverside Bicycle Path and Riverside Road.
◦ We look for creative design initiatives that can provide places everyone wants to visit and spend time by plan it as an open public building that is naturally connected visually and functionally from the surrounding environment of the external space to the interior by maximizing the poteltial of topography.
◦ Jeollanam-do was the most active in the voluntary movement of righteous army whenever the country was in crisis. It is intended to promote the establishment of a museum with the function of inheriting the noble spirit of Namdo righteous army, collecting and preserving historical and cultural resources of righteous army, and systematically researching and exhibiting them.
Site location: Singok-ri 23-3 and around, Gongsan-myeon, Naju-si, Jeollanam-do Republic of Korea
Site Area: 363,686.7㎡
Floor Area: 8,300㎡ ± 20%
Tasks of competition
◦ Phase 1 competition: Master plan for the entire project site
– Tasks : Land use plan for the entire site (Museum, Amenities, Out-door Exhibition, Landscaping, Preliminary plan for the Historical park and etc), Conceptual design for the museum, Exhibition concept proposal, plan to link with surroundings
◦ Phase 2 competition: Architectural design for the museum
– Tasks : Architectural design for museum on the set out area in the site, in and out door Exhibition concept, Landscape design, Specialization plan, Amenities, Preliminary plan for the historical park and etc
Estimated Construction Cost: Approx. KRW 27,000,000,000 (VAT Incl.)
※ 9,000,000,000 KRW for exhibition design and production and installation of exhibits will be ordered as a separate project fee later
Estimated Design Fee : KRW 1,688,000,000 (VAT Incl.)
◦ Architectural Design(Schematic, Design Development, Construction Documents) / Proposal for the concept and direction for Exhibition
Competition Schedule
Phase 1 Competition
Registration: April 22, 2022 (Friday) ~ May 6, 2022 (Friday)
Proposal Submission: May 31, 2022 (Tuesday)
Proposal Review: June 8, 2022 (Wednesday)
Result Announcement: June 9, 2022 (Thursday)
Phase 2 Competition
Registration: June 22, 2022 (Wednesday) ~ June 29, 2022 (Wednesday)
Design Work Submission: August 23, 2022 (Tuesday)
Design Work Review: August 29, 2022 (Monday)
Result Announcement: August 30, 2022 (Tuesday)
Winning Entries and Awards
1st Prize: Priority Negotiation for Design Contract
2nd Prize: KRW 40,000,000
3rd Prize: KRW 30,000,000
4th Prize: KRW 20,000,000
5th Prize: KRW 10,000,000
Honorary Mention (5teams) No prize money, certificate of award, plaque
Download the information related to this competition here.

