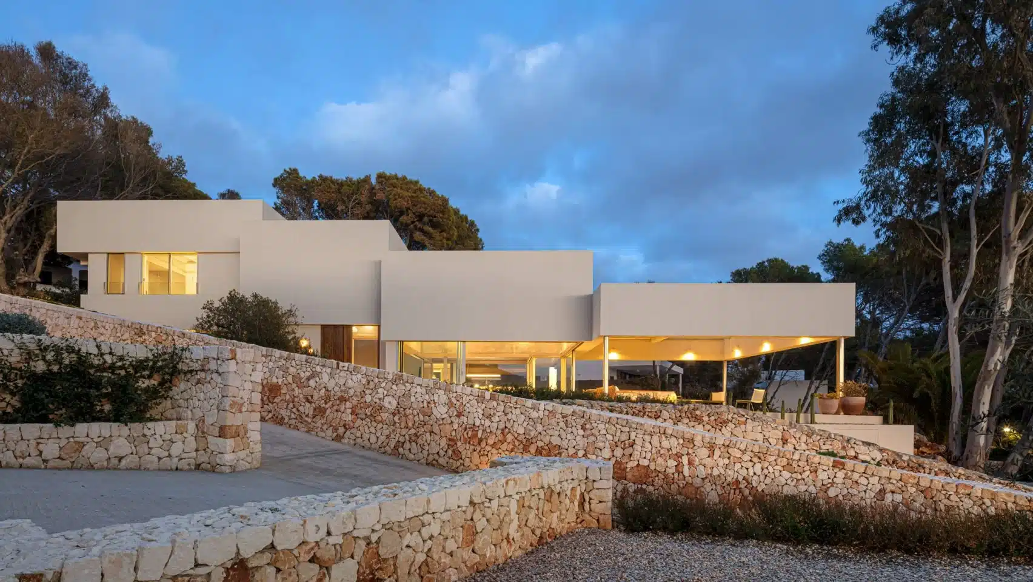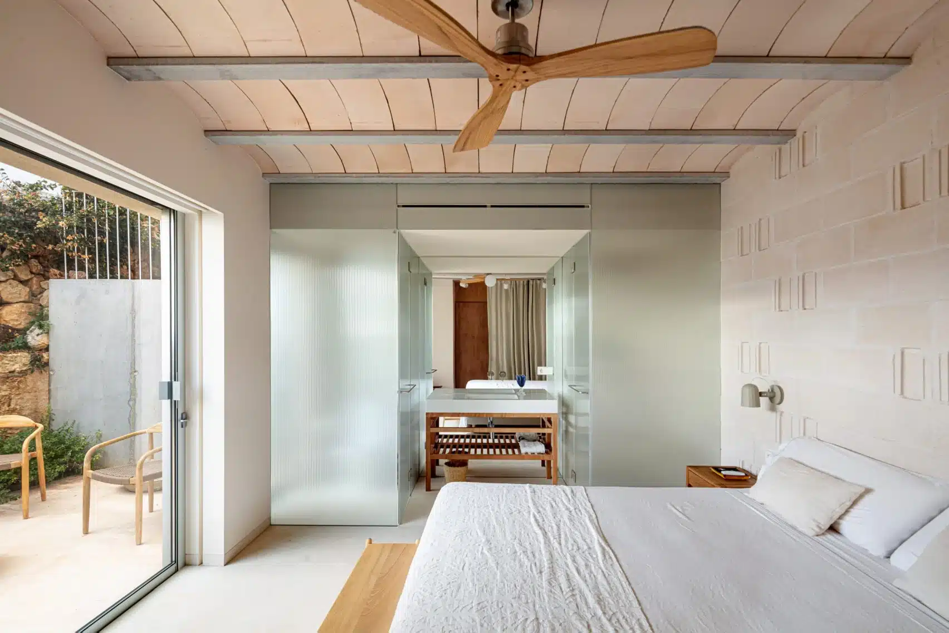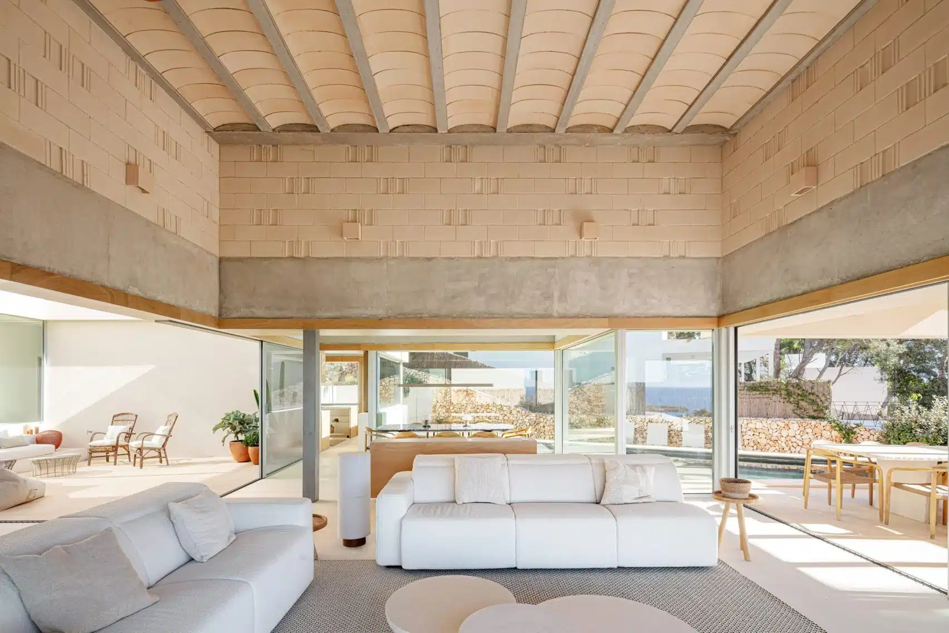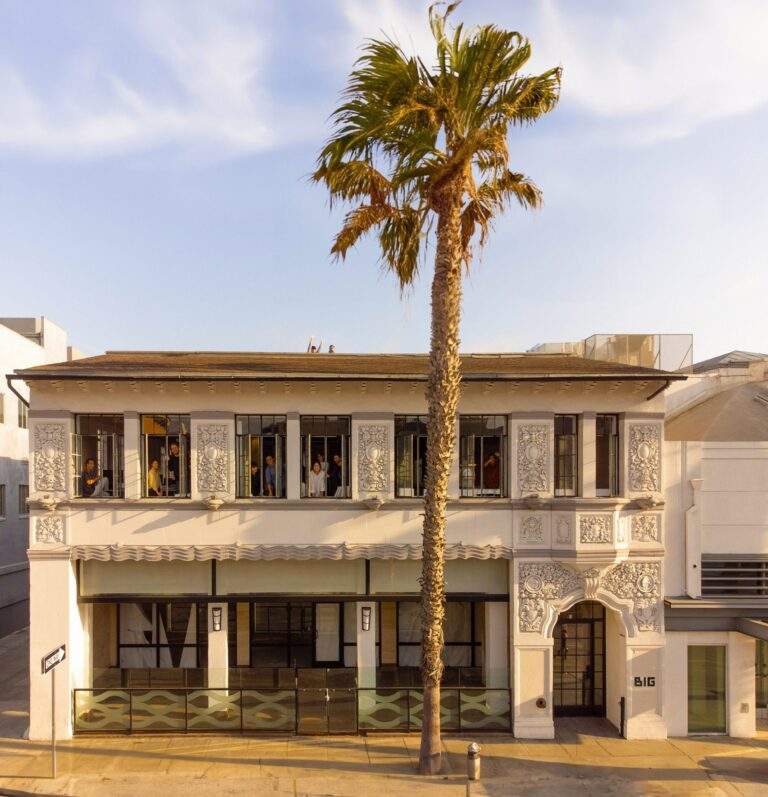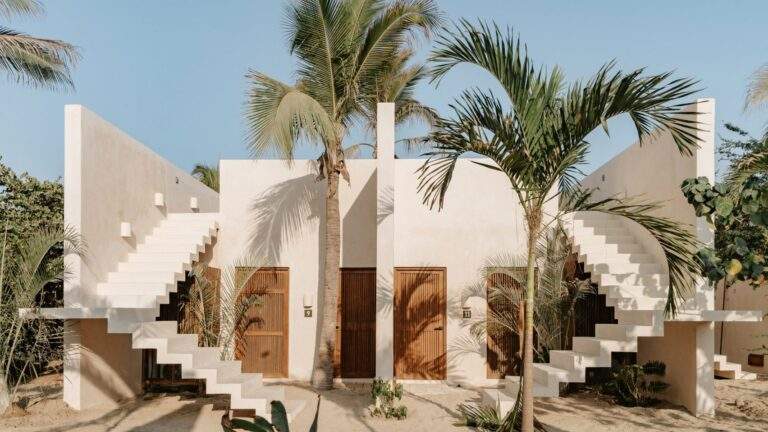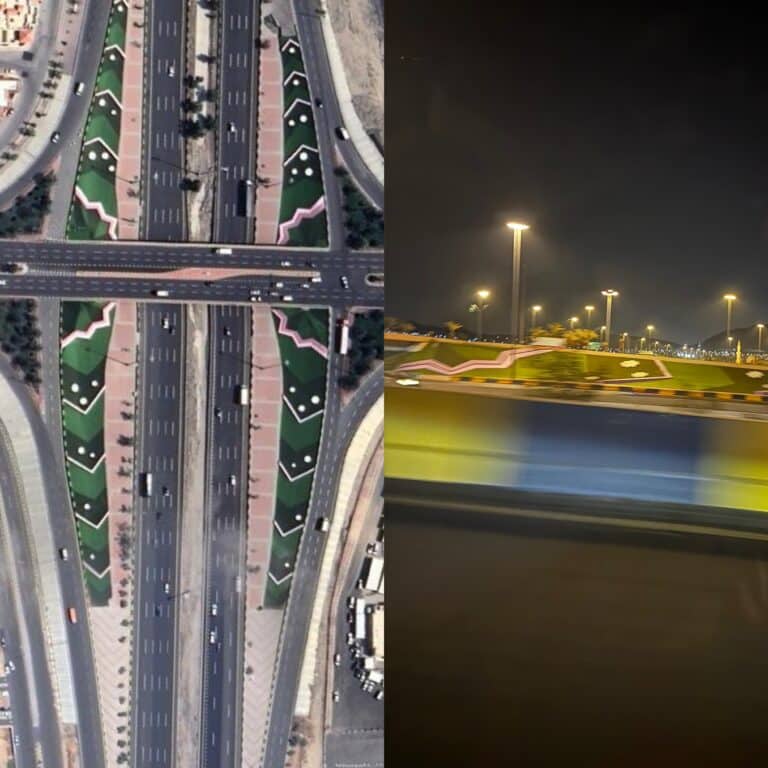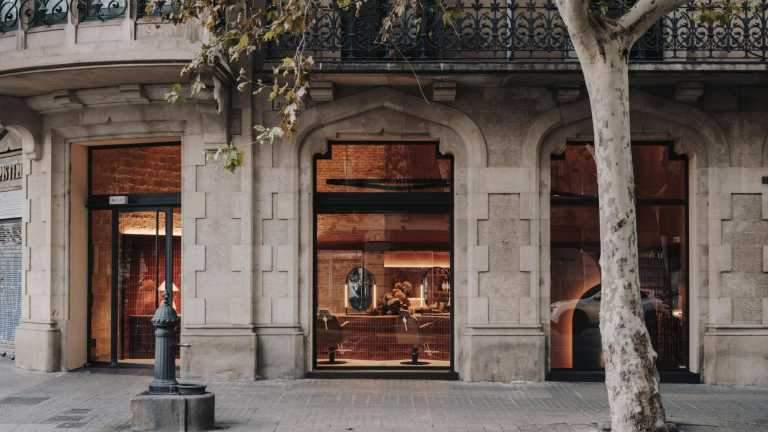Bundle House: A Mediterranean Villa by Nomo Studio in Menorca
A picturesque villa named Bundle House, designed by Nomo Studio, beautifully cascades down a hillside in Menorca, offering breathtaking views of the Mediterranean Sea. The villa’s design responds to a sloping, irregularly shaped site, creating a harmonious blend of contemporary architecture with traditional Balearic influences.
Architectural Concept and Layout
Nomo Studio’s approach to the challenging site involved dividing the villa into nine distinct white-plaster volumes. These volumes are strategically arranged to create intimate outdoor spaces and a spacious terrace. This fragmentation not only addresses the site’s awkward shape but also enhances the villa’s interaction with the surrounding landscape.
Each volume is designed with a glazed base, ensuring that views of the sea and the villa’s courtyards and pool are seamlessly integrated. This transparency creates a dynamic layering of perspectives, making the most of the villa’s scenic location. The central part of the home, comprising the living, dining, and kitchen areas, is centered around a courtyard and opens onto a large patio via sliding glass doors.
Design and Materiality
The minimalist exterior of Bundle House belies its rich, textured interiors. The villa’s design harmonizes contemporary elements with traditional Balearic architectural features, using a palette of pale plaster, exposed masonry, and ceramics. This juxtaposition is particularly evident in the transition from the plain ground floor to the upper levels, which showcase exposed masonry walls, concrete beams, and vaulted ceramic ceilings.
The interior design emphasizes texture and construction methods. Exposed concrete beams span between robust masonry walls and slender metal columns, creating a continuous glazed facade that blurs the boundaries between indoor and outdoor spaces. This design choice allows natural light to flood the interiors while maintaining a strong connection with the villa’s outdoor environments.
Central Courtyard and Patio
At the heart of the villa, the central courtyard serves as a focal point, enhancing the sense of openness and fluidity between the indoor and outdoor areas. One of the volumes features an open base, forming a canopy-like structure supported by steel columns. The ceiling of this space is made up of slender concrete slats, adding to the villa’s minimalist yet textured aesthetic.
First-Floor and Upper-Level Design
A striking spiral staircase in a double-height hall leads to the first floor at the rear of the villa. This upper level houses three bedrooms and provides access to a rooftop terrace, offering expansive views of the Mediterranean Sea. The bedrooms are designed with the same attention to detail, incorporating exposed masonry and vaulted ceilings that add to the villa’s architectural charm.
Conclusion
Bundle House by Nomo Studio is a masterful blend of contemporary design and traditional influences, set against the stunning backdrop of Menorca’s landscape. The villa’s nine volumes, minimalist exteriors, and richly textured interiors create a unique and inviting home that harmonizes with its natural surroundings. By transforming the site’s challenges into design opportunities, Nomo Studio has crafted a villa that offers both aesthetic appeal and functional living spaces, making the most of its Mediterranean location.
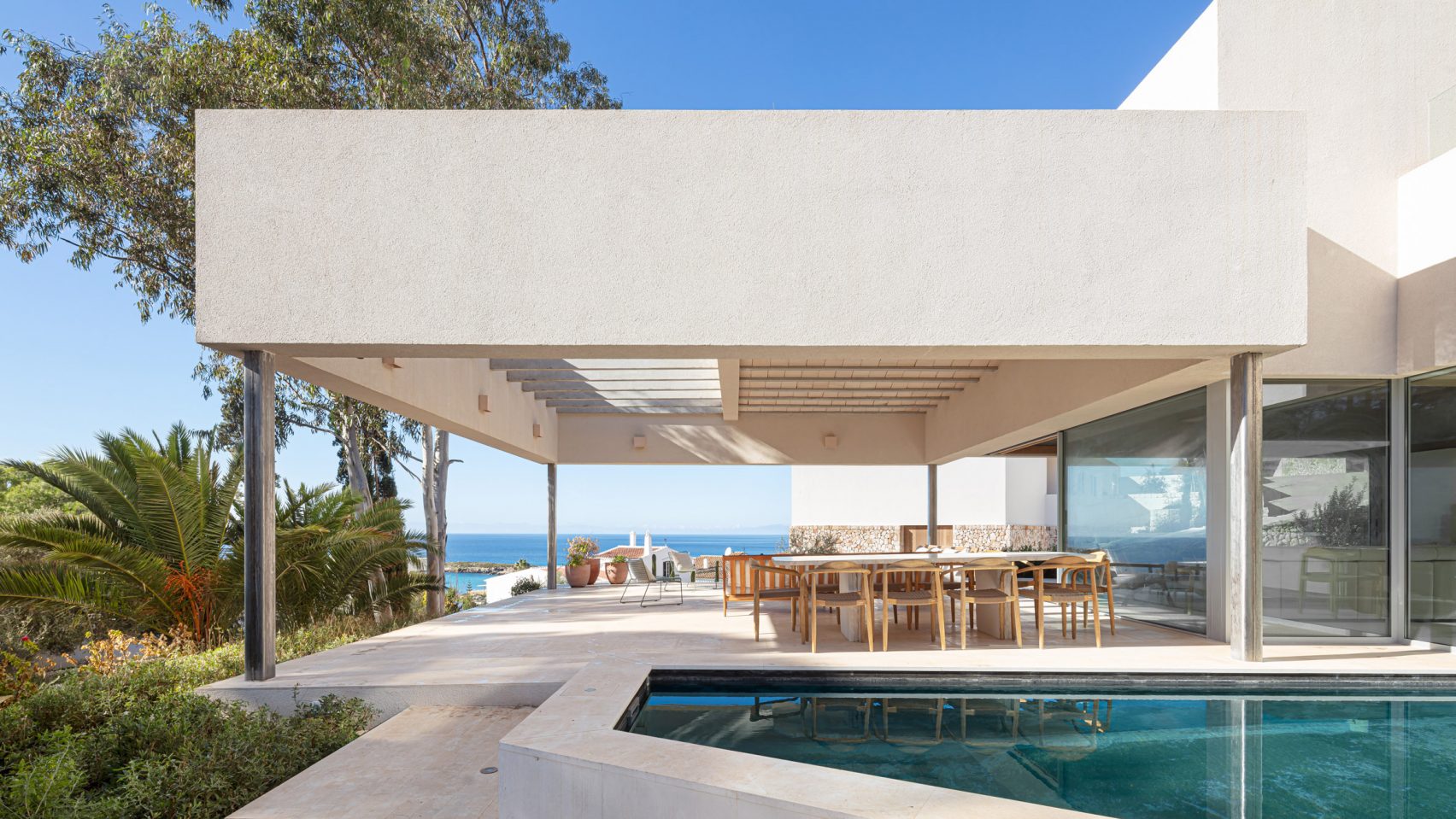
Photography: Adrià Goula
Finally, find out more on ArchUp:

