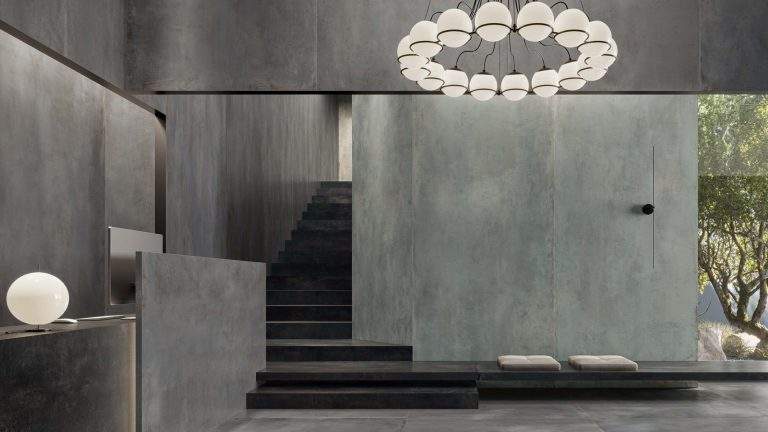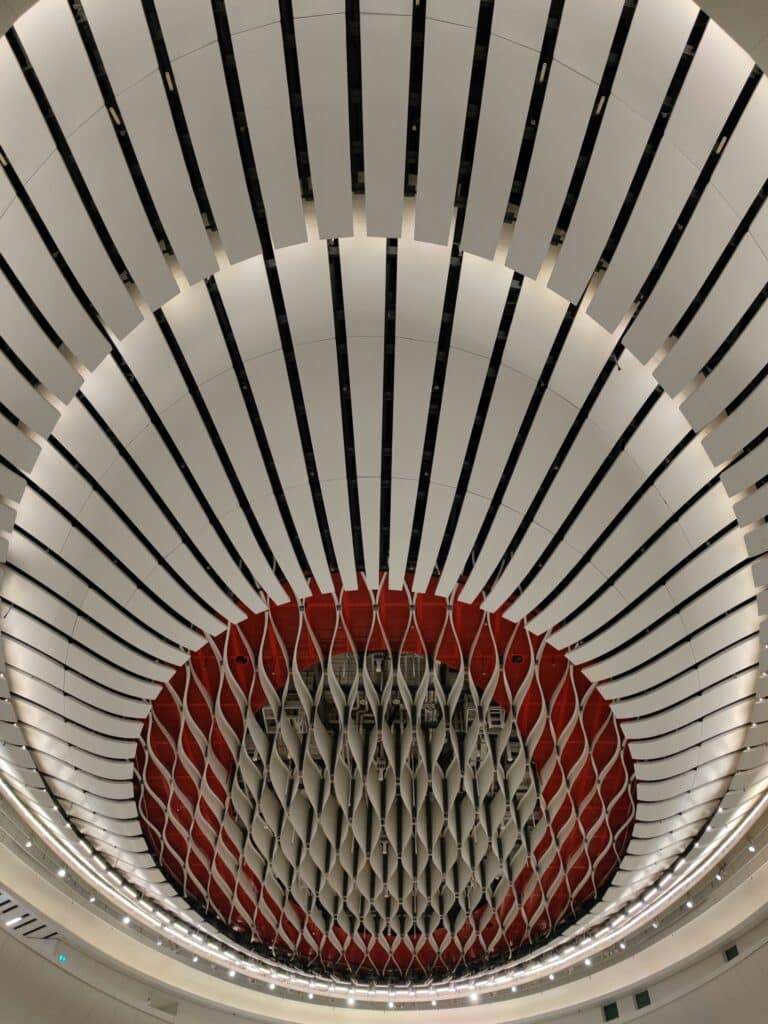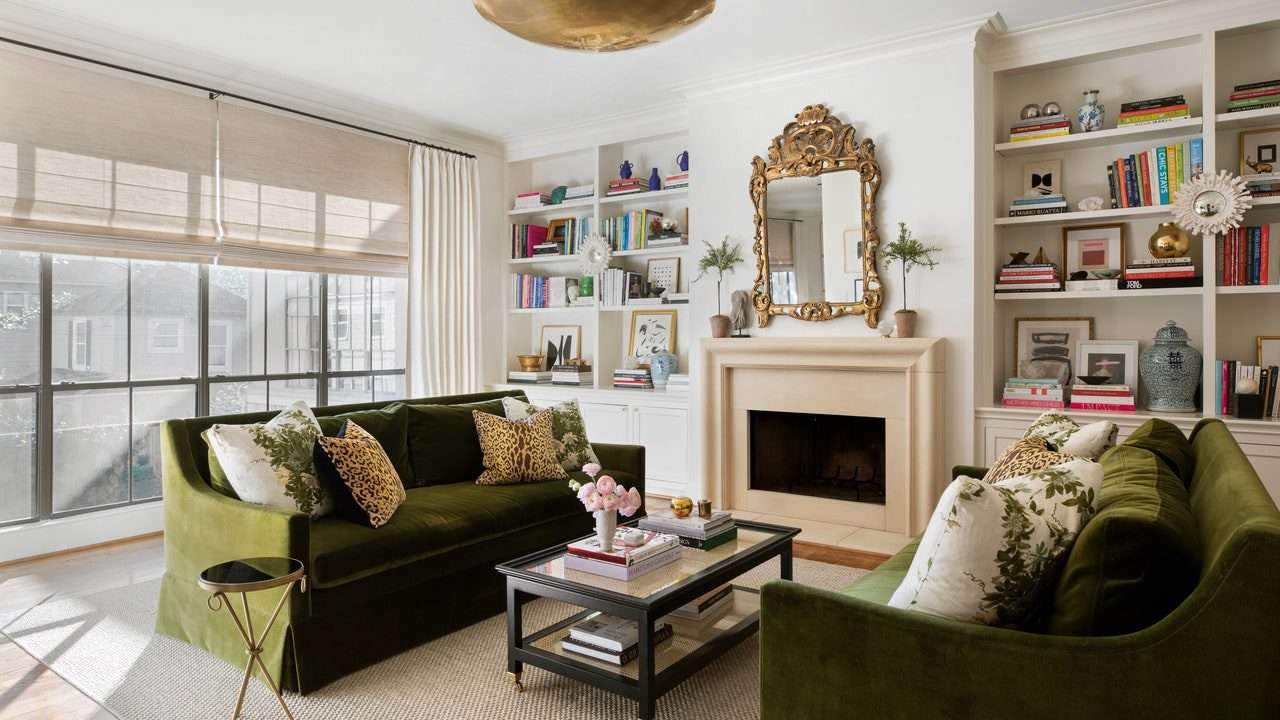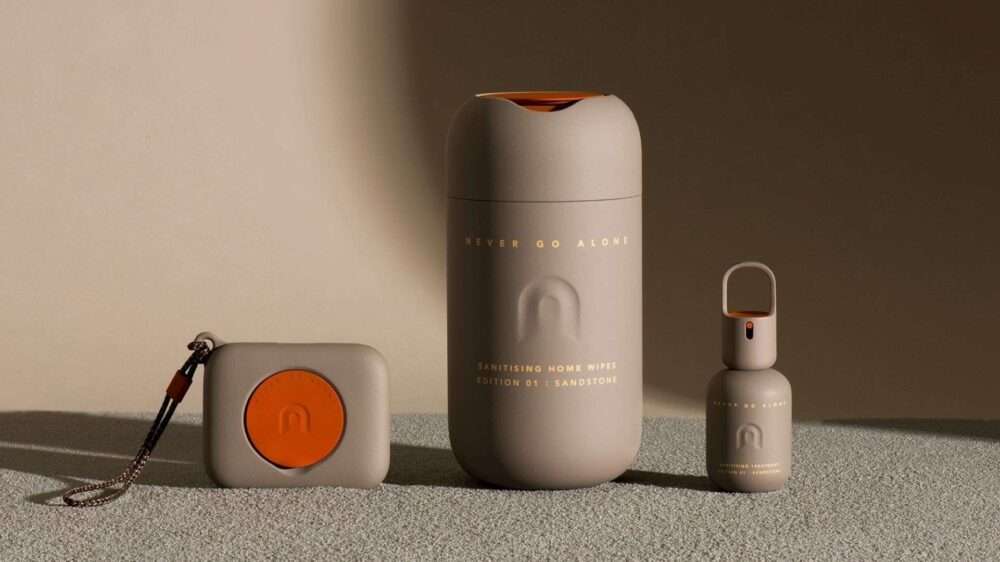Offhand Practice has completed Mei Yuan Café, a glass-walled pavilion in Shanghai’s Pudong district, providing visitors with an immersive experience in Mei Yuan Park. The slender white steel and glass structure is designed to integrate seamlessly with the park’s existing landscape.
Purpose and Design Concept
The café acts as a “friendly interface” between the park and the community. Offhand Practice aimed to balance permeability and shelter, using floor-to-ceiling glass and simple materials like grey bricks and textured paint to create a subtle connection with nature.
Site-Specific Design
Mei Yuan Café is located in the northeastern corner of the park. Its design includes curved cut-outs that allow the surrounding trees to grow undisturbed, ensuring minimal impact on the environment.


Layout and Structure
The eastern section of the pavilion houses the serving area, while the rest offers sheltered seating. The design emphasizes seamless integration between indoor and outdoor spaces, with hidden frames in the roof and paving to maximize the visual connection with the surroundings.
Seasonal Planting and Integration
In addition to preserving existing trees, Offhand Practice introduced seasonal plantings that complement the park’s natural beauty. The design ensures that trees and plants continue to grow freely, shaping the final form of the café.


Photos: Hu Yanyun
Finally, find out more on ArchUp:







