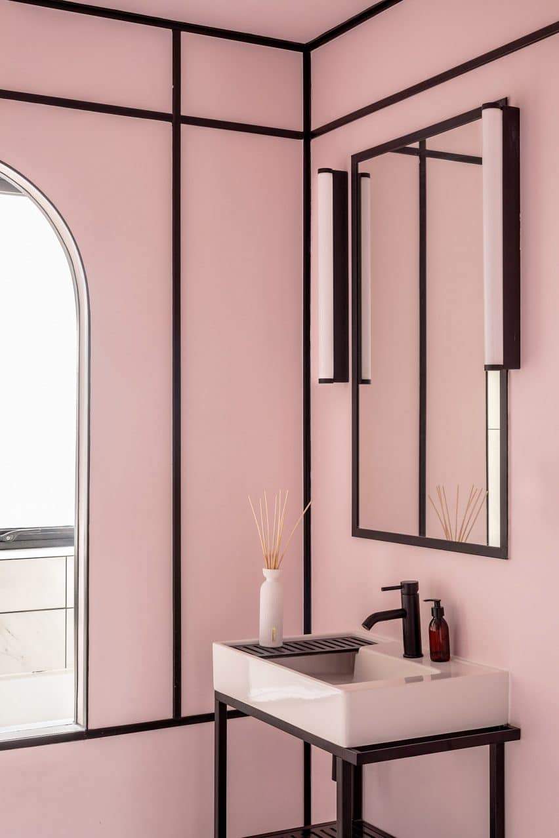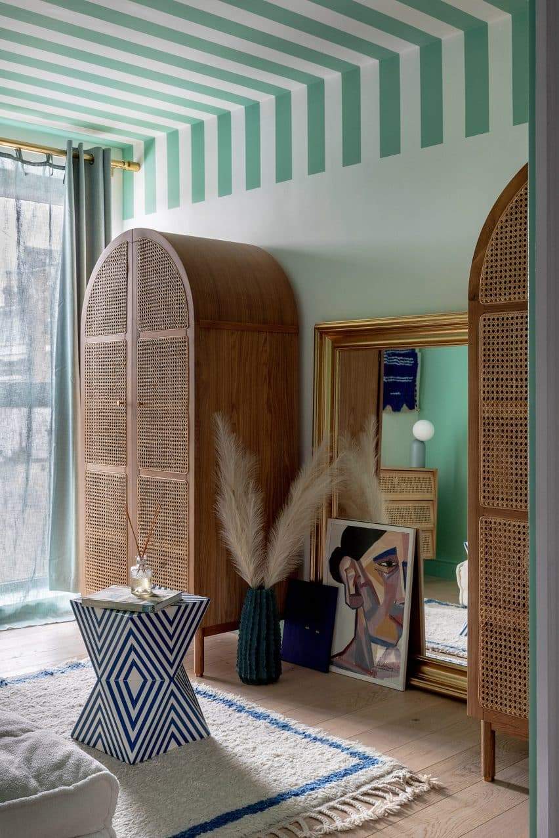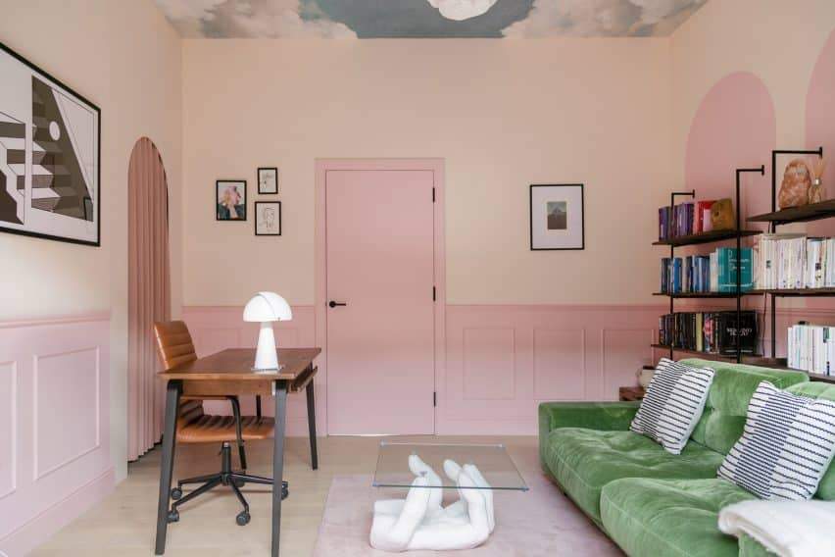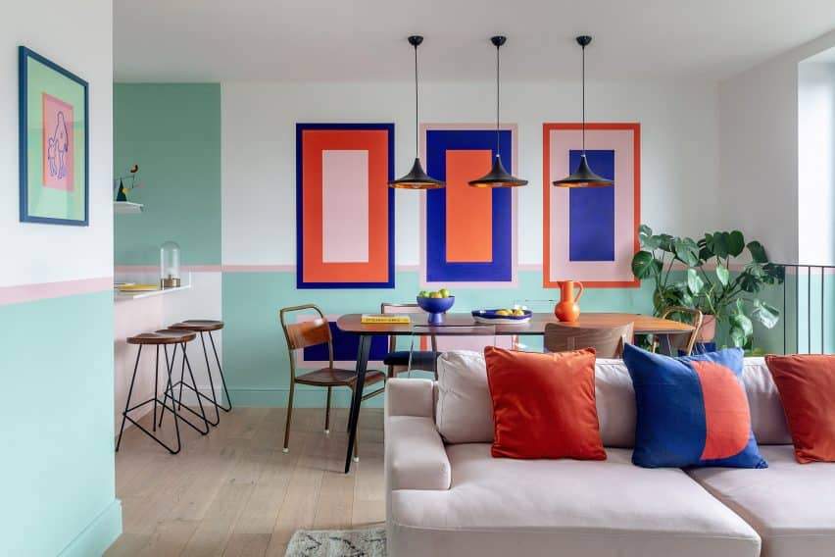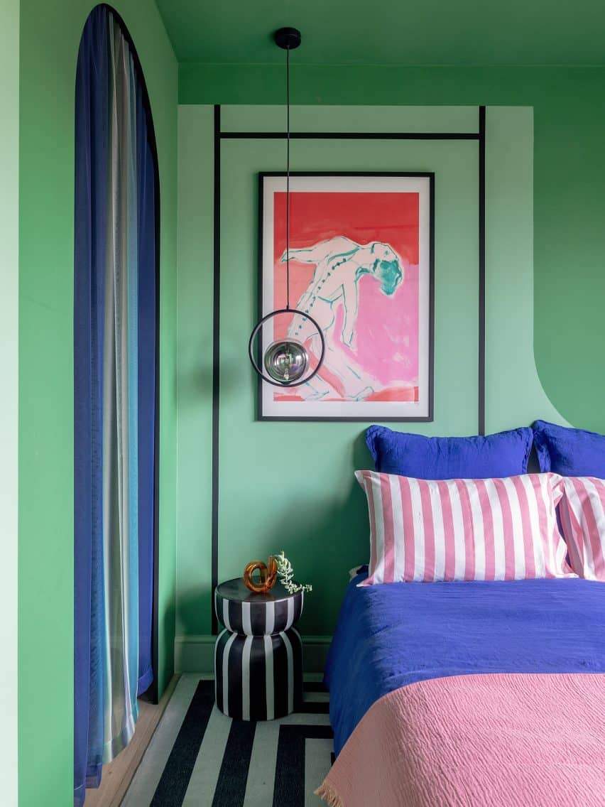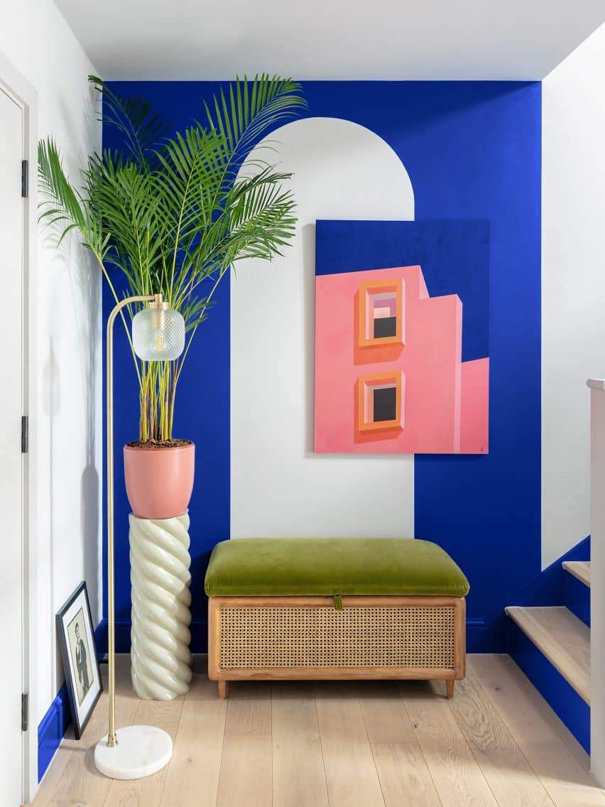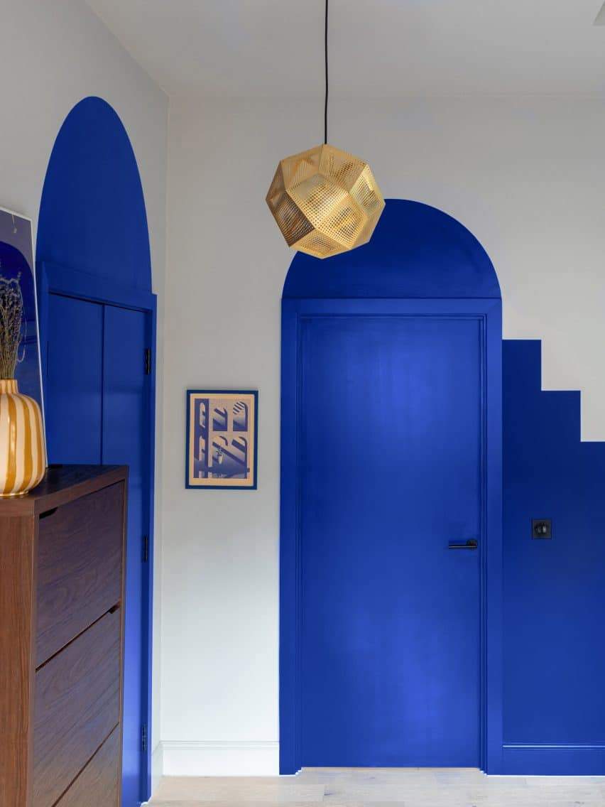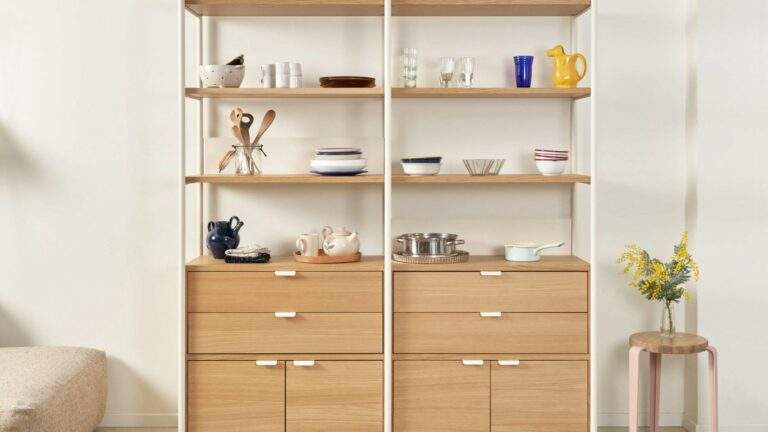PL Studio, a company that specializes in interior design, has revamped an east London townhouse, taking inspiration from the Jardin Majorelle in Marrakesh. The transformation included the use of colors and graphic designs.
The three-story, newly constructed house presents a palette of blues, greens and yellows resembling the ones used in the Moroccan villa in which artist Jacques Majorelle formerly resided.
The colour scheme of the house is inspired by the Jardin Majorelle in Marrakesh.
The green hues throughout the villa are suggestive of its lush garden, while pink shades bring a sense of comfort and delight to the color scheme.
Tom Lalande and Julian-Pascal Saadi, who have a chihuahua puppy named Sasha-Lee, had a scheme for their home created by PL Studio.
The main bedroom was given a tint of green.
Sabrina Panizza and Aude Lerin, the founders of the studio, believed that their clients’ fondness of color should be represented in the design.
The couple expressed that while they appreciated the architecture and the abundance of natural light in the townhouse, they felt that the property lacked charm and had a negative atmosphere.
Our goal was to construct a home that showcased the individual characteristics and upbeat attitude of our clients, an abode full of cheer.
The gathering area has walls painted in a deep blue hue and arch designs adorning the walls.
Lalande and Saadi started to design something after they had just come back from Marrakesh.
At the entryway of the house, a room with cobalt blue walls, a colourful carpet, plants and a gold-tinted brass Tom Dixon Etch pendant light can be seen as a reference to the designer.
Graphics of arches can be found decorating both interior walls and door frames.
The visual effect is amplified by the use of painted depictions of arched entries – both tangible and illusory – and stepped blocks that give the impression of extra staircases.
Saadi is employed as a psychologist, which means this space is mainly used as a waiting area for those he is counseling.
The dining table is highlighted by a graphic design resembling a picture frame.
The top floor of the couple’s home includes an L-shaped room combining the kitchen, dining area, and lounge.
Geometric wall designs connect the three areas together, while also accentuating the separation between them. One particularly striking example is the triptych of picture frames that encircle the dining table.
Panizza and Lerin stated that their customers had a strong wish to be in an atmosphere filled with art, hues, and objects that would bring them good vibes, a wish that they were very passionate about.
Their intrepidity was demonstrated in their willingness to blend together varying hues and colors, so we chose vibrant, daring, and audacious tones!
The guest bedroom has a striped ceiling that looks similar to a canopy found at a marketplace.
On the middle floor, the primary bedroom has a colour palette that comprises of different shades of green to create a sense of depth. The look is further enhanced with monochrome stripes, as well as touches of pink and blue.
On the same level is a spare bedroom that can also be used as a changing area. Adorning the ceiling is a striped pattern that resembles the covering of a marketplace stall and the lavatory area is edged with black linear accents and painted pink.
These areas contain arches, appearing as mirrors, wardrobes and even as designs on walls.
The black linear details provide a frame to the pink bathroom at PL Studio.
Instead of a typical third bedroom, Saadi’s office occupies the ground level of the house. It is a space that has a distinct personality, with adornments resembling surrealist artwork.
The main characteristics of this room are a hand-shaped table and wallpapers on the ceiling that look like a cloudy sky.
Finally, find out more on ArchUp:


