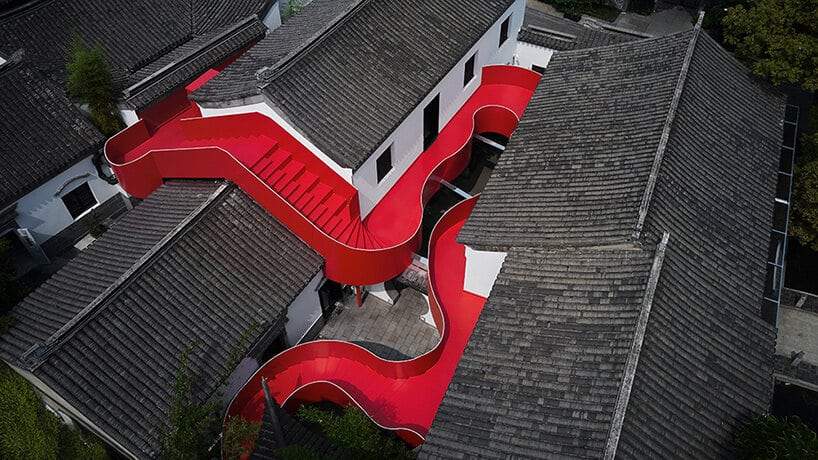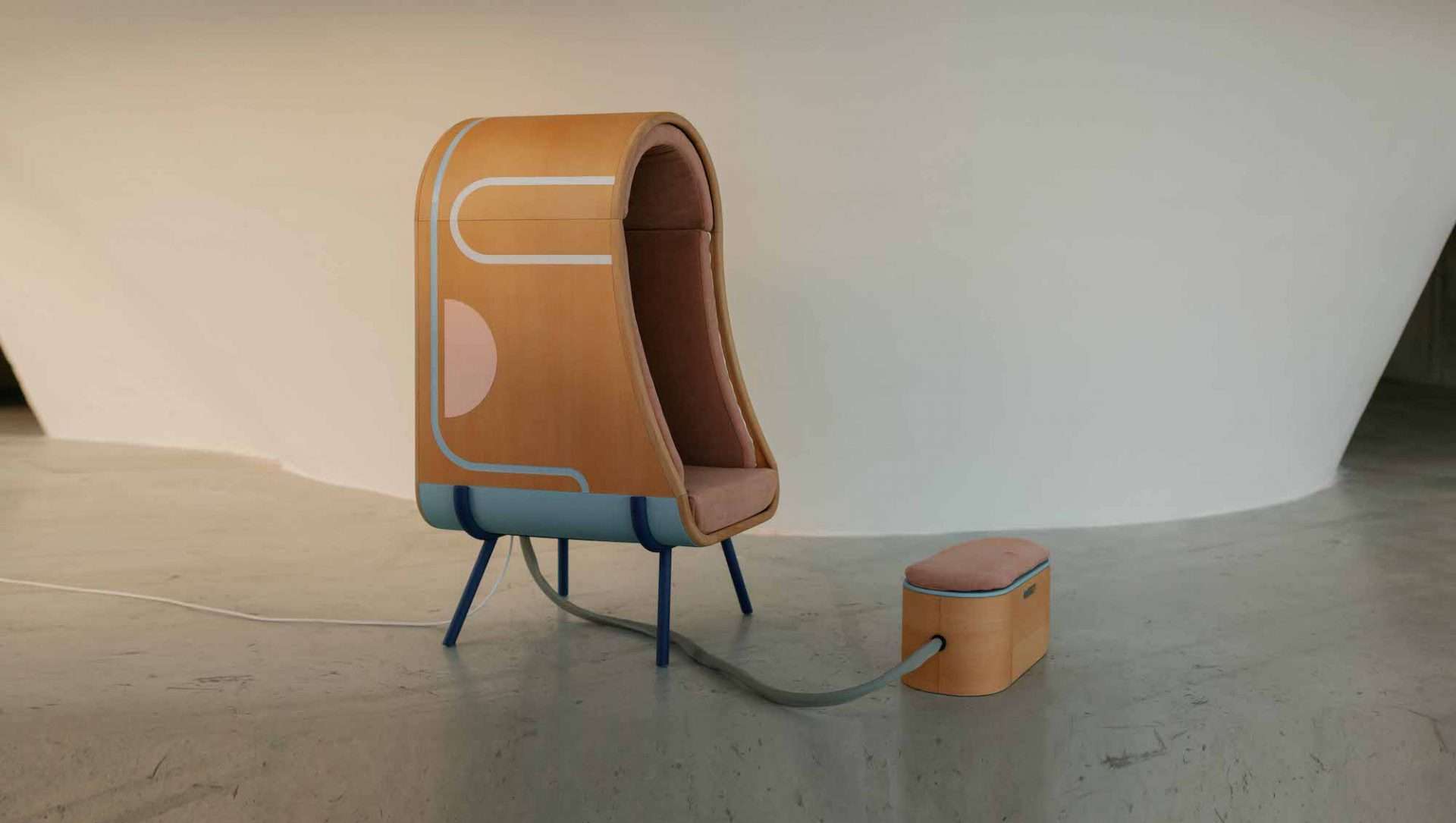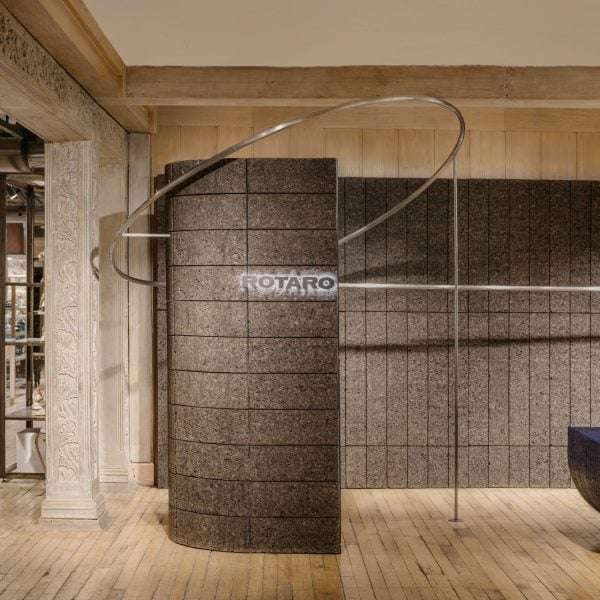Introduction
The project, which is named Red Lobster, is located in an area with a long history, shown through stone streets and tiled roofs. The design aims to use the old building in a way that keeps its identity while meeting current needs.
Project Idea
The project covers an area of about 2,500 square meters. The team designed a red staircase that connects the ground floor to the roof. The staircase links different parts of the Red Lobster building, providing shelter from rain and serving as an emergency exit.
Design and Materials Used
The team uses materials such as steel and glass while keeping the simple lines that match traditional Chinese style. The design reuses some original architectural elements from the Red Lobster building, while adding new features without making major changes to the structure.


Practical Functions of the Project
The design allows visitors to move easily through the space. The red staircase offers clear views of historical landmarks, such as the Dabaoen Temple. The idea focuses on creating practical spaces that help keep the everyday spirit of the Red Lobster area alive.

Project Summary Table
| Item | Details |
|---|---|
| Project Name | Red Lobster (Big Red Crayfish) |
| Architect | Dayi Design |
| Location | Nanjing, Jiangsu, China |
| Lead Designer | Zhou Yi |
| Assistant Designers | Chang Haoyi, Yang Shizhe |
| Area | 2,500 square meters |
| Completion Date | June 2024 |
| Client | Nanjing Big Red Crayfish |
| Photographer | © Cong Lin |

Project Quotes
“We use local materials while keeping the traditional style without directly copying the past.”
— Dayi Design Team
“Our goal is to use old elements in a practical way that preserves heritage and meets today’s needs.”
— Dayi Design Team
The project shows that the design follows a practical and simple approach that mixes old and new, making the space functional and helping to preserve the heritage of the Red Lobster area.







