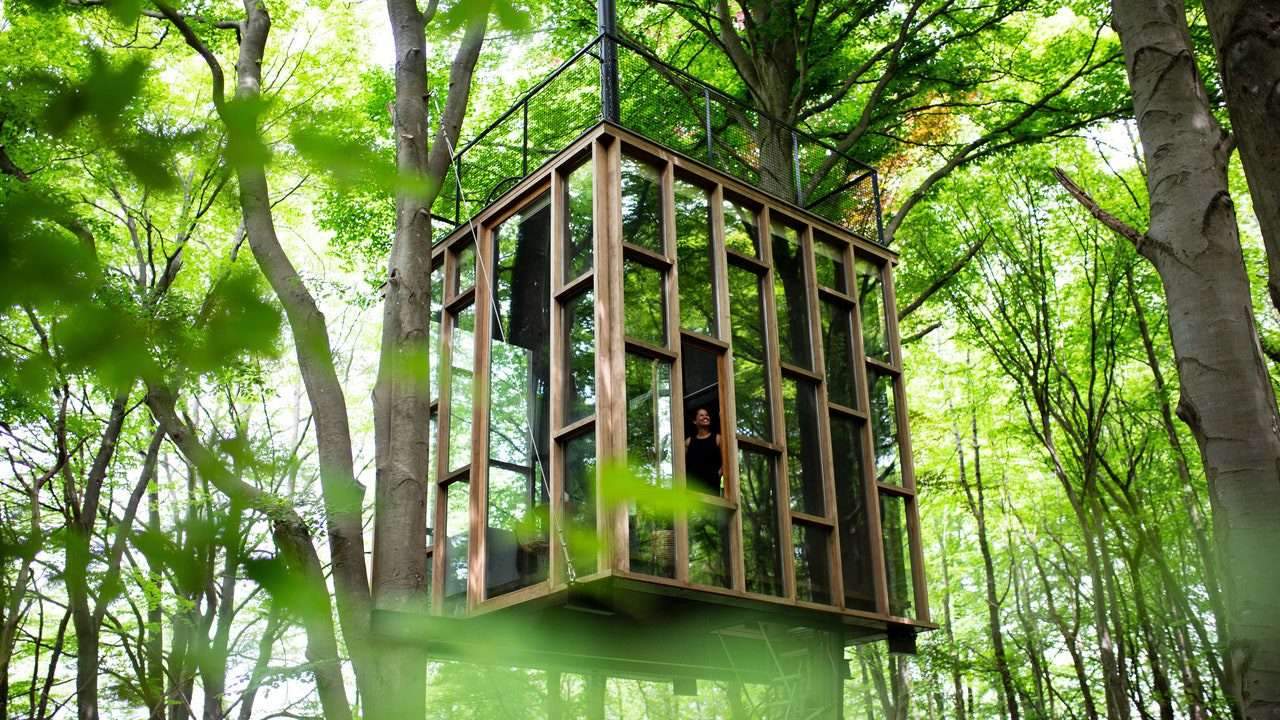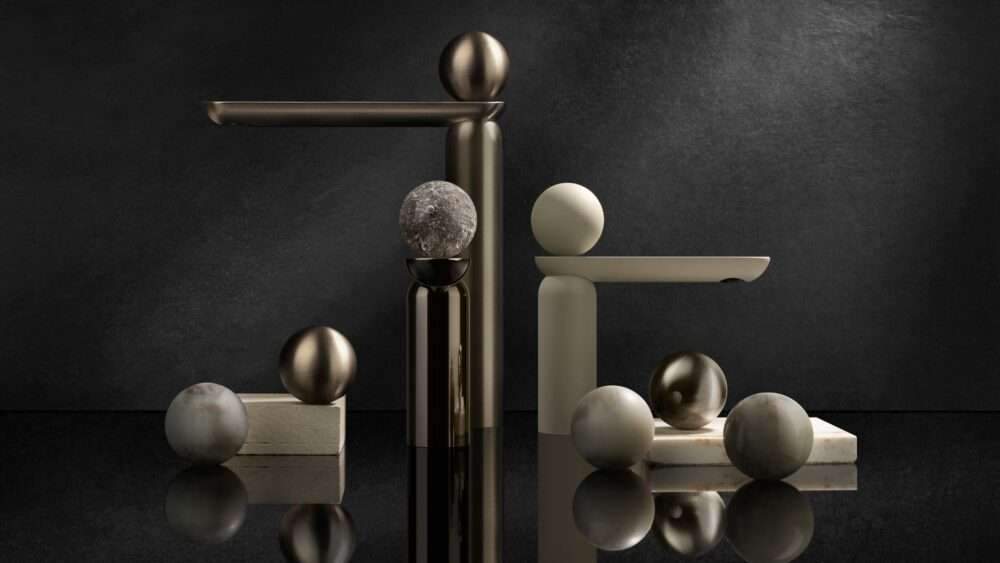These 7 Sustainable European Cabins Beautifully Blend With Nature
These 7 Sustainable European Cabins Beautifully Blend With Nature
While a vacation to Europe often inspires images of days meandering cobblestoned streets in historic towns, these sustainable European cabins offer a different way to visit the continent. Just imagine, you could wake up to 360-degree views of a Swedish fjord or spend an evening admiring the birds in a suspended cabin in Belgium. Located among some of the continent’s most breathtaking scenery, guests gain a truly immersive experience in the European countryside without compromising modern amenities or incredible design. From striking A-frames in Poland to a glass-clad cube in the Belgium forest, below AD surveys the seven most incredible sustainable European cabins.
Manshausen 2.0, Norway
The Manshausen Sea Cabins, as these retreats are called, were created by the Norwegian explorer Børge Ousland. The first person to cross the Arctic solo. Sitting along rocky shorelines on an island in Norway’s Steigen Archipelago. The cabins are designed to create a “gentle dialogue with nature.” Future sea-level rises were factored in when selecting the cabins’ exact locations while the materials were chosen to endure the harsh environment. For example, aluminum cladding protects against salt in the sea air. Each cabin, which can accommodate up to four people, has a bedroom, a kitchen, and a living room.
Mirror Cube, Sweden
In addition to reflecting a contemporary aesthetic, mirror-clad structures can reduce the visual impact of a building by allowing it to disappear into its surrounding environment. Case in point: the aluminum Mirror Cube. Perched in a tree in a forest near the town of Harads in northern Sweden, this unique cabin was designed by architects Bolle Tham and Martin Videgård. The windows are also mirrors, making them effectively invisible from the outside. While the interior of the cube includes different small living spaces for two people. There is no running water or private shower.
Treetop Løvtag, Denmark
Nine minimalist cabins make up the Treetop Løvtag hotel on the Als Odde peninsula along the northeast coast of Denmark, offering breathtaking views of the Mariager Fjord. Løvtag means “roof of leaves” and the name reflects the desire to immerse travelers in the forest. While also promoting its protection. Berlin architect Sigurd Larsen built these octagons out of ecological TermoWood and recycled metal, and the interiors, though small, are remarkably comfortable.
Raus, Germany
The German company Raus is responsible for this off-the-grid and sustainable house located two hours from Berlin. All building materials are natural or recycled, and electricity is provided by solar panels. The wooden structure and large windows provide a minimalist look while allowing travelers to fully contemplate the surrounding meadow.
Youna Nature, multiple countries
Still, under development, these dizzying metal structures have a decidedly futuristic aesthetic. The Italian architectural firm Pieter Pichler is responsible for the designs for the project. Including locations throughout Europe’s alpine region. The firm calls them “tree houses without trees.” In other words, they have the proportions and appearance of a tree house. But sit on the ground—and thus let the trees be. The wooden exoskeleton provides the structural support of the construction while allowing for flexible interior arrangements and exceptional views.
Vertical Chalet, Austria
Another product in the design stage, these vertical chalets are also by Pieter Pichler and are scheduled to be built in 2023 in the Tyrolean winter sports resort of Kitzbühel. In this hotel complex, the private suites float above shared common areas. With breathtaking views of the surrounding peaks, the project is inspired by Austrian vernacular architecture. But reinterprets it in a contemporary and sustainable way, which includes the use of raw, local materials.
The Glass Cube, Belgium
Located in Belgium’s Ourthe and Lesse valleys, this 320-square-foot cube sits 13 feet above the ground. Offering 360 degrees of unparalleled views, the team behind the project hopes that guests will turn off their devices and experience the silence of their surroundings. Aside from the stunning aesthetics, the cabin was designed to minimize its environment as much as possible during construction.
Finally, read more on Archup:







