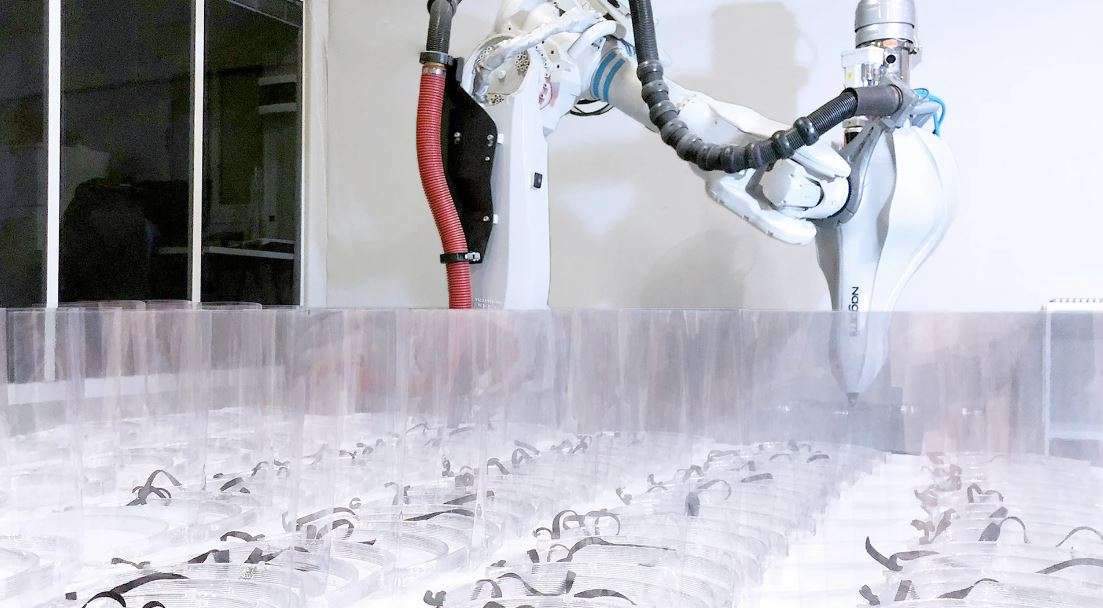Alan Karl Architect
Alan Karl Architect
MTR by Alain Carle Architecte
MTR is a beautiful mountain house located in Mont-Tremblant, Canada, designed in 2020 by Alan Karl Architect.


MTR is a beautiful mountain house located in Mont-Tremblant, Canada, designed in 2020 by Alan Karl Architect.


Architectural Writer | Curated by “Marwi,” an early observer of global architecture.
Sharing iconic projects with thoughtful commentary and timeless architectural insight.
All images belong to their rightful owners. Shared here for documentation and educational purposes only.

Leading the manufacture of COVID-19 personal protection masks is the Spanish company Nagami Design.An endeavor to speed up the creation of personal protection masks to safeguard regional and international medical professionals against COVID-19 is being led by the Spanish design…

PREMISE Our perception of leisure travel is changing in some ways thanks to many reasons lately. A trend shift where people now avoid crowded destinations against more peaceful solitude like places isn’t a surprise. Call it an epidemic risk or…

Foster + Partners has collaborated with Spanish street furniture brand Escofet to create Gather, an ultra-thin concrete seating solution designed to enhance and promote the active use of public spaces. The seating collection, made from Escofet’s proprietary ultra-high-performance concrete called…

Information Robot, a concept autonomous robot for the Korean start-up Zetabank by BEBOP.For the Korean start-up Zetabank, creative studio BEBOP introduces “Information Robot,” an incredible autonomous robot that was brilliantly made a good impact on one’s life.Young designers make up…

Tour Kliff Kingsbury’s House: A Peaceful, Art-Filled Home in Paradise Valley Being the head coach of an NFL team has its perks. This includes being able to live in a multi-million-dollar mansion. Kliff Kingsbury house demonstrated how enjoyable it can be…

Since DesignAgency was established 25 years ago, hospitality has always been at the heart of the Toronto-based firm’s principles, which was molded by its trio of founders—Allen Chan, Matt Davis, and Anwar Mekhayech. At the time, these friends and recent…