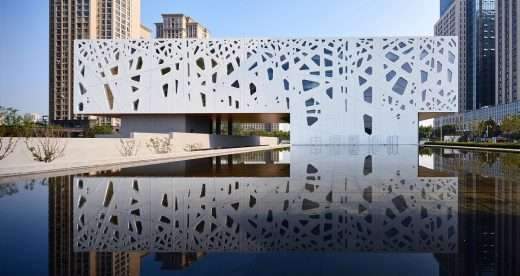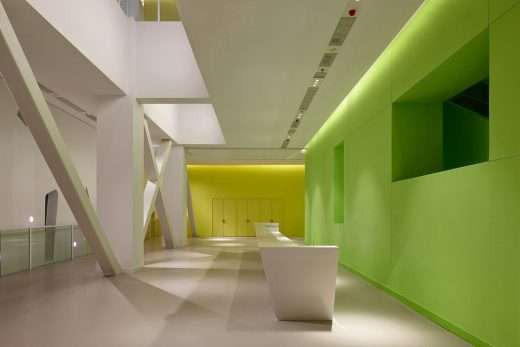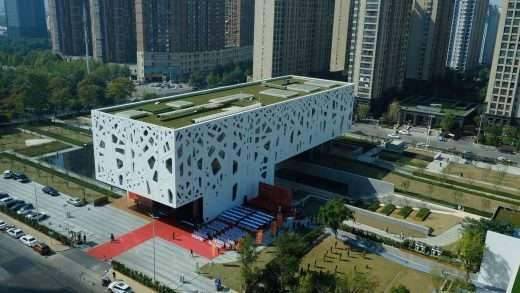CENTRAL RING MAN-MADE NATURE EXHIBITION,
The aim of this project was to introduce “man-made nature” into this new urban area.
Hefei, the capital of east China’s Anhui Province, is a new urban area and was completely vacant before the start of this project.
Studio A+ set out to implement the project by creating a micro-climate characterized by art and nature, or an urban oasis with an artistic utopia within.
This setting of nature will be a stage to accommodate artistic activities, so that during the spring, special art festivals give the place a unique signature.
Although art is independent of nature, they come close, flow, connect and merge with each other at the same time.

Site activity
The gallery was not an art container isolated from the inside, but through which people could enjoy and contemplate art and nature on multiple levels.
The main activity anticipated at the site was a stroll,
which would become a welcoming and inclusive public space, where people could enjoy, experience and celebrate art while feeling inspired and enlightened.
Landscape design priority
Art is a harmony parallel to nature, a series of parallel lines have been adopted as a matrix to realign the site.
Landscape design was the first step in the design work, and based on this composition,
color maps were drawn from different native plants to express human nature.
Then the places delimited by parallel lines were divided into a sunken courtyard, seating, a reflecting pond, a giant ramp,
terraces at different levels, a group of cherry trees, and shrubs of different local species in many colors.
The first phase of this project was completed in 2009, and it was a group of human sculptures standing on the sloping lawn in the backyard.
These sculptures memorialized ordinary workers in a special artistic language,
with the facade of the New Art Gallery as a backdrop.

Architecture and interior space
The gallery building floats above the ground and gives way to the landscape running through the site,
so that the building becomes like a floating landscape.
The designers have derived the envelope from a part of the forest,
so that the floating structure forms a series of semi-outdoor spaces that host various artistic activities.
The internal journey begins at a large entrance staircase that leads visitors directly to the lobby and multifunctional open space on the second floor.
The VIP lounge and conference room are located directly next to the open space,
where activities such as opening ceremonies can take place.
There are two exhibition halls, one large and one small,
both located on the third floor and partially open to the sky.
The space around the two halls is then freed in such a way that the roof of the building is highly permeable,
and the interior and exterior spaces are blended rather than separated across this facade.
The spaces can accommodate temporary informal art performances,
by walking along the gallery gallery, people can enjoy both the indoor art gallery and the nature outside.


 العربية
العربية
Pingback: New Vancouver Forest Design in Canada Implemented by Urban Agency | ArchUp
Pingback: Ken Yang Pioneer of Green Environmental Design | ArchUp