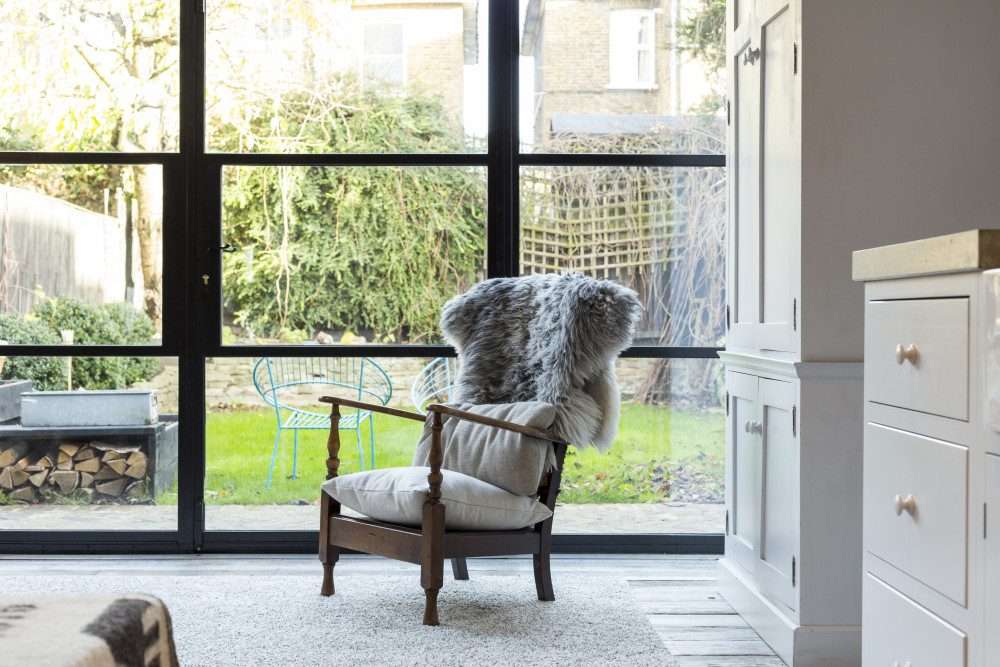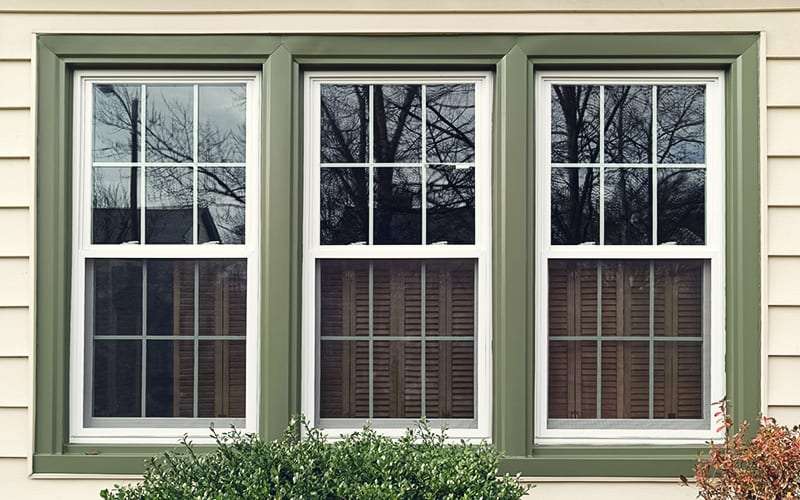There is more than one way to obtain building control approval.
To obtain approval, it is for the architect and structural engineer to develop a set of building regulation drawings.
These technical plans will outline, in a high level of detail, everything your contractor will need to do in order to meet UK regulations and make your home a safe and healthy place to live.
These drawings can then be submitted to either your local building department or to a certified inspector, who will then grant you permission to build.
Then during and at the end of the project, they will inspect the work to ensure the drawings are supported.
The benefits of choosing this route…
By having detailed drawings, your contractor will be able to provide a more accurate quote, as well as save time and money.
They’ll know what needs to be built so they can plan for it, rather than using the time you’re paying for to work out the details.
If an error occurs, the contractor will be responsible, as long as you include contract drawings that must be followed.
You identify any potential issues before construction begins, which means they can be fixed at minimal cost.
You are not just relying on the work of one professional.

CCTV scanning
To ensure that your project does not face any drainage or plumbing problems, you can conduct a CCTV survey,
Which refers to a closed circuit television survey and refers to the camera that the surveyor uses to map these elements.
Your surveyor will visit your property to create a detailed map of your underground sewerage system and layout,
Allowing your architect to understand the impact of new development (eg a rear extension).
Planning this in advance can highlight whether or not a building agreement is required, not to mention preventing delays or costly mistakes when on site.
JCT contract
JCT contracts are what you use to obtain legal protection for your construction, and can vary widely in what they cover, from simply listing the parties involved,
All the way to coverage: insurance, financing, accommodation, timing – plus more.
At a minimum, we advise you to cover these key areas:
Your payment plan
Timings
and insurance
Make sure you’re not paying upfront for the work, after the initial deposit, you want to release the funds at key milestones and preferably after the work has been verified – either by yourself or by the project manager.
Second, try to set an achievable timeline.
What stages need to be completed, when, and what happens in case of delay?
You will also need to put in writing that you expect construction to follow the details set out in the Building Regulations Pack.
Finally, make sure you have some basic insurance, such as general liability.

The most powerful way to protect your home
So, you’ve met the basic legal requirements and got a little protection, but now you want to make your project watertight,
Eliminating as many risks as possible and ensuring that your design is as accurate as possible to the original designs. If this sounds like a good fit for you, here’s what you need to do…
Construction detail
While the building regulations package covers the basics of your project – walls, roof and floors – it doesn’t include those extra design extras.
If your project involves custom elements or architectural embellishments,
it’s worth considering getting contractors specific technical details.
Unlike a full construction issue package,
we allow our customers to selectively choose the parts of your project that need special attention.
This is a cost effective way to ensure the highest quality,
Going this route can also be helpful,
if a building control inspector or party wall surveyor requests more information about certain items.
Room data sheets
Building regulation drawings take care of all those vital technical details, like structure and insulation – but what about those finishing touches?
We’re talking about the materials used,
the fixtures that will be moved, and whether any other rooms in your home might be affected,
this is where the room data sheet comes into play.
For example, if you are expanding a kitchen,
these documents will plan which tiles you will use and who is responsible for sourcing them.
It will list your devices and where they are going.
In addition, if your new kitchen impacts the adjacent living room,
details of the renovations needed there will also be provided to your contractor.
This last point is very important as renovating other parts of your home is unlikely to be covered
in any great detail in any other part of the process.
Ultimately, this completes the understanding your contractor will have of your finished space.
The more detail they have, the more your design will be in line with your vision.

Electricity and lighting plan
Your building organization drawings will include detailed specifications
About future smoke detection, indoor lighting, fixed outdoor lighting, heating and all electrical work.
When it comes to construction,
the builder and electrician should give you the opportunity to tour the site
For marking all sockets, switches and lights on walls and ceilings.
However, this way of doing things means that the position is open to change
Contractors often move things when they are not specified in the plans.
Electrical and lighting plan provides layout based on clients’ instructions or architect’s experience,
Which will then be released to you as a draft before you finish it
And adding it to your bid package – ensuring that your lighting goes exactly in the right place the first time.
Don’t worry, most people can relocate their light switches until the last minute.
The ultimate guide to getting ready to build
الدليل النهائي للاستعداد للبناء











