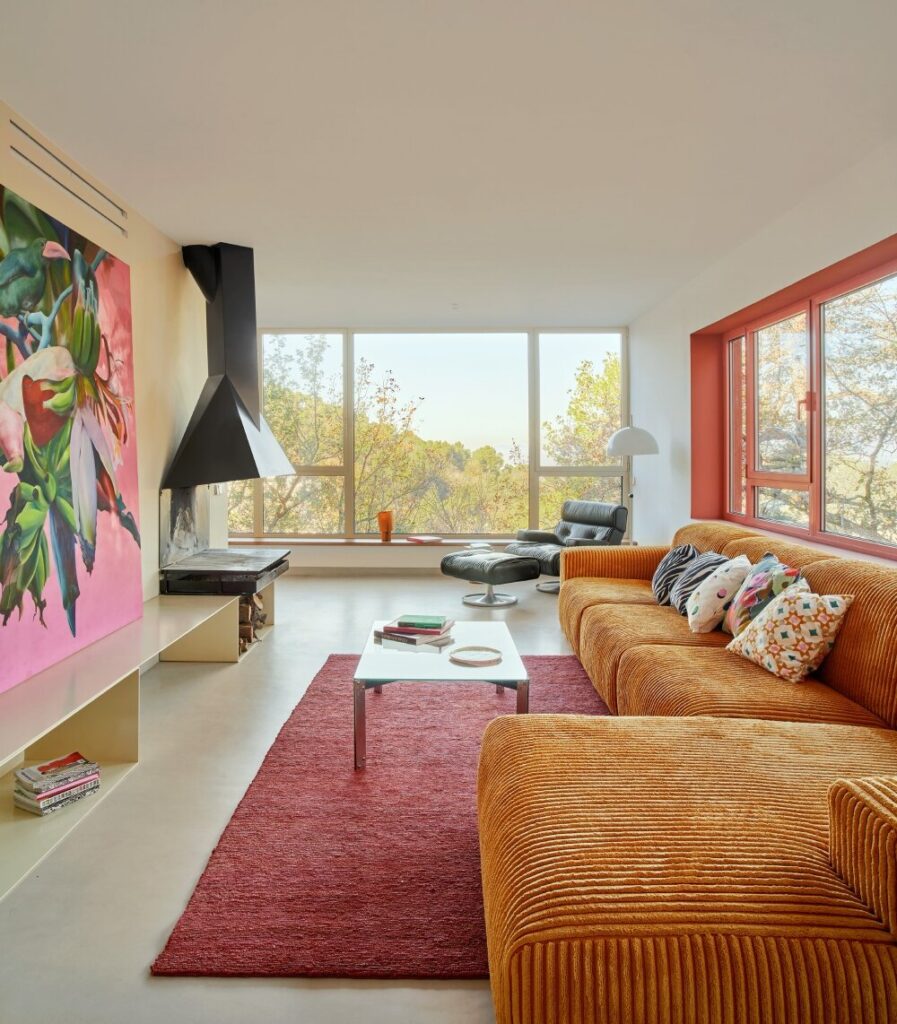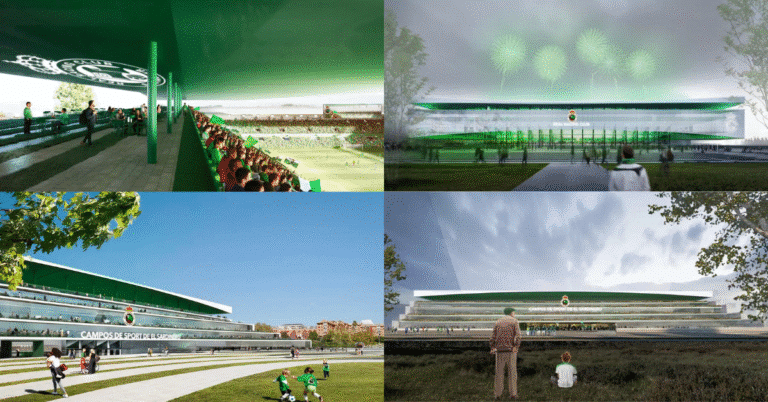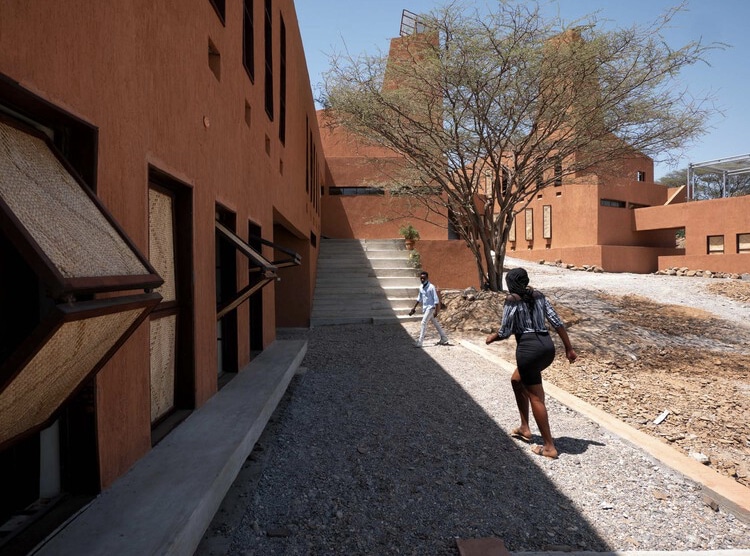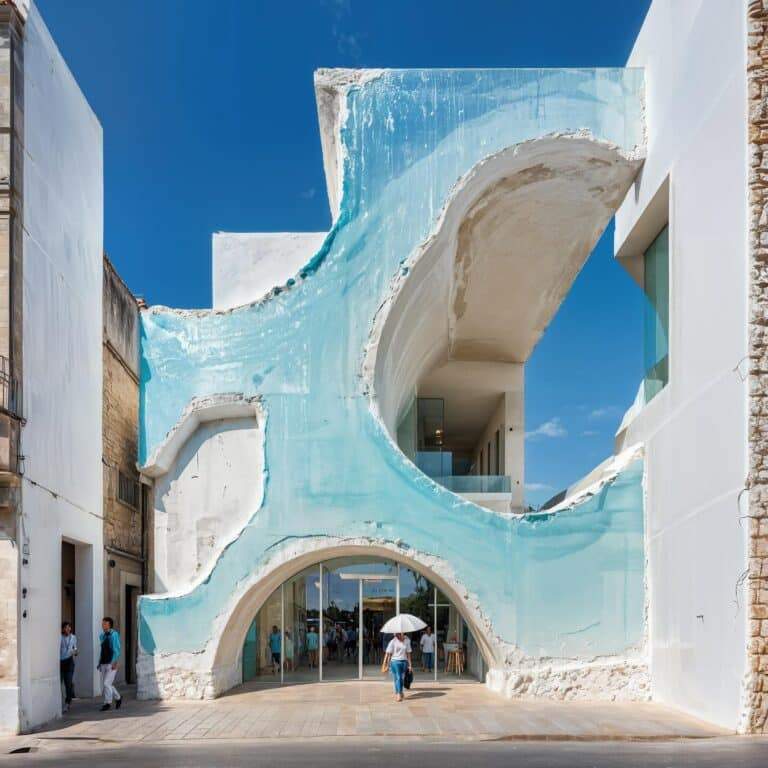Exploring the Design of a Sustainable Home on Steep Terrain in Spain
This article highlights an architectural project that demonstrates how smart design can adapt to challenging natural environments. It does this while maintaining sustainability and comfort. We will explore this house for its key features that define the project. This includes its harmonious integration with steep terrain, the use of local materials, and the adoption of sustainable construction techniques. Additionally, we’ll examine the seamless connection between indoor and outdoor spaces. We will also look at the careful management of the site to preserve the surrounding environment, showcasing sustainable architectural design.

Design Adapted to Challenging Terrain
The design team built the house on a steep 45-degree slope, which posed a significant challenge. Rather than using conventional methods like cutting into the hillside or building large concrete platforms, they elevated the structure above the ground with a series of slender concrete columns. The team strategically placed these columns along the facades and central core. This enabled the house to 'hover' above the terrain without causing significant environmental disruption. This is a key aspect of sustainable architectural design.
- Environmental Preservation: The design team preserved most of the trees on the site, removing only two from a plot containing over 40 trees.
- Visual Balance: From the upper street, the house appears as a compact geometric volume. Its dynamic design unfolds as one descends to the lower levels.
| Element | Description |
|---|---|
| House Location | Steep slope with a 45-degree incline |
| Support Materials | Slender concrete columns and 20 cm thick concrete slabs |
| Trees Preserved | Over 38 out of 40 trees |
Indoor and Outdoor Spaces: A Seamless Connection
The home stands out for its design that effortlessly blends indoor and outdoor areas. Upon entering, a cantilevered staircase greets visitors and leads to a spacious terrace. This terrace doubles as an extension of the kitchen. Large sliding glass panels connect the dining and kitchen areas to the balcony. This offers breathtaking views of the valley and surrounding mountains, embodying principles of sustainable architectural design.
- Natural Light: The design team strategically positioned the large windows to direct sunlight throughout the house, creating a bright and comfortable environment.
- Open Layout: The interior design revolves around a central core housing essential services like stairs and corridors. This frees up peripheral spaces for movement, light, and views.

Materials Used: Reflecting Local Character
The design incorporates locally sourced materials that reflect the region’s character while minimizing environmental impact. The exterior facades feature warm yellow tones, while the interiors combine concrete with natural materials like local stone, which is fundamental in sustainable architectural design.
- Color and Texture: Warm tones and natural materials create a balance between openness and privacy, connecting the house to its surroundings.
- Geometric Proportions: The golden ratio was used in designing the facades to achieve visual harmony and appeal.
Sustainability in Every Detail
This home serves as a practical example of integrating sustainability into modern architecture Residential Energy Efficiency Partnership (REEP).The design team implemented several energy-efficient technologies to reduce consumption and enhance performance:
- Solar Power: Solar panels were installed to generate the energy required for the home’s operation.
- Heating and Cooling: An aerothermal system paired with radiant floor heating ensures a comfortable indoor climate.
- Water Management: Rainwater is collected and reused for various purposes, reducing reliance on fresh water.
“Sustainable homes not only reduce environmental impact but also offer practical solutions to improve quality of life.” – Spanish Ministry of Environment

Frequently Asked Questions (FAQ)
- How was the steep terrain addressed?
- The design team used slender concrete columns to elevate the structure, preserving the natural terrain.
- What materials were used in construction?
- Local concrete, natural stones like Ceppo di Gré, and glass for the facades.
- Is the house equipped with eco-friendly technologies?
- Yes, it includes solar panels, radiant floor heating, and rainwater collection systems.
- How are indoor and outdoor spaces integrated?
- Sliding glass doors and open terraces provide a smooth transition between the interior and exterior.


Summary Table of Key Points
| Subheading | Key Points |
|---|---|
| Design Adapted to Terrain | Slender concrete columns, preservation of 38+ trees, compact geometric design |
| Indoor-Outdoor Connection | Sliding glass panels, open terraces, abundant natural light |
| Materials Used | Local concrete, natural stones, warm tones |
| Sustainability Features | Solar panels, radiant floor heating, rainwater management |
Through its thoughtful design, this home exemplifies how innovation in architecture can coexist with environmental awareness, making it a project worth studying and emulating. This project represents a benchmark in sustainable architectural design.







